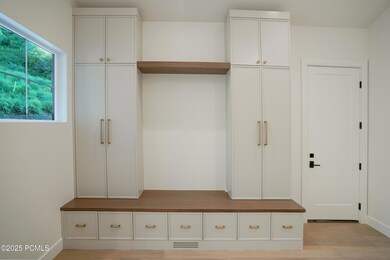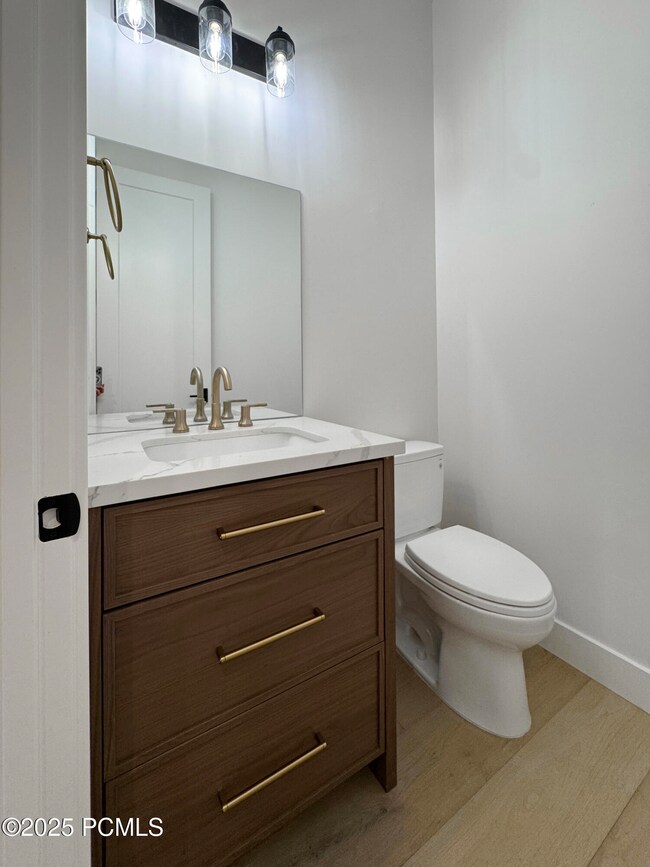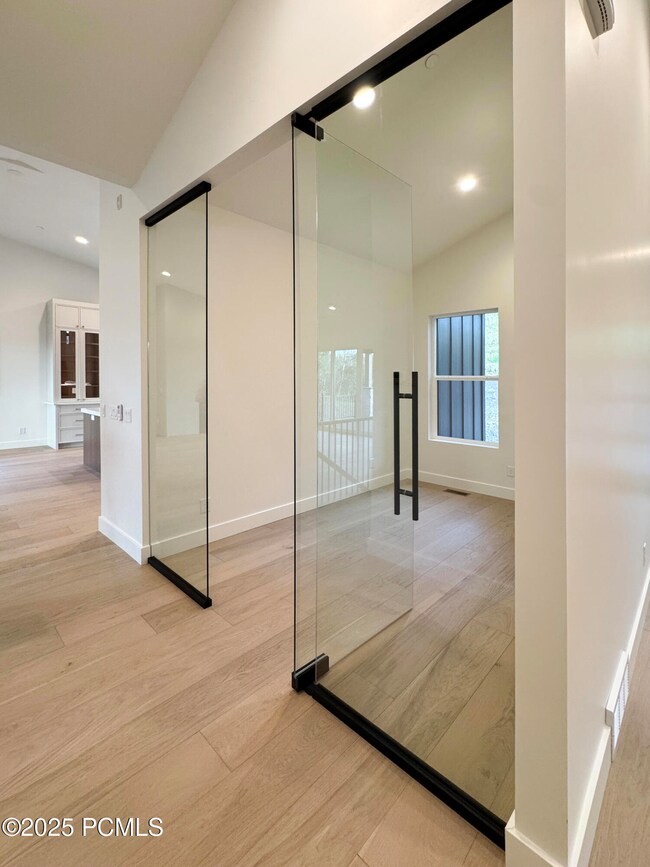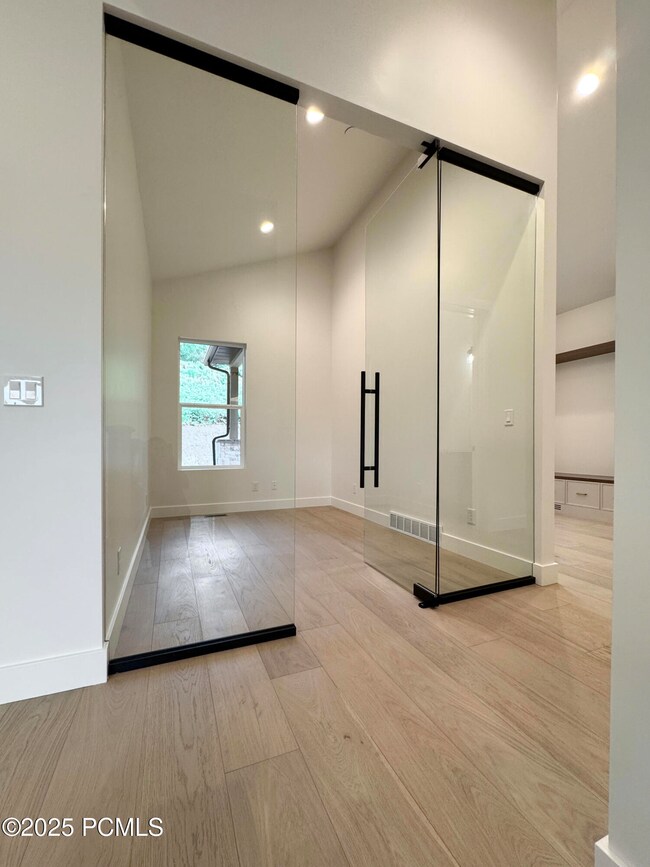
10135 E Clubhouse Rd Heber City, UT 84032
Estimated payment $9,091/month
Highlights
- Building Security System
- Lake View
- Deck
- New Construction
- Open Floorplan
- Vaulted Ceiling
About This Home
Escape to nature in this beautiful custom home tucked just off a quiet road above Witts Lake. This luxury home offers lake and mountain views. Ride your snowmobile right from your garage to explore thousands of acres of forest land. If hiking and ATV trails are more your style, there are miles of them waiting for you. And don't forget about the lakes to paddle board or the tubing hill in the winter. Relax in the soaker tub while viewing the beauty of nature outside. Whether you're admiring the golden sunsets in the fall, the wildflowers in the spring, the cool crisp summer air, or the gentle snowflakes in winter, this home offers something special in every season. Cozy up by the fireplace on chilly nights or entertain your guest in the heart of the home - a spacious chef's kitchen with its oversized island. The kitchen seamlessly flows into the great room and large deck. The spacious rooms accommodate your guests. From the walkout basement to the deck above, you can enjoy both wildlife and luxury right at home. With gated access, this home is ideal as a primary residence or a second home getaway. No matter how you choose to use it, this luxury home offers a perfect blend of nature and comfort that you won't find anywhere else. Come See it before it's gone! Security gate requires a realtor to access.
Home Details
Home Type
- Single Family
Est. Annual Taxes
- $1,187
Year Built
- Built in 2025 | New Construction
Lot Details
- 1.2 Acre Lot
- Property fronts a private road
- Dirt Road
- Gated Home
- Sloped Lot
- Many Trees
HOA Fees
- $158 Monthly HOA Fees
Parking
- 2 Car Attached Garage
- Garage Door Opener
Property Views
- Lake
- Woods
- Trees
- Mountain
- Valley
Home Design
- Post and Beam
- Ranch Style House
- Mountain Contemporary Architecture
- Slab Foundation
- Wood Frame Construction
- Shingle Roof
- Asphalt Roof
- Wood Siding
- HardiePlank Siding
- Stone Siding
- Concrete Perimeter Foundation
- Stone
Interior Spaces
- 3,130 Sq Ft Home
- Open Floorplan
- Wet Bar
- Wired For Data
- Vaulted Ceiling
- Ceiling Fan
- 2 Fireplaces
- Gas Fireplace
- Great Room
- Family Room
- Formal Dining Room
- Home Office
Kitchen
- Eat-In Kitchen
- Oven
- Gas Range
- Microwave
- Freezer
- Dishwasher
- Kitchen Island
- Disposal
Flooring
- Carpet
- Tile
- Vinyl
Bedrooms and Bathrooms
- 4 Bedrooms
- Walk-In Closet
- Double Vanity
Laundry
- Laundry Room
- Washer Hookup
Home Security
- Fire and Smoke Detector
- Fire Sprinkler System
Outdoor Features
- Deck
- Patio
- Porch
Utilities
- Forced Air Heating and Cooling System
- Heating System Uses Propane
- Programmable Thermostat
- Propane
- Private Water Source
- Gas Water Heater
- Septic Tank
- High Speed Internet
- Phone Available
Listing and Financial Details
- Assessor Parcel Number 00-0003-2255
Community Details
Overview
- Association fees include security
- Timberlakes Area Subdivision
Recreation
- Trails
Security
- Building Security System
Map
Home Values in the Area
Average Home Value in this Area
Tax History
| Year | Tax Paid | Tax Assessment Tax Assessment Total Assessment is a certain percentage of the fair market value that is determined by local assessors to be the total taxable value of land and additions on the property. | Land | Improvement |
|---|---|---|---|---|
| 2024 | $1,187 | $140,000 | $140,000 | $0 |
| 2023 | $1,187 | $182,500 | $182,500 | $0 |
| 2022 | $487 | $52,197 | $52,197 | $0 |
| 2021 | $611 | $52,197 | $52,197 | $0 |
| 2020 | $496 | $41,100 | $41,100 | $0 |
| 2019 | $322 | $28,600 | $0 | $0 |
| 2018 | $322 | $28,600 | $0 | $0 |
| 2017 | $292 | $26,000 | $0 | $0 |
| 2016 | $298 | $26,000 | $0 | $0 |
| 2015 | $281 | $26,000 | $26,000 | $0 |
| 2014 | $290 | $26,000 | $26,000 | $0 |
Property History
| Date | Event | Price | Change | Sq Ft Price |
|---|---|---|---|---|
| 07/02/2025 07/02/25 | For Sale | $1,595,000 | +4210.8% | $510 / Sq Ft |
| 02/10/2020 02/10/20 | Sold | -- | -- | -- |
| 01/27/2020 01/27/20 | Pending | -- | -- | -- |
| 11/14/2019 11/14/19 | For Sale | $37,000 | -- | -- |
Purchase History
| Date | Type | Sale Price | Title Company |
|---|---|---|---|
| Warranty Deed | -- | Title One | |
| Warranty Deed | -- | First American Title Ins Co |
Mortgage History
| Date | Status | Loan Amount | Loan Type |
|---|---|---|---|
| Open | $825,000 | Construction |
Similar Homes in Heber City, UT
Source: Park City Board of REALTORS®
MLS Number: 12503069
APN: 00-0003-2255
- 10301 Katherine Ct
- 11301 E Marigold Ln
- 11301 E Marigold Ln Unit 1670
- 909 W Peace Tree Trail Unit 416
- 909 W Peace Tree Trail Unit 206
- 623 W Peace Tree Trail
- 623 W Peace Tree Trail Unit 80
- 1420 S Beaver Bench Rd Unit 1306
- 1420 S Beaver Bench Rd
- 9454 E Acorn Cir Unit 928
- 9454 E Acorn Cir
- 11911 E Antelope Dr
- 9173 E Soldier Creek Ln S Unit 26B
- 864 S 1260 W Unit 130
- 1992 W Dotterel Cir
- 14482 N Buck Horn Trail Unit 50A
- 6050 E Green Drake Dr Unit 8
- 6050 E Green Drake Dr
- 7333 E Moonlight Dr Unit 194A
- 7333 E Moonlight Dr
- 13661 N Deer Canyon Dr
- 1600 E Center Creek Rd
- 1218 S Sawmill Blvd
- 166 E 1985 S
- 1128 S 820 E Unit 4301
- 1672 E 70 S
- 625 E 1200 S
- 1043 S 500 E Unit G304
- 1059 S 500 E Unit C302
- 1035 S 500 E Unit I-201
- 144 E Turner Mill Rd
- 551 S 820 E
- 105 E Turner Mill Rd
- 182 W 1000 S Unit 110
- 1187 S Lauren Ln
- 98 E Center St
- 212 E 1720 N
- 464 N 300 E
- 658 W 200 S
- 755 W 300 S






