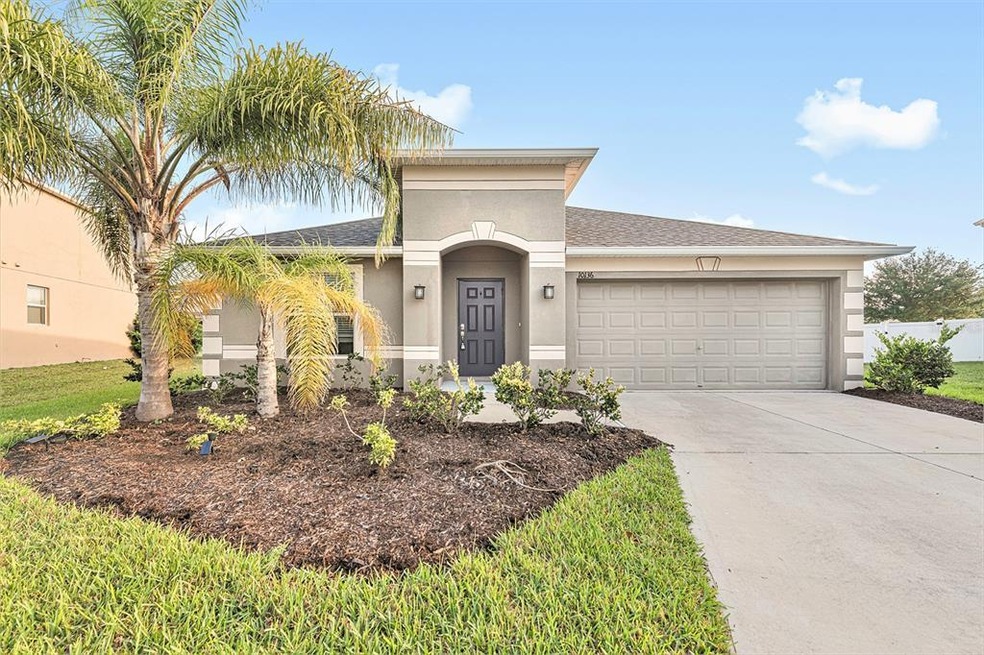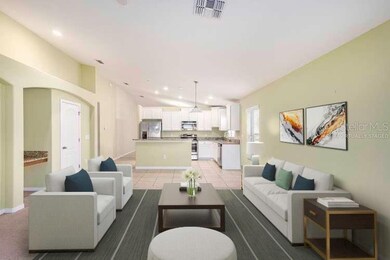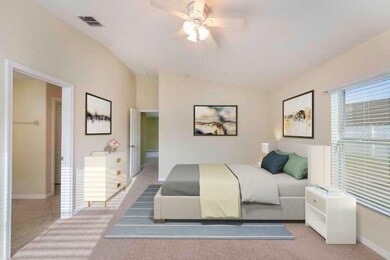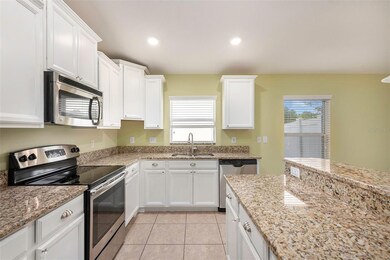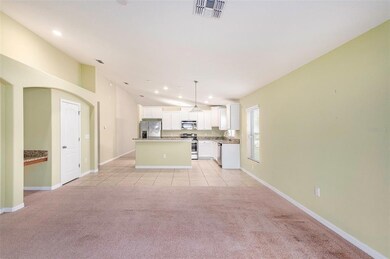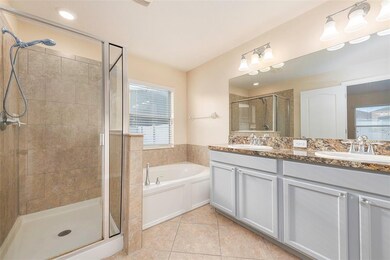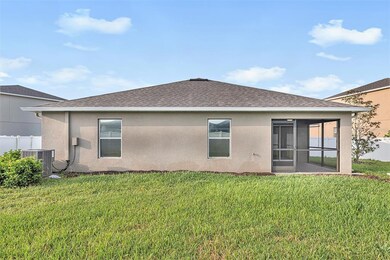
10136 Ives Loop Hudson, FL 34667
Highlights
- Main Floor Primary Bedroom
- 2 Car Attached Garage
- Tile Flooring
- Stone Countertops
- Security System Owned
- Central Air
About This Home
As of July 2024Built in 2015, this Hudson one-story home offers a patio, and a two-car garage.
Last Agent to Sell the Property
MAINSTAY BROKERAGE LLC License #3413175 Listed on: 04/07/2022
Home Details
Home Type
- Single Family
Est. Annual Taxes
- $2,502
Year Built
- Built in 2015
Lot Details
- 10,209 Sq Ft Lot
- Southwest Facing Home
- Property is zoned MPUD
HOA Fees
- $68 Monthly HOA Fees
Parking
- 2 Car Attached Garage
Home Design
- 2,056 Sq Ft Home
- Slab Foundation
- Stucco
Kitchen
- Range
- Microwave
- Dishwasher
- Stone Countertops
Flooring
- Carpet
- Tile
Bedrooms and Bathrooms
- 3 Bedrooms
- Primary Bedroom on Main
- 2 Full Bathrooms
Utilities
- Central Air
- Heating System Uses Natural Gas
Community Details
- Melrose Management Property Management Association, Phone Number (727) 726-8000
- Briar Oaks Village 01 Subdivision
- Rental Restrictions
Listing and Financial Details
- Down Payment Assistance Available
- Visit Down Payment Resource Website
- Legal Lot and Block 5 / 1
- Assessor Parcel Number 17-24-06-009.0-001.00-005.0
Ownership History
Purchase Details
Home Financials for this Owner
Home Financials are based on the most recent Mortgage that was taken out on this home.Purchase Details
Home Financials for this Owner
Home Financials are based on the most recent Mortgage that was taken out on this home.Purchase Details
Purchase Details
Home Financials for this Owner
Home Financials are based on the most recent Mortgage that was taken out on this home.Purchase Details
Home Financials for this Owner
Home Financials are based on the most recent Mortgage that was taken out on this home.Purchase Details
Home Financials for this Owner
Home Financials are based on the most recent Mortgage that was taken out on this home.Purchase Details
Purchase Details
Similar Homes in Hudson, FL
Home Values in the Area
Average Home Value in this Area
Purchase History
| Date | Type | Sale Price | Title Company |
|---|---|---|---|
| Warranty Deed | $369,900 | Master Title Service | |
| Warranty Deed | $368,000 | None Listed On Document | |
| Warranty Deed | $356,000 | Os National | |
| Warranty Deed | $203,000 | Total Title Solutions | |
| Special Warranty Deed | $185,000 | North American Title Company | |
| Quit Claim Deed | -- | Attorney | |
| Special Warranty Deed | $456,328 | Attorney | |
| Deed In Lieu Of Foreclosure | $5,387,400 | Multiple | |
| Deed In Lieu Of Foreclosure | -- | Fidelity National Title Grou |
Mortgage History
| Date | Status | Loan Amount | Loan Type |
|---|---|---|---|
| Previous Owner | $165,418 | VA | |
| Previous Owner | $163,000 | VA | |
| Previous Owner | $181,639 | FHA |
Property History
| Date | Event | Price | Change | Sq Ft Price |
|---|---|---|---|---|
| 07/22/2024 07/22/24 | Sold | $369,900 | 0.0% | $180 / Sq Ft |
| 06/22/2024 06/22/24 | Pending | -- | -- | -- |
| 06/05/2024 06/05/24 | Price Changed | $369,900 | -2.6% | $180 / Sq Ft |
| 05/25/2024 05/25/24 | Price Changed | $379,900 | -2.3% | $185 / Sq Ft |
| 05/18/2024 05/18/24 | For Sale | $388,700 | +5.6% | $189 / Sq Ft |
| 07/12/2022 07/12/22 | Sold | $368,000 | -1.1% | $179 / Sq Ft |
| 06/18/2022 06/18/22 | Pending | -- | -- | -- |
| 06/10/2022 06/10/22 | Price Changed | $372,000 | -3.9% | $181 / Sq Ft |
| 05/20/2022 05/20/22 | Price Changed | $387,000 | -3.5% | $188 / Sq Ft |
| 05/05/2022 05/05/22 | Price Changed | $401,000 | -1.5% | $195 / Sq Ft |
| 04/21/2022 04/21/22 | Price Changed | $407,000 | -1.9% | $198 / Sq Ft |
| 04/07/2022 04/07/22 | For Sale | $415,000 | -- | $202 / Sq Ft |
Tax History Compared to Growth
Tax History
| Year | Tax Paid | Tax Assessment Tax Assessment Total Assessment is a certain percentage of the fair market value that is determined by local assessors to be the total taxable value of land and additions on the property. | Land | Improvement |
|---|---|---|---|---|
| 2024 | $2,535 | $178,360 | -- | -- |
| 2023 | $2,434 | $173,165 | $43,205 | $129,960 |
| 2022 | $2,555 | $192,080 | $0 | $0 |
| 2021 | $2,502 | $186,490 | $15,005 | $171,485 |
| 2020 | $2,459 | $183,920 | $8,405 | $175,515 |
| 2019 | $2,413 | $179,786 | $8,405 | $171,381 |
| 2018 | $2,282 | $171,851 | $0 | $0 |
| 2017 | $2,269 | $171,851 | $0 | $0 |
| 2016 | $2,203 | $164,854 | $6,595 | $158,259 |
| 2015 | $94 | $6,595 | $6,595 | $0 |
| 2014 | $72 | $4,285 | $4,285 | $0 |
Agents Affiliated with this Home
-
C
Seller's Agent in 2024
Cindi Weinberg
SANDPEAK REALTY
(321) 695-5234
24 Total Sales
-

Buyer's Agent in 2024
Christian Bennett
RE/MAX
(727) 858-4588
761 Total Sales
-
A
Seller's Agent in 2022
ALLISON JOHNSTON
MAINSTAY BROKERAGE LLC
(404) 982-4592
9,592 Total Sales
-

Buyer's Agent in 2022
Manny Pontoriero
COLDWELL BANKER FIGREY&SONRES
(727) 372-6611
31 Total Sales
Map
Source: Stellar MLS
MLS Number: O6016526
APN: 06-24-17-0090-00100-0050
- 10120 Ives Loop
- 18314 Waydale Loop
- 18343 Waydale Loop
- 18353 Briar Oaks Dr
- 10106 Tolman Dr
- 18530 Dobson Dr
- 10094 Bankston Dr
- 10167 Bankston Dr
- 0 Aripeka Rd Unit MFRTB8312249
- 0 Aripeka Rd Unit MFRT3550431
- 18905 Aripeka Rd
- 18710 Dobson Dr
- 10228 Yellow Pine Way
- 18657 White Pine Cir
- 17852 Fancy Ln
- 10149 Briar Cir
- 10114 Briar Cir
- 18854 Emerald Ridge Dr
- 18918 Emerald Ridge Dr
- 17889 Thomas Blvd
