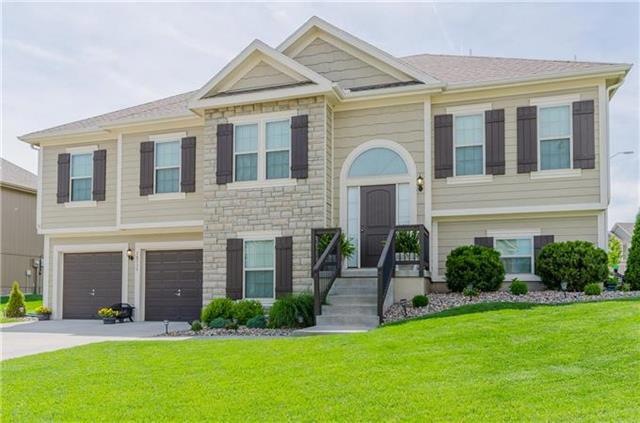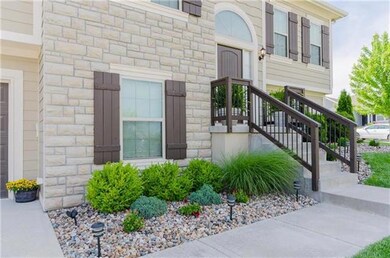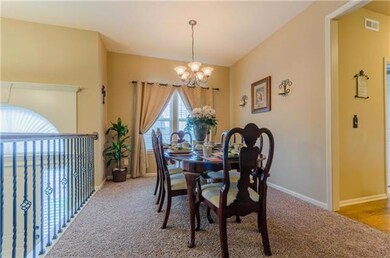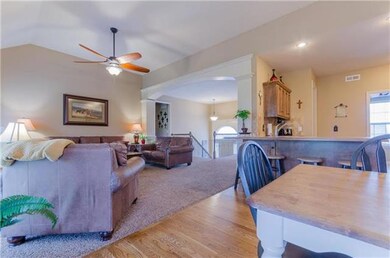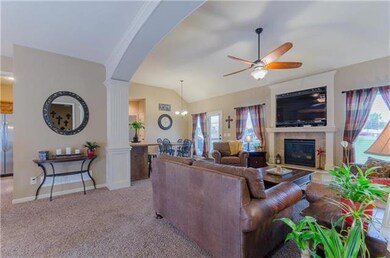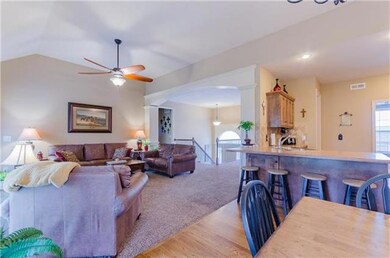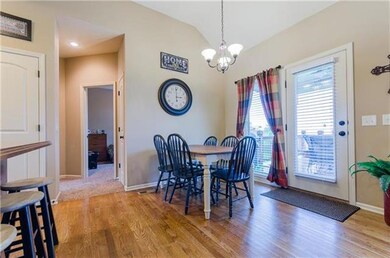
10136 N Wallace Ave Kansas City, MO 64157
Northland NeighborhoodHighlights
- Custom Closet System
- Vaulted Ceiling
- Wood Flooring
- Shoal Creek Elementary School Rated A
- Traditional Architecture
- Whirlpool Bathtub
About This Home
As of June 2025Beautifully maintained home with main level living in Benson Place Fieldstone. Open-concept Kitchen(which features gorgeous custom cabinets, stainless appliances and hardwood floors) flows to Great Room and Formal Dining Area. Master Suite, 2 additional Bedrooms, hall Bath and Laundry Room are just steps away. Lower level boasts an expansive Finished Basement with Wet-Bar, 4th Bedroom and Bathroom. Extra deep double garage with adjoining Mud Room. Covered Back Deck overlooks the impeccable recently landscaped yard. As a Benson Place resident you will enjoy miles of exclusive walking trails, two swimming pools, children's splash park, play area and picnic grounds. Taxes and room dimensions are approximate.
Home Details
Home Type
- Single Family
Est. Annual Taxes
- $3,525
HOA Fees
- $31 Monthly HOA Fees
Parking
- 2 Car Attached Garage
- Front Facing Garage
- Garage Door Opener
Home Design
- Traditional Architecture
- Split Level Home
- Frame Construction
- Composition Roof
Interior Spaces
- Wet Bar: Carpet, Walk-In Closet(s), Whirlpool Tub, Hardwood, Cathedral/Vaulted Ceiling, Ceiling Fan(s), Fireplace
- Built-In Features: Carpet, Walk-In Closet(s), Whirlpool Tub, Hardwood, Cathedral/Vaulted Ceiling, Ceiling Fan(s), Fireplace
- Vaulted Ceiling
- Ceiling Fan: Carpet, Walk-In Closet(s), Whirlpool Tub, Hardwood, Cathedral/Vaulted Ceiling, Ceiling Fan(s), Fireplace
- Skylights
- Gas Fireplace
- Shades
- Plantation Shutters
- Drapes & Rods
- Family Room with Fireplace
- Formal Dining Room
- Fire and Smoke Detector
- Finished Basement
Kitchen
- Breakfast Area or Nook
- Electric Oven or Range
- Dishwasher
- Stainless Steel Appliances
- Granite Countertops
- Laminate Countertops
- Wood Stained Kitchen Cabinets
- Disposal
Flooring
- Wood
- Wall to Wall Carpet
- Linoleum
- Laminate
- Stone
- Ceramic Tile
- Luxury Vinyl Plank Tile
- Luxury Vinyl Tile
Bedrooms and Bathrooms
- 4 Bedrooms
- Custom Closet System
- Cedar Closet: Carpet, Walk-In Closet(s), Whirlpool Tub, Hardwood, Cathedral/Vaulted Ceiling, Ceiling Fan(s), Fireplace
- Walk-In Closet: Carpet, Walk-In Closet(s), Whirlpool Tub, Hardwood, Cathedral/Vaulted Ceiling, Ceiling Fan(s), Fireplace
- 3 Full Bathrooms
- Double Vanity
- Whirlpool Bathtub
- Carpet
Laundry
- Laundry in Hall
- Laundry on main level
Outdoor Features
- Enclosed patio or porch
- Playground
Schools
- Shoal Creek Elementary School
- Liberty North High School
Utilities
- Central Air
- Heat Pump System
- Back Up Gas Heat Pump System
Additional Features
- Corner Lot
- City Lot
Listing and Financial Details
- Assessor Parcel Number 10-816-00-14-7.00
Community Details
Overview
- Benson Place Fieldstone Subdivision
Recreation
- Community Pool
- Trails
Ownership History
Purchase Details
Home Financials for this Owner
Home Financials are based on the most recent Mortgage that was taken out on this home.Purchase Details
Home Financials for this Owner
Home Financials are based on the most recent Mortgage that was taken out on this home.Purchase Details
Home Financials for this Owner
Home Financials are based on the most recent Mortgage that was taken out on this home.Purchase Details
Similar Homes in Kansas City, MO
Home Values in the Area
Average Home Value in this Area
Purchase History
| Date | Type | Sale Price | Title Company |
|---|---|---|---|
| Warranty Deed | -- | Dri Title And Escrow | |
| Warranty Deed | -- | Dri Title And Escrow | |
| Warranty Deed | -- | Thomson Affinity Title Llc | |
| Warranty Deed | -- | None Available | |
| Special Warranty Deed | -- | Kansas City Title |
Mortgage History
| Date | Status | Loan Amount | Loan Type |
|---|---|---|---|
| Open | $324,800 | New Conventional | |
| Closed | $324,800 | New Conventional | |
| Previous Owner | $227,508 | New Conventional | |
| Previous Owner | $230,999 | New Conventional | |
| Previous Owner | $239,481 | FHA | |
| Previous Owner | $165,001 | New Conventional |
Property History
| Date | Event | Price | Change | Sq Ft Price |
|---|---|---|---|---|
| 06/30/2025 06/30/25 | Sold | -- | -- | -- |
| 06/04/2025 06/04/25 | Pending | -- | -- | -- |
| 05/29/2025 05/29/25 | For Sale | $395,000 | +61.3% | $183 / Sq Ft |
| 07/06/2016 07/06/16 | Sold | -- | -- | -- |
| 05/31/2016 05/31/16 | Pending | -- | -- | -- |
| 05/23/2016 05/23/16 | For Sale | $244,900 | -- | -- |
Tax History Compared to Growth
Tax History
| Year | Tax Paid | Tax Assessment Tax Assessment Total Assessment is a certain percentage of the fair market value that is determined by local assessors to be the total taxable value of land and additions on the property. | Land | Improvement |
|---|---|---|---|---|
| 2024 | $4,593 | $54,890 | -- | -- |
| 2023 | $4,634 | $54,890 | $0 | $0 |
| 2022 | $4,070 | $46,660 | $0 | $0 |
| 2021 | $4,088 | $46,664 | $8,550 | $38,114 |
| 2020 | $3,900 | $42,240 | $0 | $0 |
| 2019 | $3,832 | $42,237 | $7,600 | $34,637 |
| 2018 | $3,693 | $39,980 | $0 | $0 |
| 2017 | $3,529 | $39,980 | $7,600 | $32,380 |
| 2016 | $3,529 | $38,950 | $7,600 | $31,350 |
| 2015 | $3,525 | $38,950 | $7,600 | $31,350 |
| 2014 | $3,454 | $37,940 | $8,170 | $29,770 |
Agents Affiliated with this Home
-
Dani Beyer Team

Seller's Agent in 2025
Dani Beyer Team
Keller Williams KC North
(816) 321-0120
72 in this area
792 Total Sales
-
D
Seller Co-Listing Agent in 2025
Dani Beyer
Keller Williams KC North
-
Anna DeMaddalena

Buyer's Agent in 2025
Anna DeMaddalena
United Real Estate Kansas City
(816) 517-1882
1 in this area
71 Total Sales
-
Scott Carpenter
S
Seller's Agent in 2016
Scott Carpenter
Platinum Realty LLC
(913) 915-0663
4 Total Sales
-
Aimee Miller

Seller Co-Listing Agent in 2016
Aimee Miller
ReeceNichols - Lees Summit
(816) 377-4255
97 in this area
158 Total Sales
Map
Source: Heartland MLS
MLS Number: 1993339
APN: 10-816-00-14-007.00
- 8402 NE 102nd St
- 10120 N Mckinley Ave
- 8604 NE 103rd St
- 10008 N Marsh Ave
- 8500 NE 99th Terrace
- 8535 N Wallace Ave
- 10221 N Potter Ave
- 10332 N Potter Ave
- 9931 N Lewis Ave
- 7914 NE 103rd Terrace
- 8812 NE 101st St
- 10309 N Smalley Dr
- 10512 N Donnelly Ave
- 10154 N Lane Dr
- 8308 NE 105th St
- 10312 N Smalley Dr
- 9925 N Richmond Ave
- 8603 NE 98th Ct
- 7719 NE 103rd Terrace
- 7715 NE 103rd Terrace
