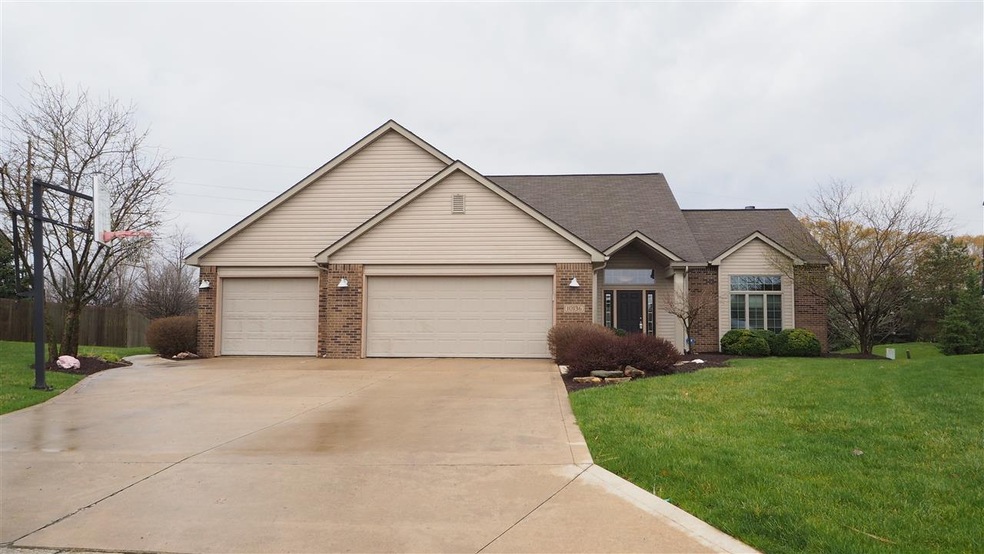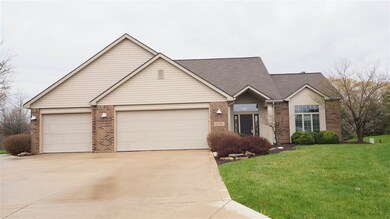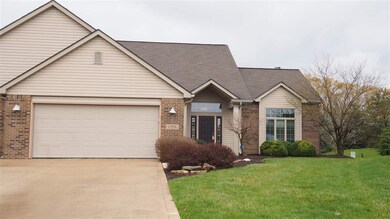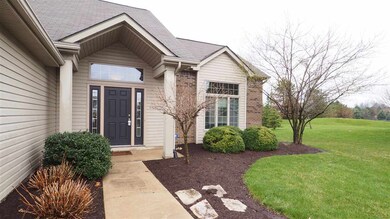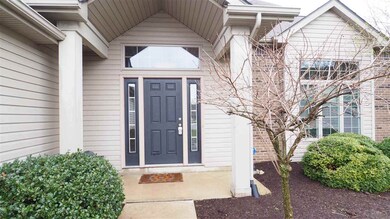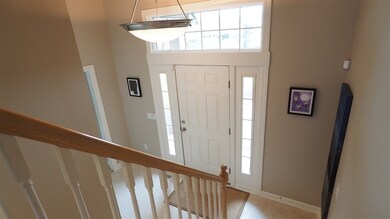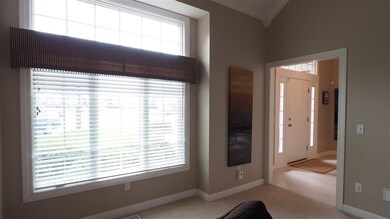
10136 Serpentine Cove Fort Wayne, IN 46804
Southwest Fort Wayne NeighborhoodHighlights
- Primary Bedroom Suite
- 1 Fireplace
- 3 Car Attached Garage
- Homestead Senior High School Rated A
- Cul-De-Sac
- Walk-In Closet
About This Home
As of December 2022Immaculate main floor en suite, Aboite, 1 1/2 story. 3 car garage! View of pond from private patio. Enjoy no traffic at the end of the cul-de-sac. Cathedral great room with corner fireplace and transom windows. Large laundry room w/wall of cabinets, laundry sink, and storage/coat closet.Great kitchen with large center island w/pull out shelves, pantry. Painted 6 panel solid core doors and custom trim package. Blinds throughout. Anderson windows. Large loft w/trey ceiling & built in personal office/computer area w/French doors. Extra room perfect for crafts/toys/office. WIC all bedrooms. Exceptional storage. Walk in attic upstairs adds so much convenience. Natural gas at over sized patio for grill. Central vac. Easy access to Aboite Trails.
Last Buyer's Agent
Ed Neufer
RE/MAX Results
Home Details
Home Type
- Single Family
Est. Annual Taxes
- $1,869
Year Built
- Built in 2002
Lot Details
- 9,583 Sq Ft Lot
- Lot Dimensions are 76x127
- Cul-De-Sac
Parking
- 3 Car Attached Garage
Home Design
- Brick Exterior Construction
- Slab Foundation
- Vinyl Construction Material
Interior Spaces
- 2,088 Sq Ft Home
- 1.5-Story Property
- Ceiling Fan
- 1 Fireplace
- Electric Oven or Range
- Electric Dryer Hookup
Bedrooms and Bathrooms
- 3 Bedrooms
- Primary Bedroom Suite
- Walk-In Closet
Outdoor Features
- Patio
Utilities
- Forced Air Heating and Cooling System
- Heating System Uses Gas
Listing and Financial Details
- Assessor Parcel Number 02-11-10-452-002.000-075
Ownership History
Purchase Details
Purchase Details
Home Financials for this Owner
Home Financials are based on the most recent Mortgage that was taken out on this home.Purchase Details
Home Financials for this Owner
Home Financials are based on the most recent Mortgage that was taken out on this home.Purchase Details
Home Financials for this Owner
Home Financials are based on the most recent Mortgage that was taken out on this home.Purchase Details
Home Financials for this Owner
Home Financials are based on the most recent Mortgage that was taken out on this home.Purchase Details
Home Financials for this Owner
Home Financials are based on the most recent Mortgage that was taken out on this home.Purchase Details
Home Financials for this Owner
Home Financials are based on the most recent Mortgage that was taken out on this home.Similar Homes in the area
Home Values in the Area
Average Home Value in this Area
Purchase History
| Date | Type | Sale Price | Title Company |
|---|---|---|---|
| Quit Claim Deed | -- | Metropolitan Title Of In | |
| Warranty Deed | -- | Metropolitan Title Of In | |
| Warranty Deed | $201,500 | Titan Title Services Llc | |
| Warranty Deed | -- | Riverbend Title | |
| Interfamily Deed Transfer | -- | -- | |
| Interfamily Deed Transfer | -- | -- | |
| Interfamily Deed Transfer | -- | Three Rivers Title Company I | |
| Corporate Deed | -- | -- |
Mortgage History
| Date | Status | Loan Amount | Loan Type |
|---|---|---|---|
| Previous Owner | $277,217 | New Conventional | |
| Previous Owner | $10,149 | Credit Line Revolving | |
| Previous Owner | $160,198 | New Conventional | |
| Previous Owner | $161,426 | FHA | |
| Previous Owner | $27,000 | Unknown | |
| Previous Owner | $168,000 | No Value Available | |
| Previous Owner | $166,200 | No Value Available |
Property History
| Date | Event | Price | Change | Sq Ft Price |
|---|---|---|---|---|
| 12/16/2022 12/16/22 | Sold | $294,000 | -1.7% | $141 / Sq Ft |
| 12/04/2022 12/04/22 | Pending | -- | -- | -- |
| 12/01/2022 12/01/22 | For Sale | $299,000 | +48.4% | $143 / Sq Ft |
| 04/28/2017 04/28/17 | Sold | $201,500 | +0.8% | $97 / Sq Ft |
| 03/31/2017 03/31/17 | Pending | -- | -- | -- |
| 03/30/2017 03/30/17 | For Sale | $199,900 | -- | $96 / Sq Ft |
Tax History Compared to Growth
Tax History
| Year | Tax Paid | Tax Assessment Tax Assessment Total Assessment is a certain percentage of the fair market value that is determined by local assessors to be the total taxable value of land and additions on the property. | Land | Improvement |
|---|---|---|---|---|
| 2024 | $3,142 | $307,700 | $48,400 | $259,300 |
| 2022 | $2,876 | $266,500 | $29,800 | $236,700 |
| 2021 | $5,153 | $246,200 | $29,800 | $216,400 |
| 2020 | $4,715 | $224,600 | $29,800 | $194,800 |
| 2019 | $4,421 | $210,000 | $29,800 | $180,200 |
| 2018 | $4,141 | $196,300 | $29,800 | $166,500 |
| 2017 | $1,933 | $182,700 | $29,800 | $152,900 |
| 2016 | $1,869 | $176,300 | $29,800 | $146,500 |
| 2014 | $1,715 | $163,200 | $29,800 | $133,400 |
| 2013 | $1,684 | $159,600 | $29,800 | $129,800 |
Agents Affiliated with this Home
-
Sara Miller
S
Seller's Agent in 2022
Sara Miller
CENTURY 21 Bradley Realty, Inc
(260) 399-1177
12 in this area
33 Total Sales
-
Tamara Braun

Seller's Agent in 2017
Tamara Braun
Estate Advisors LLC
(260) 433-6974
91 in this area
255 Total Sales
-
E
Buyer's Agent in 2017
Ed Neufer
RE/MAX
Map
Source: Indiana Regional MLS
MLS Number: 201712998
APN: 02-11-10-452-002.000-075
- 10005 Serpentine Cove
- 2205 Longleaf Dr
- 2910 Covington Lake Dr
- 2818 Little Turtle Trail
- 2429 Wildcat Cove
- 2010 Grey Birch Rd
- 9520 Fireside Ct
- 2025 Winding Creek Ln
- 9617 Knoll Creek Cove
- 2009 Winding Creek Ln
- 10822 Birkdale Ct
- 1721 Red Oak Run
- 2312 Hunters Cove
- 1814 Grey Birch Rd
- 1705 Red Oak Run
- 2928 Sugarmans Trail
- 10909 Carnoustie Ln
- 1634 Spring Cress Rd
- 2915 Sugarmans Trail
- 1620 Silver Linden Ct
