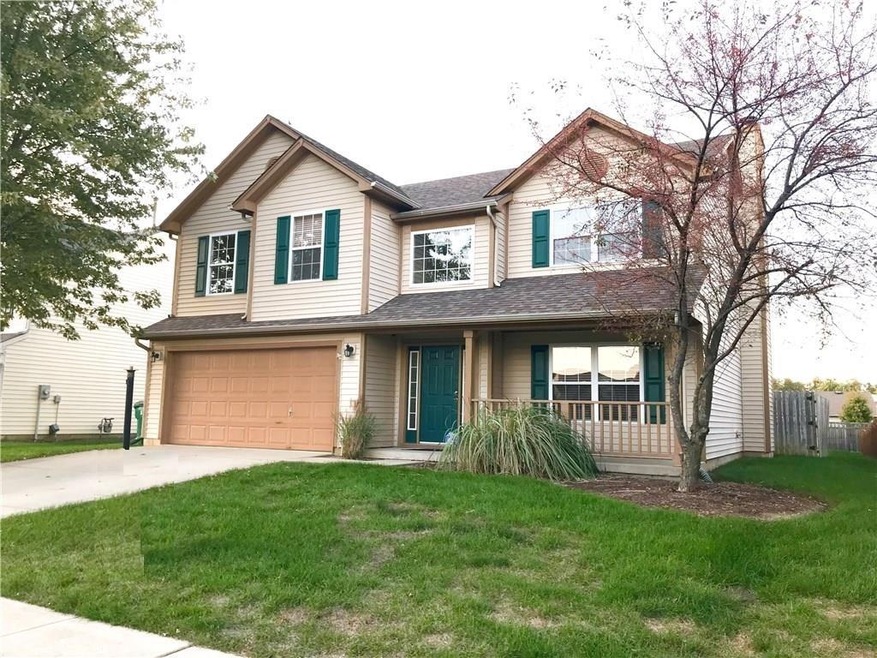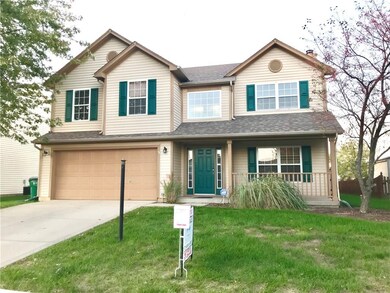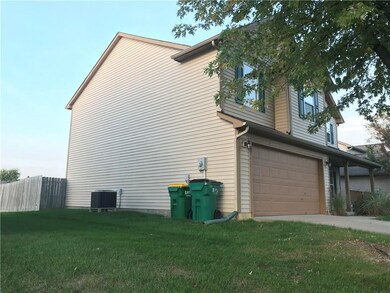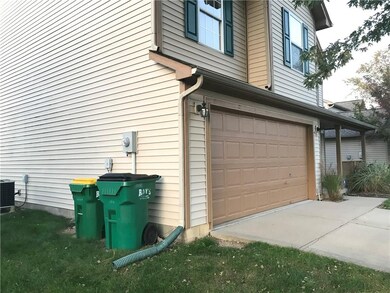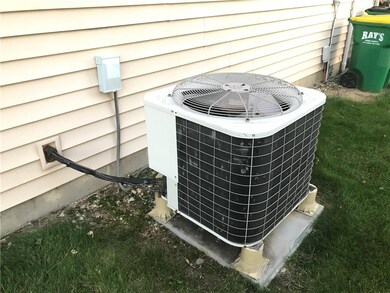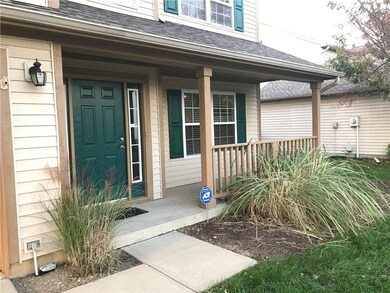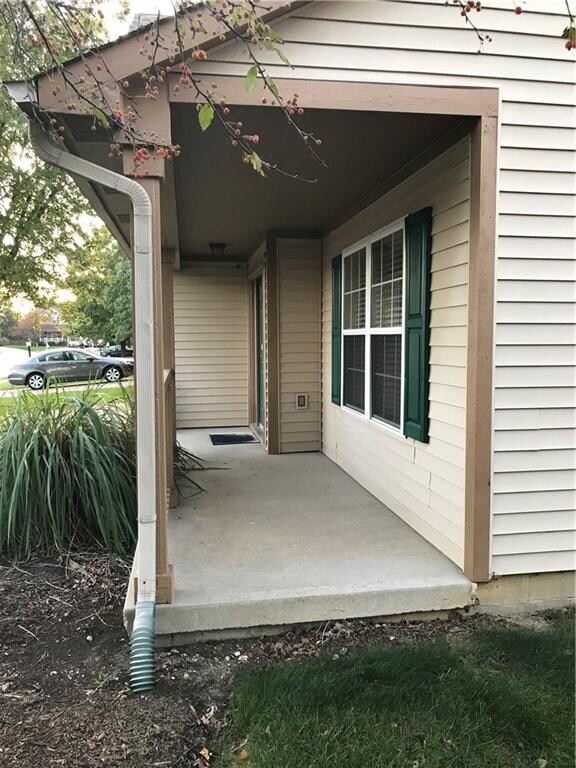
10138 Beresford Ct Fishers, IN 46038
New Britton NeighborhoodHighlights
- Woodwork
- Walk-In Closet
- Programmable Thermostat
- Cumberland Road Elementary School Rated A
- Monitored
- High-Efficiency Water Heater
About This Home
As of October 2024Approximately 2,178 SQFT, 3 Bedroom, 2.5 Bath, 2-Story; Single Family Home.
ALL Sellers Comments regarding property; Broker-no warranties to their accuracy:
Property is Electric Sufficient; No Gas Required to run anything on the property
ADT AlarmSys
ALL Appliances<5yrs old
Refrigerator-SidebySide w/Water Filtration System
Convection Oven;All kitchen Stainless Steel
Heat Pump
Furnace-Replaced 1yr ago
Carpet installed 2009-Mohawk20yr StainMaster w/SpaceAge Carpet Pad
Brand New Master Bath Toilet,ShowerDoor
80g Water Heater
30yr Roof Less than 6yrs old
Samsung W/D FrontLoad Set
ALL Ceiling Fans,Light Fixtures&Door Knobs replaced to match-2008
Wood Fireplace-Heat Resistant Doors
All Blinds Replaced-2008
6'Wood Privacy Fence
Last Agent to Sell the Property
Matt Mayer
Last Buyer's Agent
Sarah Starost
Highgarden Real Estate

Home Details
Home Type
- Single Family
Est. Annual Taxes
- $1,840
Year Built
- Built in 2000
Lot Details
- 9,148 Sq Ft Lot
- Privacy Fence
- Back Yard Fenced
Home Design
- Brick Exterior Construction
- Slab Foundation
- Vinyl Siding
Interior Spaces
- 2-Story Property
- Woodwork
- Vinyl Clad Windows
- Window Screens
- Great Room with Fireplace
Kitchen
- Convection Oven
- Electric Oven
- Built-In Microwave
- Free-Standing Freezer
- Dishwasher
- Disposal
Bedrooms and Bathrooms
- 3 Bedrooms
- Walk-In Closet
Laundry
- Dryer
- Washer
Attic
- Attic Access Panel
- Pull Down Stairs to Attic
Home Security
- Monitored
- Fire and Smoke Detector
Parking
- Garage
- Driveway
Eco-Friendly Details
- Energy-Efficient HVAC
- Energy-Efficient Lighting
Outdoor Features
- Playground
Utilities
- Forced Air Heating and Cooling System
- Heat Pump System
- Programmable Thermostat
- High-Efficiency Water Heater
Community Details
- Association fees include home owners, clubhouse, insurance, lawncare, maintenance, parkplayground, pool, management, snow removal
- Sweet Briar North Subdivision
- Property managed by Kirkpatrick Management
Listing and Financial Details
- Assessor Parcel Number 291129016024000020
Map
Home Values in the Area
Average Home Value in this Area
Property History
| Date | Event | Price | Change | Sq Ft Price |
|---|---|---|---|---|
| 10/25/2024 10/25/24 | Sold | $359,900 | +1.4% | $165 / Sq Ft |
| 09/20/2024 09/20/24 | Pending | -- | -- | -- |
| 08/28/2024 08/28/24 | Price Changed | $354,900 | -1.4% | $163 / Sq Ft |
| 08/13/2024 08/13/24 | Price Changed | $359,900 | -1.4% | $165 / Sq Ft |
| 08/08/2024 08/08/24 | For Sale | $364,900 | +20.8% | $168 / Sq Ft |
| 10/22/2021 10/22/21 | Sold | $302,000 | +2.0% | $139 / Sq Ft |
| 09/18/2021 09/18/21 | Pending | -- | -- | -- |
| 09/16/2021 09/16/21 | For Sale | $295,999 | +34.9% | $136 / Sq Ft |
| 04/06/2018 04/06/18 | Sold | $219,500 | 0.0% | $101 / Sq Ft |
| 03/01/2018 03/01/18 | Pending | -- | -- | -- |
| 02/10/2018 02/10/18 | For Sale | $219,500 | 0.0% | $101 / Sq Ft |
| 02/06/2018 02/06/18 | Off Market | $219,500 | -- | -- |
| 02/05/2018 02/05/18 | Price Changed | $219,500 | -6.4% | $101 / Sq Ft |
| 11/06/2017 11/06/17 | Price Changed | $234,500 | -2.1% | $108 / Sq Ft |
| 10/18/2017 10/18/17 | For Sale | $239,500 | -- | $110 / Sq Ft |
Tax History
| Year | Tax Paid | Tax Assessment Tax Assessment Total Assessment is a certain percentage of the fair market value that is determined by local assessors to be the total taxable value of land and additions on the property. | Land | Improvement |
|---|---|---|---|---|
| 2024 | $6,458 | $315,900 | $48,400 | $267,500 |
| 2023 | $6,493 | $298,000 | $48,400 | $249,600 |
| 2022 | $5,710 | $257,100 | $48,400 | $208,700 |
| 2021 | $2,388 | $210,800 | $48,400 | $162,400 |
| 2020 | $2,288 | $203,100 | $48,400 | $154,700 |
| 2019 | $2,264 | $200,800 | $42,200 | $158,600 |
| 2018 | $2,148 | $188,400 | $42,200 | $146,200 |
| 2017 | $1,930 | $175,300 | $42,200 | $133,100 |
| 2016 | $1,840 | $170,000 | $42,200 | $127,800 |
| 2014 | $1,534 | $160,200 | $44,400 | $115,800 |
| 2013 | $1,534 | $159,100 | $44,400 | $114,700 |
Mortgage History
| Date | Status | Loan Amount | Loan Type |
|---|---|---|---|
| Open | $21,594 | No Value Available | |
| Open | $333,200 | New Conventional | |
| Previous Owner | $241,600 | VA | |
| Previous Owner | $213,500 | New Conventional | |
| Previous Owner | $210,720 | New Conventional | |
| Previous Owner | $18,000 | Credit Line Revolving | |
| Previous Owner | $155,100 | New Conventional | |
| Previous Owner | $157,105 | FHA | |
| Previous Owner | $142,348 | FHA |
Deed History
| Date | Type | Sale Price | Title Company |
|---|---|---|---|
| Warranty Deed | $359,900 | None Listed On Document | |
| Warranty Deed | $302,000 | Centurion Land Title Inc | |
| Warranty Deed | $219,500 | Fidelity National Title Co L | |
| Special Warranty Deed | -- | None Available | |
| Corporate Deed | -- | None Available | |
| Sheriffs Deed | $153,451 | None Available | |
| Quit Claim Deed | -- | None Available |
Similar Homes in the area
Source: MIBOR Broker Listing Cooperative®
MLS Number: MBR21517949
APN: 29-11-29-016-024.000-020
- 9950 Sugarleaf Place
- 10047 Perlita Place
- 12741 Glengary Dr
- 12949 Shandon Ln
- 12929 Shandon Ln
- 10688 Ashview Dr
- 10451 Meadow Lake Dr
- 10365 Aurora Ct
- 10471 Meadow Lake Dr
- 9705 Shasta Dr
- 12981 Coyote Run
- 9856 Commonwealth Dr
- 10603 Hinterland Dr
- 13858 Meadow Lake Dr
- 10622 Howe Rd
- 13209 Westwood Ln
- 12678 Brewton St
- 9575 Thradd St
- 10376 Alice Ct
- 10406 Corning Way
