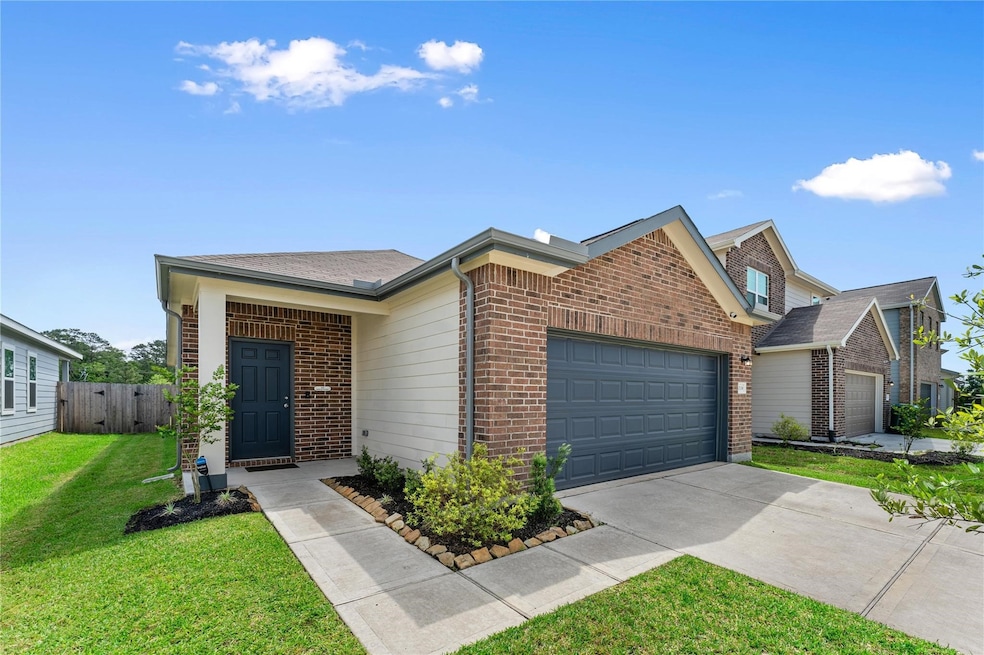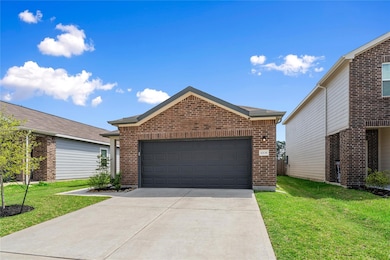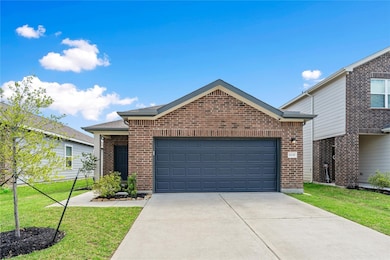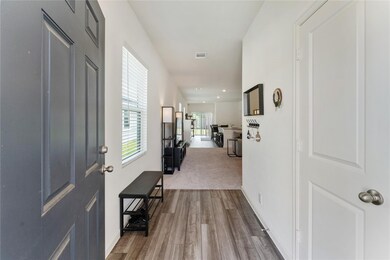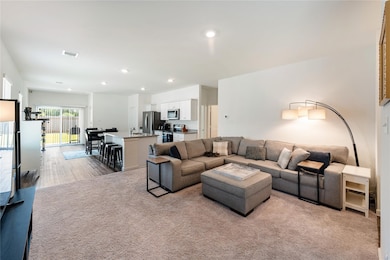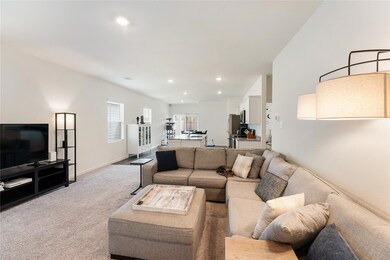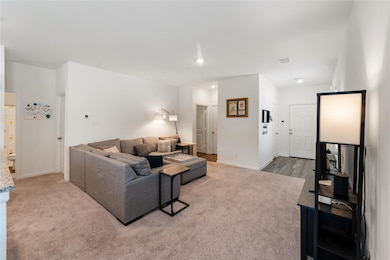10138 California Lily Ln Houston, TX 77016
East Little York NeighborhoodHighlights
- Deck
- High Ceiling
- Family Room Off Kitchen
- Traditional Architecture
- Granite Countertops
- 2 Car Attached Garage
About This Home
Charming 1-Story Home with Modern Upgrades – Move-In Ready!
This stunning single-story home is a must-see! Showcasing the spacious Odyssey Floor Plan, it offers 3 generously sized bedrooms and 2 full bathrooms—perfect for families or anyone looking for comfortable, open-concept living. Step into the heart of the home: a beautifully designed kitchen featuring sleek granite countertops, brand-new stainless steel appliances, a large pantry, and plenty of space for culinary creativity.
Enjoy additional upgrades that add value and convenience, including a garage door opener, modern window treatments, and included refrigerator, washer, and dryer. The expansive backyard is ideal for entertaining, relaxing, or creating your dream outdoor space. Located in a welcoming neighborhood, this home offers both style and functionality.
Don’t miss this opportunity—schedule your private tour today and make this beautiful home yours!
Home Details
Home Type
- Single Family
Est. Annual Taxes
- $5,339
Year Built
- Built in 2023
Lot Details
- Back Yard Fenced
Parking
- 2 Car Attached Garage
Home Design
- Traditional Architecture
Interior Spaces
- 1,412 Sq Ft Home
- 1-Story Property
- High Ceiling
- Family Room Off Kitchen
- Living Room
- Utility Room
- Washer and Electric Dryer Hookup
- Fire and Smoke Detector
Kitchen
- Breakfast Bar
- Electric Oven
- Electric Range
- Microwave
- Dishwasher
- Kitchen Island
- Granite Countertops
- Disposal
Flooring
- Carpet
- Vinyl Plank
- Vinyl
Bedrooms and Bathrooms
- 3 Bedrooms
- 2 Full Bathrooms
- Bathtub with Shower
Eco-Friendly Details
- Energy-Efficient Windows with Low Emissivity
- Energy-Efficient HVAC
- Energy-Efficient Insulation
- Energy-Efficient Thermostat
- Ventilation
Outdoor Features
- Deck
- Patio
Schools
- Shadydale Elementary School
- Forest Brook Middle School
- North Forest High School
Utilities
- Central Heating and Cooling System
- Programmable Thermostat
Listing and Financial Details
- Property Available on 6/15/25
- Long Term Lease
Community Details
Overview
- Realmanage Association
- Wayside Village Subdivision
Pet Policy
- No Pets Allowed
Map
Source: Houston Association of REALTORS®
MLS Number: 10609250
APN: 1450410020003
- 10138 Red Orchid Dr
- 11733 Knotty Pine Trail
- 7102 Heath St
- 8545 Furay Ave
- 8127 Alpine Bearberry Dr
- 8131 Alpine Bearberry Dr
- 11231 Vailview Dr
- 8128 Alpine Bearberry Dr
- 8126 Alpine Bearberry Dr
- 8132 Alpine Bearberry Dr
- 8124 Alpine Bearberry Dr
- 10313 Mesa Dr
- 8025 Alpine Bearberry Dr
- 8121 Vanilla Orchid Dr
- 8127 Vanilla Orchid Dr
- 8125 Vanilla Orchid Dr
- 8123 Vanilla Orchid Dr
- 8115 Vanilla Orchid Dr
- 8017 Alpine Bearberry Dr
- 6622 Cobalt St
- 7215 Haverton Dr
- 11034 Ledford Ln
- 8025 Alpine Bearberry Dr
- 8017 Alpine Bearberry Dr
- 8215 Burnt Orchid Dr
- 11239 Spottswood Dr
- 8117 Sunberry Shadow Dr
- 8122 Sunberry Shadow Dr
- 8119 Blooming Meadow Ln
- 8214 Blooming Meadow Ln
- 8223 Blooming Meadow Ln
- 8227 Blooming Meadow Ln
- 8219 Blooming Meadow Ln
- 6531 Ln
- 8120 Sunberry Shadow Dr
- 9022 Everglade Dr Unit A
- 9026 Everglade Dr Unit A
- 9026 Everglade Dr Unit B
- 9110 Everglade Dr Unit B
- 9110 Everglade Dr Unit A
