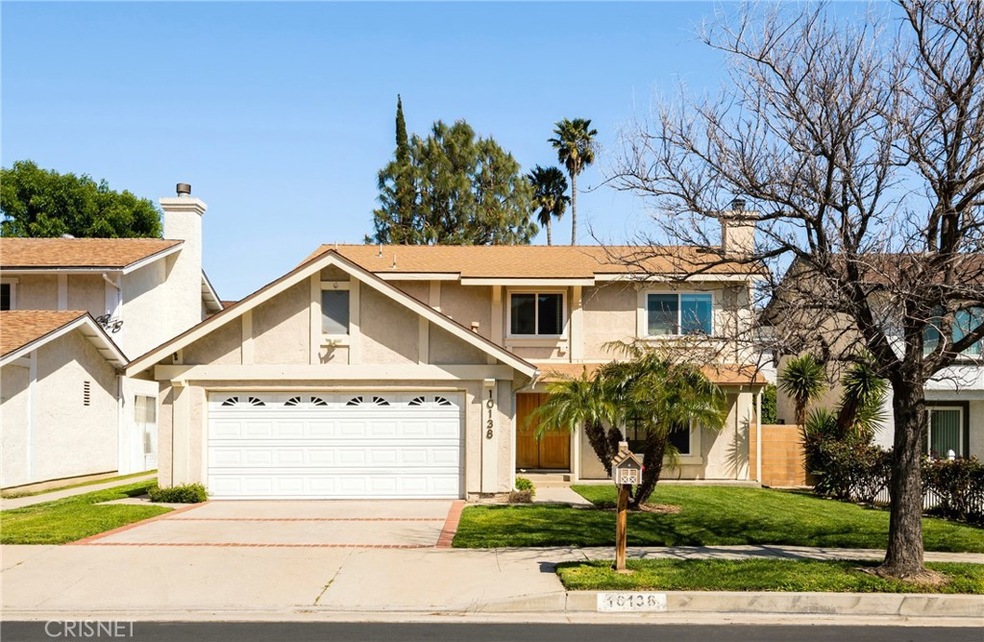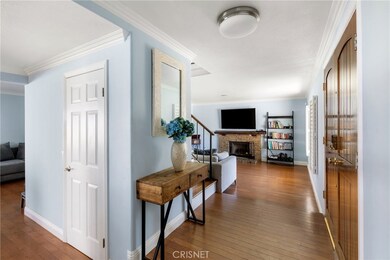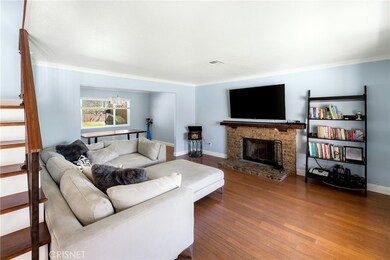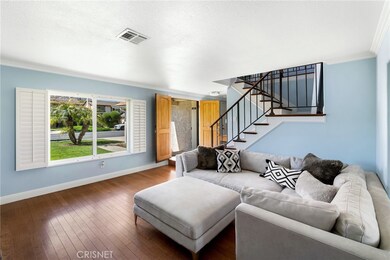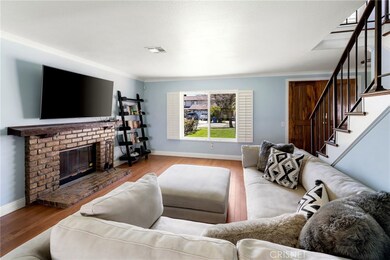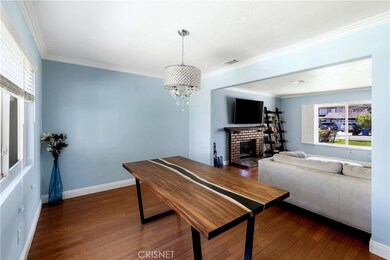
10138 Hanna Ave Chatsworth, CA 91311
Chatsworth NeighborhoodHighlights
- Updated Kitchen
- Property is near a park
- No HOA
- Open Floorplan
- Private Yard
- Corian Countertops
About This Home
As of May 2023This is your chance to own a beautiful updated two story, 3 bedroom, 3 bathroom home in Chatsworth. The recently updated kitchen boasts quartz counters, stainless steel appliances and breakfast area for dining. There are hardwood-like floors, smooth ceilings, crown molding and recessed lighting. The primary bedroom includes walk in closet and a large bathroom. The other bedrooms are generously sized, with excellent closet space and natural light. The French doors in the family room lead to a private back yard featuring a grassy area, covered patio, and a pool-size lot. The back yard is perfect for entertaining and outdoor gatherings.
Last Agent to Sell the Property
Sotheby's International Realty License #01217068 Listed on: 04/03/2023

Last Buyer's Agent
Sotheby's International Realty License #01217068 Listed on: 04/03/2023

Home Details
Home Type
- Single Family
Est. Annual Taxes
- $11,182
Year Built
- Built in 1977
Lot Details
- 5,003 Sq Ft Lot
- West Facing Home
- Wood Fence
- Block Wall Fence
- Landscaped
- Level Lot
- Front and Back Yard Sprinklers
- Private Yard
- Lawn
- Back and Front Yard
- Property is zoned LAR1
Parking
- 2 Car Direct Access Garage
- Parking Available
- Front Facing Garage
- Single Garage Door
- Garage Door Opener
- Brick Driveway
- Driveway Up Slope From Street
- Driveway Level
- Parking Lot
Home Design
- Turnkey
- Slab Foundation
- Fire Rated Drywall
- Interior Block Wall
- Blown-In Insulation
- Shingle Roof
- Composition Roof
- Pre-Cast Concrete Construction
- Copper Plumbing
- Plaster
- Stucco
Interior Spaces
- 1,820 Sq Ft Home
- 2-Story Property
- Open Floorplan
- Built-In Features
- Crown Molding
- Recessed Lighting
- Gas Fireplace
- Double Pane Windows
- ENERGY STAR Qualified Windows
- Window Screens
- Double Door Entry
- Sliding Doors
- Family Room Off Kitchen
- Living Room with Fireplace
- Dining Room
- Storage
- Center Hall
- Laminate Flooring
Kitchen
- Updated Kitchen
- Open to Family Room
- Breakfast Bar
- Gas Oven
- Self-Cleaning Oven
- Gas Range
- Free-Standing Range
- Recirculated Exhaust Fan
- Microwave
- Dishwasher
- ENERGY STAR Qualified Appliances
- Corian Countertops
- Disposal
Bedrooms and Bathrooms
- 3 Main Level Bedrooms
- All Upper Level Bedrooms
- Walk-In Closet
- Remodeled Bathroom
- Corian Bathroom Countertops
- Dual Vanity Sinks in Primary Bathroom
- Low Flow Toliet
- Bathtub with Shower
- Exhaust Fan In Bathroom
Laundry
- Laundry Room
- Laundry in Garage
- Washer and Gas Dryer Hookup
Home Security
- Carbon Monoxide Detectors
- Fire and Smoke Detector
Accessible Home Design
- Doors swing in
- Doors are 32 inches wide or more
- More Than Two Accessible Exits
- Entry Slope Less Than 1 Foot
- Accessible Parking
Eco-Friendly Details
- ENERGY STAR Qualified Equipment for Heating
Outdoor Features
- Covered patio or porch
- Exterior Lighting
Location
- Property is near a park
- Property is near public transit
- Suburban Location
Utilities
- Cooling System Powered By Gas
- High Efficiency Air Conditioning
- Forced Air Heating and Cooling System
- Heating System Uses Natural Gas
- Natural Gas Connected
- ENERGY STAR Qualified Water Heater
- Phone Available
- Satellite Dish
- Cable TV Available
Listing and Financial Details
- Tax Lot 32
- Tax Tract Number 32666
- Assessor Parcel Number 2745013025
- $315 per year additional tax assessments
Community Details
Overview
- No Home Owners Association
Recreation
- Park
Ownership History
Purchase Details
Home Financials for this Owner
Home Financials are based on the most recent Mortgage that was taken out on this home.Purchase Details
Home Financials for this Owner
Home Financials are based on the most recent Mortgage that was taken out on this home.Purchase Details
Home Financials for this Owner
Home Financials are based on the most recent Mortgage that was taken out on this home.Purchase Details
Home Financials for this Owner
Home Financials are based on the most recent Mortgage that was taken out on this home.Purchase Details
Home Financials for this Owner
Home Financials are based on the most recent Mortgage that was taken out on this home.Similar Homes in Chatsworth, CA
Home Values in the Area
Average Home Value in this Area
Purchase History
| Date | Type | Sale Price | Title Company |
|---|---|---|---|
| Grant Deed | $887,500 | Fidelity National Title | |
| Interfamily Deed Transfer | -- | Consumers Title Company | |
| Grant Deed | $600,000 | Consumers Title Company | |
| Grant Deed | $430,000 | Equity Title Company | |
| Individual Deed | $325,000 | American Title Ins Co |
Mortgage History
| Date | Status | Loan Amount | Loan Type |
|---|---|---|---|
| Open | $710,000 | New Conventional | |
| Previous Owner | $539,950 | New Conventional | |
| Previous Owner | $384,800 | New Conventional | |
| Previous Owner | $400,000 | New Conventional | |
| Previous Owner | $419,099 | FHA | |
| Previous Owner | $500,000 | Unknown | |
| Previous Owner | $160,000 | No Value Available |
Property History
| Date | Event | Price | Change | Sq Ft Price |
|---|---|---|---|---|
| 05/19/2023 05/19/23 | Sold | $887,500 | +4.5% | $488 / Sq Ft |
| 04/19/2023 04/19/23 | Pending | -- | -- | -- |
| 04/03/2023 04/03/23 | For Sale | $849,000 | +41.5% | $466 / Sq Ft |
| 06/21/2017 06/21/17 | Sold | $600,000 | 0.0% | $330 / Sq Ft |
| 05/22/2017 05/22/17 | Pending | -- | -- | -- |
| 04/12/2017 04/12/17 | For Sale | $600,000 | -- | $330 / Sq Ft |
Tax History Compared to Growth
Tax History
| Year | Tax Paid | Tax Assessment Tax Assessment Total Assessment is a certain percentage of the fair market value that is determined by local assessors to be the total taxable value of land and additions on the property. | Land | Improvement |
|---|---|---|---|---|
| 2024 | $11,182 | $905,250 | $642,396 | $262,854 |
| 2023 | $8,349 | $669,304 | $473,422 | $195,882 |
| 2022 | $7,963 | $656,182 | $464,140 | $192,042 |
| 2021 | $7,862 | $643,317 | $455,040 | $188,277 |
| 2019 | $7,628 | $624,239 | $441,545 | $182,694 |
| 2018 | $7,553 | $612,000 | $432,888 | $179,112 |
| 2016 | $5,640 | $456,245 | $242,234 | $214,011 |
| 2015 | $5,559 | $449,393 | $238,596 | $210,797 |
| 2014 | $5,583 | $440,591 | $233,923 | $206,668 |
Agents Affiliated with this Home
-
Maurice Frazier

Seller's Agent in 2023
Maurice Frazier
Sotheby's International Realty
(310) 569-4000
2 in this area
10 Total Sales
-
T
Seller's Agent in 2017
Thomas Costa
Century 21 Everest
Map
Source: California Regional Multiple Listing Service (CRMLS)
MLS Number: SR23054954
APN: 2745-013-025
- 10127 Hanna Ave
- 10214 Hanna Ave
- 10162 Farralone Ave
- 10251 Glade Ave
- 10011 Topanga Canyon Blvd Unit 1
- 22226 Devonshire St
- 10035 Gierson Ave
- 9950 Topanga Canyon #78 Blvd
- 9950 Topanga Canyon Blvd Unit 5
- 21733 Tuba St
- 21912 Hiawatha St Unit 2
- 9920 Jordan Ave Unit 7
- 9920 Jordan Ave Unit 11
- 21901 Lassen St Unit 167
- 9900 Jordan Ave Unit 62
- 10321 Owensmouth Ave
- 22041 Kinzie St
- 10214 Larwin Ave Unit 3
- 0 Curaco Tr Unit 25-475443
- 0 Curaco Tr Unit OC24220553
