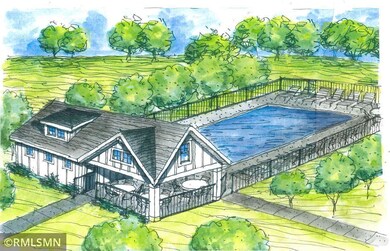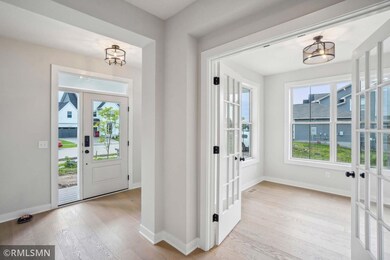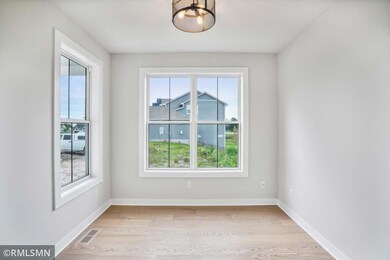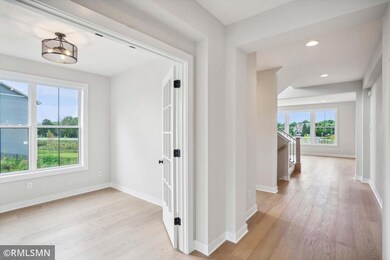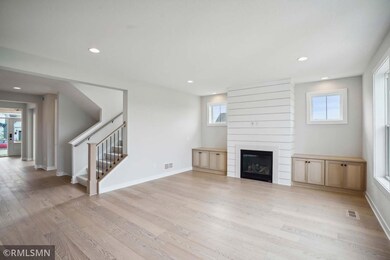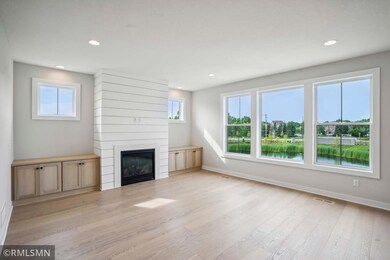
10139 Shadyview Ln N Maple Grove, MN 55311
Highlights
- New Construction
- In Ground Pool
- 1 Fireplace
- Rush Creek Elementary School Rated A-
- Recreation Room
- Sport Court
About This Home
As of January 2025***Ask about our interest rate promotion!***COMPLETED AND READY TO GO! Welcome to Robert Thomas Homes in Evanswood, Maple Grove's hottest new community! Come visit our premier location with close proximity to shopping, entertainment, freeway access, and is adjacent to the new elementary school project in Maple Grove. A brand new community pool and pool house is coming soon!
This Birchwood Sport plan is a fan favorite! Step into luxury with five bedrooms, four bathrooms, an oversized three-car garage. With over 4,400 square feet this Birchwood Sport plan offers ample space for your family's needs. Entertain guests or indulge in your favorite sports in the included sport court, a rare find in this prestigious community. Every detail has been thoughtfully considered, from the high-end finishes to the spacious layout, ensuring both style and functionality. Other highlights include a private bonus room, Jack & Jill bathroom, gourmet kitchen, wood floors, upgraded finishes, and so much more. Embrace the epitome of a brand new home, where comfort meets elegance in perfect harmony!
Home Details
Home Type
- Single Family
Est. Annual Taxes
- $18,429
Year Built
- Built in 2024 | New Construction
Lot Details
- 9,148 Sq Ft Lot
- Lot Dimensions are 63x131x75x131
HOA Fees
- $48 Monthly HOA Fees
Parking
- 3 Car Attached Garage
- Garage Door Opener
Home Design
- Flex
- Pitched Roof
Interior Spaces
- 2-Story Property
- 1 Fireplace
- Family Room
- Recreation Room
- Bonus Room
- Game Room
Kitchen
- Double Oven
- Cooktop
- Microwave
- Dishwasher
- Disposal
Bedrooms and Bathrooms
- 5 Bedrooms
Laundry
- Dryer
- Washer
Finished Basement
- Walk-Out Basement
- Sump Pump
- Drain
Outdoor Features
- In Ground Pool
- Sport Court
- Front Porch
Utilities
- Forced Air Heating and Cooling System
- 200+ Amp Service
Additional Features
- Air Exchanger
- Sod Farm
Community Details
- Association fees include professional mgmt, shared amenities
- New Concepts Management Association, Phone Number (952) 922-2500
- Built by ROBERT THOMAS HOMES INC
- Evanswood Community
- Evanswood Subdivision
Listing and Financial Details
- Assessor Parcel Number 0611922430010
Ownership History
Purchase Details
Home Financials for this Owner
Home Financials are based on the most recent Mortgage that was taken out on this home.Purchase Details
Similar Homes in the area
Home Values in the Area
Average Home Value in this Area
Purchase History
| Date | Type | Sale Price | Title Company |
|---|---|---|---|
| Special Warranty Deed | $875,000 | Esquire Title | |
| Special Warranty Deed | -- | None Listed On Document |
Mortgage History
| Date | Status | Loan Amount | Loan Type |
|---|---|---|---|
| Open | $400,000 | VA |
Property History
| Date | Event | Price | Change | Sq Ft Price |
|---|---|---|---|---|
| 01/31/2025 01/31/25 | Sold | $875,000 | -2.8% | $198 / Sq Ft |
| 12/05/2024 12/05/24 | Pending | -- | -- | -- |
| 10/17/2024 10/17/24 | Price Changed | $899,900 | -2.7% | $203 / Sq Ft |
| 09/26/2024 09/26/24 | Price Changed | $924,900 | -2.6% | $209 / Sq Ft |
| 08/05/2024 08/05/24 | Price Changed | $949,900 | -2.6% | $215 / Sq Ft |
| 07/25/2024 07/25/24 | Price Changed | $974,900 | -2.1% | $220 / Sq Ft |
| 05/12/2024 05/12/24 | For Sale | $995,905 | -- | $225 / Sq Ft |
Tax History Compared to Growth
Tax History
| Year | Tax Paid | Tax Assessment Tax Assessment Total Assessment is a certain percentage of the fair market value that is determined by local assessors to be the total taxable value of land and additions on the property. | Land | Improvement |
|---|---|---|---|---|
| 2023 | $18,429 | $58,400 | $58,400 | $0 |
| 2022 | -- | $0 | $0 | $0 |
Agents Affiliated with this Home
-
Kyle Krecklow

Seller's Agent in 2025
Kyle Krecklow
Robert Thomas Homes, Inc.
(612) 719-7938
33 in this area
147 Total Sales
-
Todd Breyfogle

Buyer's Agent in 2025
Todd Breyfogle
Coldwell Banker Burnet
(612) 382-3084
8 in this area
128 Total Sales
Map
Source: NorthstarMLS
MLS Number: 6534936
APN: 06-119-22-43-0010
- 18276 87th Place N
- 17950 89th Place N
- 18141 87th Ave N
- 17900 Weaver Lake Dr
- 8947 Vandegriff Way
- 9026 Merrimac Ln N Unit 305
- 18566 Gladstone Blvd N
- 9020 Tewsbury Gate
- 9179 Larkspur Glade
- 9001 Sawgrass Glen
- 9228 Queensland Ln N
- 10154 Peony Ln N
- 10172 Peony Ln N
- 17606 93rd Place N
- 9063 Holly Ln N
- 8200 Walnut Grove Ln N
- 9105 Holly Ln N
- 8798 Fountain Ln N
- 17673 96th Ave N Unit 1907
- 19301 Schutte Rd

