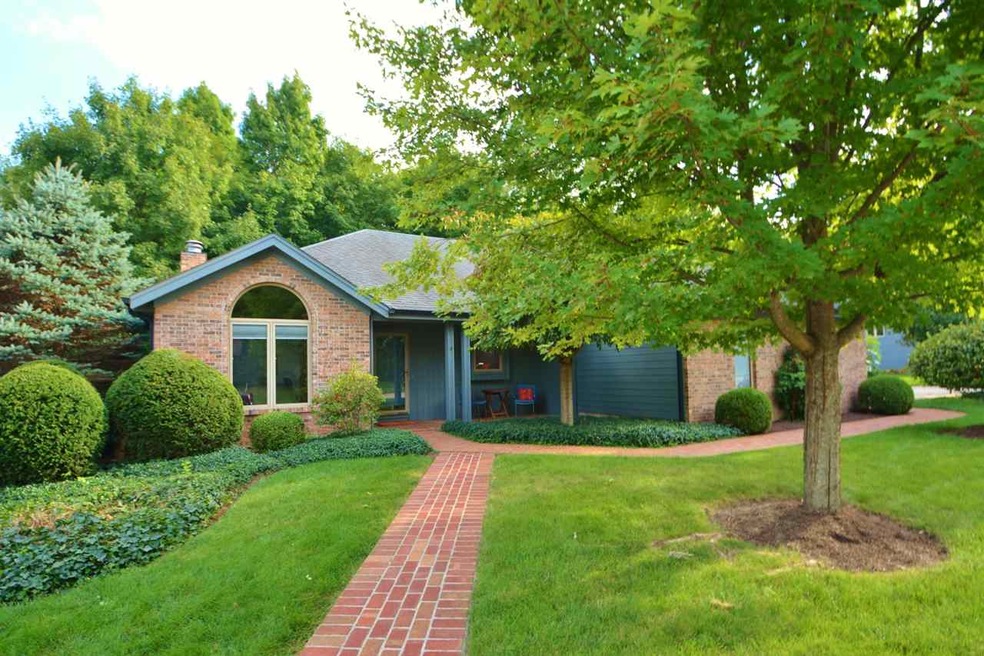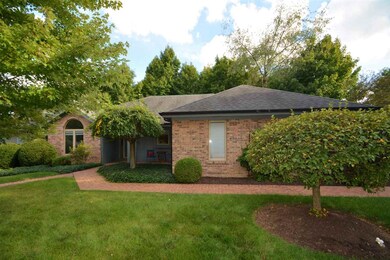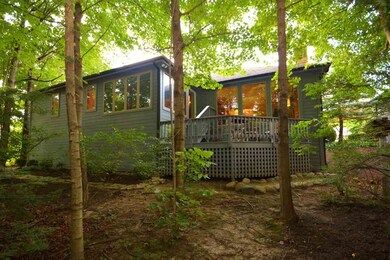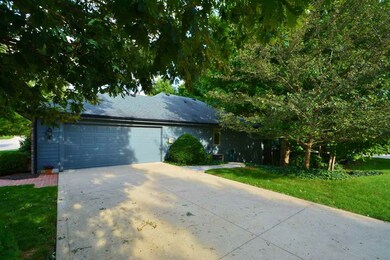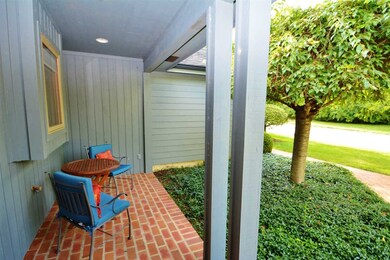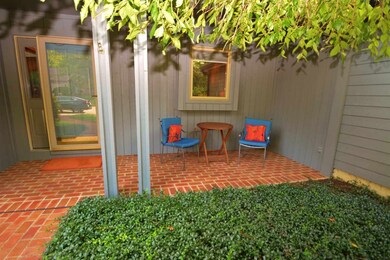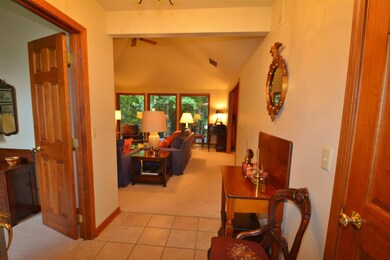
10139 Woodland Ridge W Fort Wayne, IN 46804
Highlights
- Primary Bedroom Suite
- Ranch Style House
- Community Pool
- Summit Middle School Rated A-
- Partially Wooded Lot
- Covered patio or porch
About This Home
As of February 2025Very well maintained one story VILLA located in The Hamlets with 1748 square feet, 2 bedrooms, 2 bathrooms and a den/office. The brick paved walk leads to the covered front porch. The foyer entry features ceramic tile floors and leads to the cathedral ceiling den with half-moon window & 6 panel French doors. The great room offers a cathedral ceiling, floor to ceiling stone fireplace with built-in bookshelves and cabinets on both sides, and three large windows that overlook the deck and wooded backyard. The kitchen has a breakfast bar, pantry, raised panel hickory cabinets, ceramic tile floor, and all appliances remain including the gas cooktop. The formal dining room leads into the sunroom with two walls of windows and to the patio. The master bedroom has a walk-in closet and a private bath with double vanity. The secluded deck out back offers great nature views. The reasonable villa dues include association pool, tennis court, lawn and landscaping maintenance, fertilizing, snow removal and trash pickup.
Last Buyer's Agent
Brad Phillips
North Eastern Group Realty
Property Details
Home Type
- Condominium
Est. Annual Taxes
- $1,620
Year Built
- Built in 1998
HOA Fees
- $155 Monthly HOA Fees
Parking
- 2 Car Attached Garage
- Garage Door Opener
- Driveway
Home Design
- Ranch Style House
- Slab Foundation
- Asphalt Roof
- Wood Siding
Interior Spaces
- 1,742 Sq Ft Home
- Living Room with Fireplace
- Formal Dining Room
- Pull Down Stairs to Attic
- Gas And Electric Dryer Hookup
Kitchen
- Breakfast Bar
- Utility Sink
- Disposal
Flooring
- Carpet
- Tile
Bedrooms and Bathrooms
- 2 Bedrooms
- Primary Bedroom Suite
- 2 Full Bathrooms
Additional Features
- Covered patio or porch
- Partially Wooded Lot
- Suburban Location
- Forced Air Heating and Cooling System
Listing and Financial Details
- Assessor Parcel Number 02-11-27-454-001.000-075
Community Details
Overview
- $8 Other Monthly Fees
Recreation
- Community Pool
Ownership History
Purchase Details
Home Financials for this Owner
Home Financials are based on the most recent Mortgage that was taken out on this home.Purchase Details
Home Financials for this Owner
Home Financials are based on the most recent Mortgage that was taken out on this home.Purchase Details
Map
Similar Homes in Fort Wayne, IN
Home Values in the Area
Average Home Value in this Area
Purchase History
| Date | Type | Sale Price | Title Company |
|---|---|---|---|
| Warranty Deed | -- | Stewart Title | |
| Warranty Deed | -- | Centurion Land Title Inc | |
| Quit Claim Deed | -- | -- |
Mortgage History
| Date | Status | Loan Amount | Loan Type |
|---|---|---|---|
| Previous Owner | $153,520 | New Conventional |
Property History
| Date | Event | Price | Change | Sq Ft Price |
|---|---|---|---|---|
| 02/24/2025 02/24/25 | Sold | $320,000 | -2.9% | $184 / Sq Ft |
| 01/12/2025 01/12/25 | Pending | -- | -- | -- |
| 10/10/2024 10/10/24 | For Sale | $329,500 | +71.7% | $189 / Sq Ft |
| 10/31/2016 10/31/16 | Sold | $191,900 | -3.0% | $110 / Sq Ft |
| 09/30/2016 09/30/16 | Pending | -- | -- | -- |
| 09/08/2016 09/08/16 | For Sale | $197,900 | -- | $114 / Sq Ft |
Tax History
| Year | Tax Paid | Tax Assessment Tax Assessment Total Assessment is a certain percentage of the fair market value that is determined by local assessors to be the total taxable value of land and additions on the property. | Land | Improvement |
|---|---|---|---|---|
| 2024 | $3,061 | $268,200 | $65,500 | $202,700 |
| 2022 | $2,949 | $273,100 | $24,800 | $248,300 |
| 2021 | $2,249 | $214,900 | $24,800 | $190,100 |
| 2020 | $2,201 | $209,800 | $24,800 | $185,000 |
| 2019 | $2,029 | $193,100 | $24,800 | $168,300 |
| 2018 | $2,022 | $192,100 | $24,800 | $167,300 |
| 2017 | $1,875 | $177,800 | $24,800 | $153,000 |
| 2016 | $1,634 | $154,500 | $24,800 | $129,700 |
| 2014 | $1,624 | $154,400 | $36,100 | $118,300 |
| 2013 | $1,637 | $154,900 | $36,100 | $118,800 |
Source: Indiana Regional MLS
MLS Number: 201642031
APN: 02-11-27-454-001.000-075
- 7001 Sweet Gum Ct
- 6719 W Canal Pointe Ln
- 9525 Ledge Wood Ct
- 6620 W Canal Pointe Ln
- 9406 Camberwell Dr
- 6527 E Canal Pointe Ln
- 10909 Bittersweet Dells Ln
- 6211 Salford Ct
- 5909 Chase Creek Ct
- 7136 Pine Lake Rd
- 9323 Manor Woods Rd
- 5620 Homestead Rd
- 6215 Shady Creek Ct
- 11531 Brigadoon Ct
- 5220 Spartan Dr
- 5002 Buffalo Ct
- 11710 Tweedsmuir Run
- 4904 Live Oak Ct
- 6322 Eagle Nest Ct
- 5174 Coventry Ln
