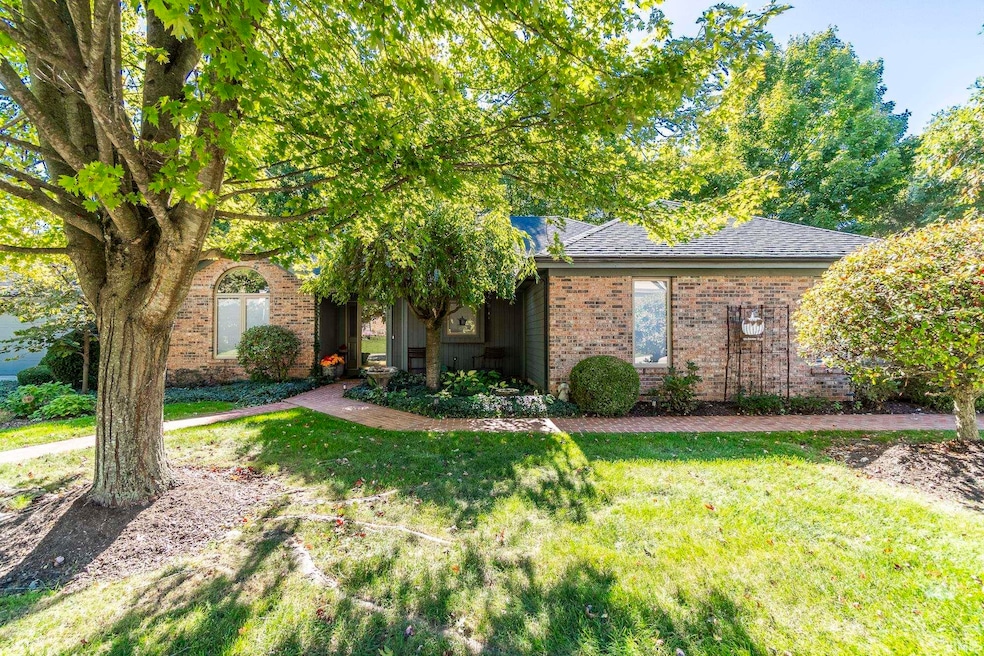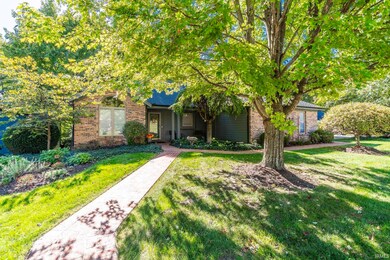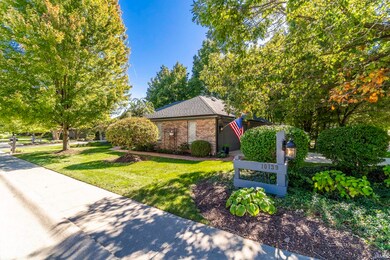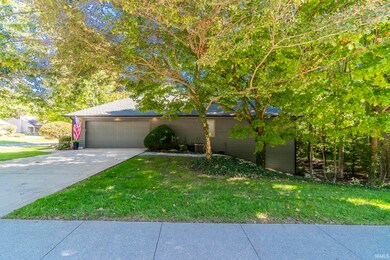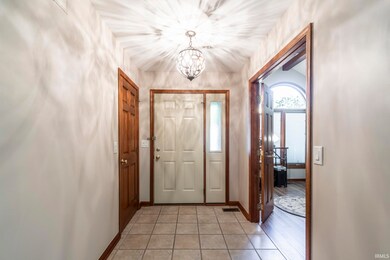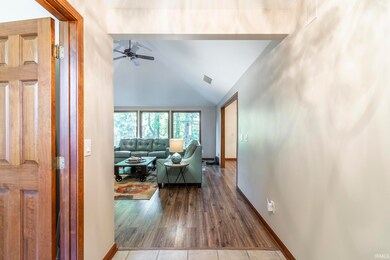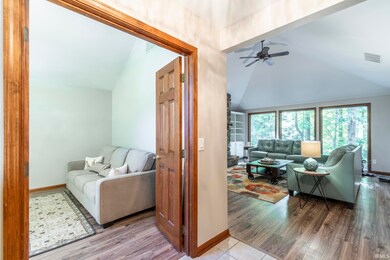
10139 Woodland Ridge W Fort Wayne, IN 46804
Highlights
- Cathedral Ceiling
- Ranch Style House
- Corner Lot
- Summit Middle School Rated A-
- 1 Fireplace
- Stone Countertops
About This Home
As of February 2025Turn key VILLA on a quiet, corner lot, with wooded backyard, in The Hamlets. Through foyer entry, to the left, through the french doors, is the office with cathedral ceilings and half moon window. The living room features cathedral ceilings, floor to ceiling stone fireplace with built-in bookshelves/cabinets on both sides, and 3 large windows overlooking the deck/backyard. Off the LR is the formal dining area with sunroom to the left and kitchen to the right. Sunroom has 2 walls of windows and door leading to the large (18'x26'), recently refinished deck with calming nature views. Kitchen has a breakfast bar, pantry, hickory cabinets, tile floor, Cambria QUARTZ counter tops, NEW sink and UPDATED appliances that ALL remain! Last wing of the house has 2 bedrooms/2 full baths and laundry room. Master en suit has a walk-in closet and private bath with dbl vanity and NEW sinks/fixtures! Second bedroom/second full bath area has a pocket door that can be closed and used as a second en suite! Other notable features: QUARTZ countertops and NEW tile floors in both bathrooms, NEW laminate floors in office/living room/sun room/dining area, carpet in both bedrooms/closets, NEW hot water tank, NEW smart water softener, and NEWER high efficiency AC/FURNACE/HUMIDIFIER! Come check it out!!!
Property Details
Home Type
- Condominium
Est. Annual Taxes
- $3,061
Year Built
- Built in 1998
HOA Fees
- $225 Monthly HOA Fees
Parking
- 2 Car Attached Garage
- Garage Door Opener
- Driveway
Home Design
- Ranch Style House
- Brick Exterior Construction
- Slab Foundation
- Shingle Roof
- Asphalt Roof
- Cedar
Interior Spaces
- 1,742 Sq Ft Home
- Built-in Bookshelves
- Cathedral Ceiling
- Ceiling Fan
- 1 Fireplace
- Double Pane Windows
- Insulated Doors
- Gas And Electric Dryer Hookup
Kitchen
- Oven or Range
- Stone Countertops
- Built-In or Custom Kitchen Cabinets
- Utility Sink
Flooring
- Carpet
- Laminate
- Ceramic Tile
Bedrooms and Bathrooms
- 2 Bedrooms
- En-Suite Primary Bedroom
- 2 Full Bathrooms
- Double Vanity
Attic
- Storage In Attic
- Pull Down Stairs to Attic
Home Security
Eco-Friendly Details
- Energy-Efficient Appliances
- Energy-Efficient HVAC
- ENERGY STAR Qualified Equipment for Heating
Schools
- Lafayette Meadow Elementary School
- Summit Middle School
- Homestead High School
Utilities
- Forced Air Heating and Cooling System
- ENERGY STAR Qualified Air Conditioning
- Heating System Uses Gas
- ENERGY STAR Qualified Water Heater
Additional Features
- Covered patio or porch
- Cul-De-Sac
- Suburban Location
Listing and Financial Details
- Assessor Parcel Number 02-11-27-454-001.000-075
Community Details
Overview
- Hamlets Of Woodland Ridge Subdivision
Recreation
- Community Pool
Security
- Storm Doors
Ownership History
Purchase Details
Home Financials for this Owner
Home Financials are based on the most recent Mortgage that was taken out on this home.Purchase Details
Home Financials for this Owner
Home Financials are based on the most recent Mortgage that was taken out on this home.Purchase Details
Similar Homes in Fort Wayne, IN
Home Values in the Area
Average Home Value in this Area
Purchase History
| Date | Type | Sale Price | Title Company |
|---|---|---|---|
| Warranty Deed | -- | Stewart Title | |
| Warranty Deed | -- | Centurion Land Title Inc | |
| Quit Claim Deed | -- | -- |
Mortgage History
| Date | Status | Loan Amount | Loan Type |
|---|---|---|---|
| Previous Owner | $153,520 | New Conventional |
Property History
| Date | Event | Price | Change | Sq Ft Price |
|---|---|---|---|---|
| 02/24/2025 02/24/25 | Sold | $320,000 | -2.9% | $184 / Sq Ft |
| 01/12/2025 01/12/25 | Pending | -- | -- | -- |
| 10/10/2024 10/10/24 | For Sale | $329,500 | +71.7% | $189 / Sq Ft |
| 10/31/2016 10/31/16 | Sold | $191,900 | -3.0% | $110 / Sq Ft |
| 09/30/2016 09/30/16 | Pending | -- | -- | -- |
| 09/08/2016 09/08/16 | For Sale | $197,900 | -- | $114 / Sq Ft |
Tax History Compared to Growth
Tax History
| Year | Tax Paid | Tax Assessment Tax Assessment Total Assessment is a certain percentage of the fair market value that is determined by local assessors to be the total taxable value of land and additions on the property. | Land | Improvement |
|---|---|---|---|---|
| 2024 | $3,061 | $268,200 | $65,500 | $202,700 |
| 2022 | $2,949 | $273,100 | $24,800 | $248,300 |
| 2021 | $2,249 | $214,900 | $24,800 | $190,100 |
| 2020 | $2,201 | $209,800 | $24,800 | $185,000 |
| 2019 | $2,029 | $193,100 | $24,800 | $168,300 |
| 2018 | $2,022 | $192,100 | $24,800 | $167,300 |
| 2017 | $1,875 | $177,800 | $24,800 | $153,000 |
| 2016 | $1,634 | $154,500 | $24,800 | $129,700 |
| 2014 | $1,624 | $154,400 | $36,100 | $118,300 |
| 2013 | $1,637 | $154,900 | $36,100 | $118,800 |
Agents Affiliated with this Home
-
Jess Steury

Seller's Agent in 2025
Jess Steury
F.C. Tucker Fort Wayne
(260) 410-2295
48 Total Sales
-
Mary Campbell

Buyer's Agent in 2025
Mary Campbell
RE/MAX
(260) 417-5199
48 Total Sales
-
Greg Adams

Seller's Agent in 2016
Greg Adams
CENTURY 21 Bradley Realty, Inc
(260) 433-0844
156 Total Sales
-
B
Buyer's Agent in 2016
Brad Phillips
North Eastern Group Realty
Map
Source: Indiana Regional MLS
MLS Number: 202439442
APN: 02-11-27-454-001.000-075
- 7001 Sweet Gum Ct
- 10530 Uncas Trail
- 6719 W Canal Pointe Ln
- 9525 Ledge Wood Ct
- 6620 W Canal Pointe Ln
- 9406 Camberwell Dr
- 6527 E Canal Pointe Ln
- 10909 Bittersweet Dells Ln
- 6211 Salford Ct
- 5909 Chase Creek Ct
- 7136 Pine Lake Rd
- 9323 Manor Woods Rd
- 5620 Homestead Rd
- 6215 Shady Creek Ct
- 11531 Brigadoon Ct
- 5220 Spartan Dr
- 5002 Buffalo Ct
- 11710 Tweedsmuir Run
- 6026 Hemingway Run
- 4904 Live Oak Ct
