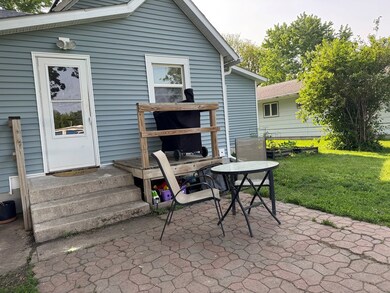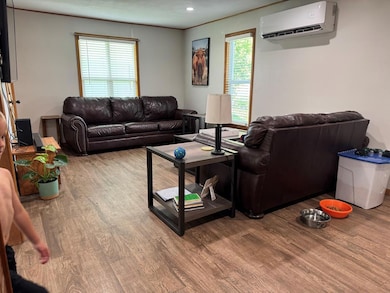
1014 10th St Manson, IA 50563
Estimated payment $656/month
About This Home
This charmer is ready for its new family. Large living and dining rooms, updated kitchen with appliances included. one main floor bedroom or office, three bedrooms upstairs. Exterior updates include replacement windows, Vinyl siding & new facia, along with pretty landscaping. Detached insulated garage perfect for hobbies.
Last Listed By
Decker and Company Real Estate Brokerage Phone: 7122978212 License #B33942000 Listed on: 05/30/2025
Map
Home Details
Home Type
Single Family
Est. Annual Taxes
$1,138
Year Built
1900
Lot Details
0
Parking
1
Listing Details
- Prop. Type: Residential
- Co List Office Mls Id: 40
- Subdivision Name: Other
- Directions: from n65/8th-east on 10th Ave, N on 10th St, west side
- Garage Yn: Yes
- Unit Levels: One and One Half
- Master Plan Zoning: Residential
- Financial Info Electric: Circuit Breakers
- Kitchen Level: Main
- Attribution Contact: 7122978212
- Special Features: None
- Property Sub Type: Detached
- Year Built (Public Record): 1900
Interior Features
- Appliances: Gas Water Heater, Dryer, Microwave, Refrigerator, Stove-Electric, Washer
- Basement: Crawl Space
- Full Bathrooms: 1
- Half Bathrooms: 1
- Total Bedrooms: 4
- Fireplace Features: None
- Main Level Bathrooms: 2
- Main Level Bedrooms: 1
- Stories: 1
- RoomLivingRoomDescription: Vinyl
- Bathroom 2 Level: Main
- Room Bedroom2 Level: Upper
- Room Bedroom4 Area: 64
- Room Bedroom4 Level: Upper
- Living Room Living Room Level: Main
- Room Bedroom3 Area: 104
- Bathroom 1 Level: Main
- Room Bedroom2 Area: 134.4
- Room Living Room Area: 264.5
- Room Bedroom3 Level: Upper
- Dining Room Dining Room Level: Main
- Room Dining Room Area: 202.5
Exterior Features
- Acres: 0.2
- Construction Type: Vinyl Siding
- Foundation Details: Other
Garage/Parking
- Attached Garage: No
- Covered Parking Spaces: 1.5
- Garage Spaces: 1.5
- Total Parking Spaces: 1.5
Utilities
- Cooling: Wall Unit(s), Other
- Cooling Y N: Yes
- Heating: Forced Air, Other
- HeatingYN: Yes
- Water Source: City Water
Schools
- Junior High Dist: Manson/NW Webster
Lot Info
- Lot Dimensions: 60 x 144
- Lot Size Sq Ft: 8712
- ResoLotSizeUnits: Square Feet
Tax Info
- Tax Annual Amount: 1338
Home Values in the Area
Average Home Value in this Area
Tax History
| Year | Tax Paid | Tax Assessment Tax Assessment Total Assessment is a certain percentage of the fair market value that is determined by local assessors to be the total taxable value of land and additions on the property. | Land | Improvement |
|---|---|---|---|---|
| 2024 | $1,138 | $78,080 | $7,270 | $70,810 |
| 2023 | $1,212 | $78,080 | $7,270 | $70,810 |
| 2022 | $1,376 | $71,440 | $6,060 | $65,380 |
| 2021 | $816 | $71,440 | $6,060 | $65,380 |
| 2020 | $833 | $49,340 | $6,060 | $43,280 |
| 2019 | $855 | $48,520 | $6,060 | $42,460 |
| 2018 | $798 | $48,520 | $6,060 | $42,460 |
| 2017 | $798 | $48,520 | $6,060 | $42,460 |
| 2016 | $632 | $39,200 | $0 | $0 |
| 2015 | $632 | $40,670 | $0 | $0 |
| 2014 | $668 | $40,670 | $0 | $0 |
Property History
| Date | Event | Price | Change | Sq Ft Price |
|---|---|---|---|---|
| 05/30/2025 05/30/25 | For Sale | $99,900 | +51.4% | $75 / Sq Ft |
| 07/07/2020 07/07/20 | Sold | $66,000 | -10.2% | $50 / Sq Ft |
| 06/26/2020 06/26/20 | Pending | -- | -- | -- |
| 01/29/2020 01/29/20 | For Sale | $73,500 | -- | $55 / Sq Ft |
Purchase History
| Date | Type | Sale Price | Title Company |
|---|---|---|---|
| Warranty Deed | $310,000 | None Available |
Mortgage History
| Date | Status | Loan Amount | Loan Type |
|---|---|---|---|
| Open | $59,070 | New Conventional | |
| Closed | $59,070 | New Conventional | |
| Closed | $34,000 | Closed End Mortgage | |
| Closed | $24,800 | New Conventional |
Similar Home in Manson, IA
Source: Fort Dodge MLS
MLS Number: 26238
APN: 893117102012
- 1220 12th Ave
- 1508 10th Ave
- 1506 11th Ave
- 29-89-31 ALL NE 200th Ave
- 1632 10th St
- 1713 10th Ave
- 1969 Quartz Ave
- 8921 Twin Lakes Rd
- 5151 Lakeside Ln
- 2625 230th St
- 5825 Sandy Point Rd
- 5851 Sandy Point Rd
- 7467 Twin Lakes Rd
- 7080 Twin Lakes Rd
- 1195 180th St
- 1190 180th St
- 609 S Cayuga St
- 109 S Oswego St
- 58406 250th Ave
- 0 C49 570th St at 300th Ave Unit 6325105






