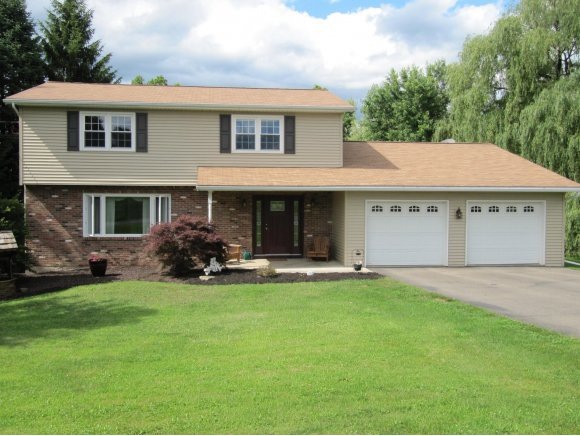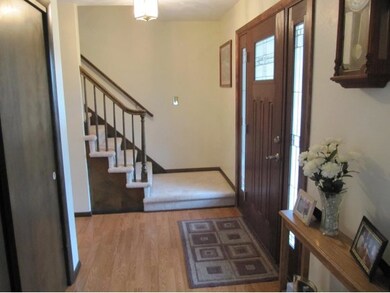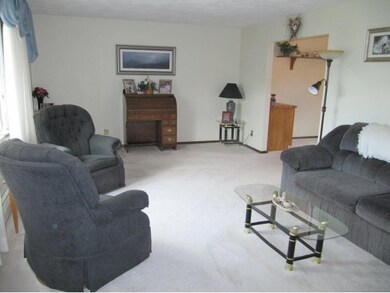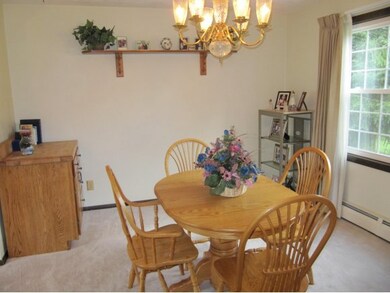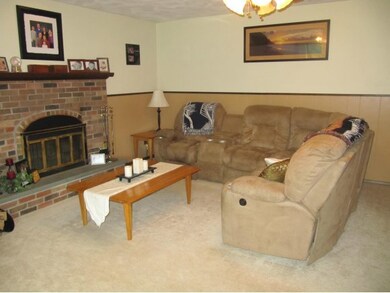
1014 Beach Rd Apalachin, NY 13732
Highlights
- Mature Trees
- Fenced Yard
- Enclosed patio or porch
- Deck
- 4 Car Garage
- Storm Windows
About This Home
As of March 2019Wonderfully remodeled clean 4 BR, 2.5 bath country home set on gorgeous parcel of land. Updated since '08: Front Entry, Windows, Flooring throughout, Paint, Custom Oak Bar in LL, Sun Rm refinished, Siding, Deck Landscaping, Detached Garage Roof plus 2 new garage doors, Elec Service, Transfer Switch for Generator + more. Oversized garage space; part of yard is fenced. Home is in move in condition.
Last Agent to Sell the Property
WARREN REAL ESTATE (Vestal) License #30ST1135853 Listed on: 08/21/2014
Home Details
Home Type
- Single Family
Est. Annual Taxes
- $5,854
Year Built
- Built in 1977
Lot Details
- Lot Dimensions are 210x301.76x204.76x276.29
- Fenced Yard
- Landscaped
- Level Lot
- Mature Trees
- Wooded Lot
Parking
- 4 Car Garage
- Garage Door Opener
Home Design
- Vinyl Siding
- Concrete Perimeter Foundation
Interior Spaces
- 2,966 Sq Ft Home
- 2-Story Property
- Ceiling Fan
- Wood Burning Fireplace
- Family Room with Fireplace
- Walk-Out Basement
- Pull Down Stairs to Attic
Kitchen
- Cooktop with Range Hood
- Dishwasher
Flooring
- Carpet
- Laminate
- Tile
- Vinyl
Bedrooms and Bathrooms
- 4 Bedrooms
Laundry
- Dryer
- Washer
Home Security
- Storm Windows
- Storm Doors
Outdoor Features
- Deck
- Enclosed patio or porch
Schools
- Apalachin Elementary School
Utilities
- Dehumidifier
- Cooling System Mounted To A Wall/Window
- Vented Exhaust Fan
- Baseboard Heating
- Well
- No Hot Water
- Water Softener is Owned
- Septic Tank
- Satellite Dish
- Cable TV Available
Listing and Financial Details
- Assessor Parcel Number 493089-152-007-0001-018-000-0000
Ownership History
Purchase Details
Home Financials for this Owner
Home Financials are based on the most recent Mortgage that was taken out on this home.Purchase Details
Home Financials for this Owner
Home Financials are based on the most recent Mortgage that was taken out on this home.Purchase Details
Home Financials for this Owner
Home Financials are based on the most recent Mortgage that was taken out on this home.Purchase Details
Home Financials for this Owner
Home Financials are based on the most recent Mortgage that was taken out on this home.Similar Homes in Apalachin, NY
Home Values in the Area
Average Home Value in this Area
Purchase History
| Date | Type | Sale Price | Title Company |
|---|---|---|---|
| Deed | $237,000 | Maureen Mangan | |
| Deed | -- | Garrett Oday | |
| Deed | $198,470 | Sandra Malkin | |
| Deed | $198,470 | Stanley Frangk | |
| Deed | $195,000 | Nicholas J Scarantino |
Mortgage History
| Date | Status | Loan Amount | Loan Type |
|---|---|---|---|
| Open | $60,000 | Credit Line Revolving | |
| Closed | $110,000 | New Conventional | |
| Previous Owner | $196,000 | Purchase Money Mortgage | |
| Previous Owner | $188,500 | Purchase Money Mortgage | |
| Previous Owner | $155,000 | Purchase Money Mortgage |
Property History
| Date | Event | Price | Change | Sq Ft Price |
|---|---|---|---|---|
| 03/28/2019 03/28/19 | Sold | $201,000 | -8.6% | $68 / Sq Ft |
| 01/20/2019 01/20/19 | Pending | -- | -- | -- |
| 10/21/2018 10/21/18 | For Sale | $219,900 | -7.2% | $74 / Sq Ft |
| 11/24/2014 11/24/14 | Sold | $237,000 | -3.3% | $80 / Sq Ft |
| 09/30/2014 09/30/14 | Pending | -- | -- | -- |
| 08/21/2014 08/21/14 | For Sale | $245,000 | -- | $83 / Sq Ft |
Tax History Compared to Growth
Tax History
| Year | Tax Paid | Tax Assessment Tax Assessment Total Assessment is a certain percentage of the fair market value that is determined by local assessors to be the total taxable value of land and additions on the property. | Land | Improvement |
|---|---|---|---|---|
| 2024 | $6,871 | $135,900 | $12,600 | $123,300 |
| 2023 | $69 | $135,900 | $12,600 | $123,300 |
| 2022 | $6,868 | $135,900 | $12,600 | $123,300 |
| 2021 | $6,828 | $135,900 | $12,600 | $123,300 |
| 2020 | $6,723 | $135,900 | $12,600 | $123,300 |
| 2019 | $3,302 | $135,900 | $12,600 | $123,300 |
| 2018 | $5,842 | $135,900 | $12,600 | $123,300 |
| 2017 | $5,719 | $135,900 | $12,600 | $123,300 |
| 2016 | $5,678 | $135,900 | $12,600 | $123,300 |
| 2015 | -- | $135,900 | $12,600 | $123,300 |
| 2014 | -- | $135,900 | $12,600 | $123,300 |
Agents Affiliated with this Home
-
Diane White
D
Seller's Agent in 2019
Diane White
WARREN REAL ESTATE (Vestal)
(607) 760-4774
113 Total Sales
-
Donna Fairchild

Buyer's Agent in 2019
Donna Fairchild
EXIT REALTY HOMEWARD BOUND
(607) 206-9102
151 Total Sales
-
Susan Stephens
S
Seller's Agent in 2014
Susan Stephens
WARREN REAL ESTATE (Vestal)
(607) 217-5673
24 Total Sales
Map
Source: Greater Binghamton Association of REALTORS®
MLS Number: 195715
APN: 493089-152-007-0001-018-000-0000
- 0 Forest Hill Rd
- 945 Forest Hill Rd
- 706 Forest Hill Rd Unit 738
- 691 Pennsylvania Ave
- 159 Long Creek Rd
- 1089 Hilton Rd
- 210 Main St
- 3 Cooper Rd
- 302 Tara Lee Dr
- 0 New York 434
- 249 Shady Hill Rd
- 0 Gardner Rd
- 0 Nuel Ct Unit 327444
- 2714 Marshland Rd
- 2686 Marshland Rd
- 3572 Pennsylvania Ave
- 2343 State Route 17c
- 445 Miller Beach Rd
- 2060 Main St
- 586 Lillie Hill Rd
