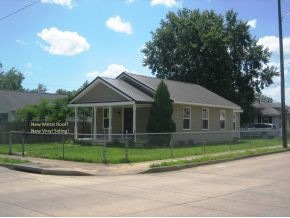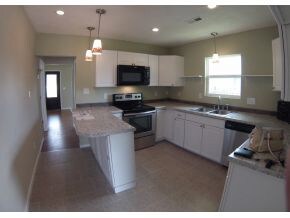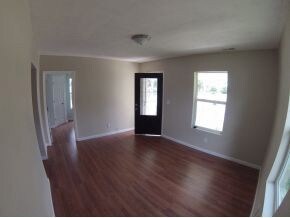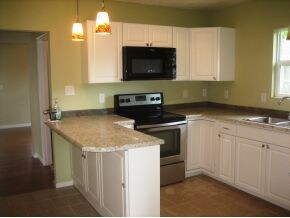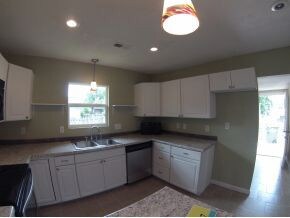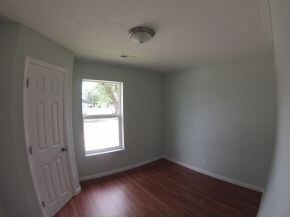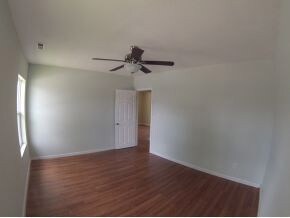
1014 Borden St Kingsport, TN 37664
Borden Village NeighborhoodEstimated Value: $152,000 - $183,000
Highlights
- Deck
- Covered patio or porch
- Bungalow
- Abraham Lincoln Elementary School Rated A-
- Laundry Room
- Ceramic Tile Flooring
About This Home
As of June 2015Perfect location for this Adorable 3 bedroom bungalow!!! You must see this home. It is like new!! New metal Roof, New Hvac, New windows and doors, New Wiring, New plumbling, new ceramic and Laminate wood floors, new beautiful kitchen with new cabinets, All new appliances include: S/S Range and s/s dishwasher and black microwave! Beautiful vanity in the new bathroom. This home has been completely rebuilt inside throughout!!! Great 3 bedroom home with new flooring throughout also home has new orange peel textured walls that are freshly painted in great neutral colors!! Nice new covered front porch great for rocking chair and a nice book!!! Deck in back for BBQ's. Fenced Yard!! Corner lot!! Close to Mall, shopping and everything else!! Buyer and/or buyers agent to verify all information. Including: Measurements taken from 3rd party and/or county records.
Last Agent to Sell the Property
LISTINGS TRANSFERRED
PROPERTY EXECUTIVES JOHNSON CITY Listed on: 07/01/2014
Home Details
Home Type
- Single Family
Year Built
- Built in 1930
Lot Details
- Lot Dimensions are 50 x 100
- Fenced Front Yard
- Level Lot
- Property is in good condition
Parking
- Gravel Driveway
Home Design
- Bungalow
- Metal Roof
- Vinyl Siding
Interior Spaces
- 844 Sq Ft Home
- 1-Story Property
- Ceiling Fan
- Insulated Windows
- Laundry Room
Kitchen
- Electric Range
- Microwave
- Dishwasher
- Laminate Countertops
Flooring
- Laminate
- Ceramic Tile
Bedrooms and Bathrooms
- 3 Bedrooms
- 1 Full Bathroom
Outdoor Features
- Deck
- Covered patio or porch
Schools
- Lincoln Elementary School
- Sevier Middle School
- Dobyns Bennett High School
Utilities
- Central Heating and Cooling System
- Heat Pump System
Community Details
- Kingsport Townsite Add 5 Subdivision
- FHA/VA Approved Complex
Listing and Financial Details
- Home warranty included in the sale of the property
- Assessor Parcel Number 061F B 001.00
Ownership History
Purchase Details
Home Financials for this Owner
Home Financials are based on the most recent Mortgage that was taken out on this home.Purchase Details
Home Financials for this Owner
Home Financials are based on the most recent Mortgage that was taken out on this home.Purchase Details
Similar Homes in Kingsport, TN
Home Values in the Area
Average Home Value in this Area
Purchase History
| Date | Buyer | Sale Price | Title Company |
|---|---|---|---|
| Mcghee Logan S | $65,000 | -- | |
| Pensco Trust Company Custo Dian & Sharon F /C | $5,000 | -- | |
| Pensco Trust Co Custodian Fbo | $15,000 | -- |
Mortgage History
| Date | Status | Borrower | Loan Amount |
|---|---|---|---|
| Open | Mcghee Logan S | $66,450 | |
| Previous Owner | Bellamy Robert Gene | $15,000 | |
| Previous Owner | Bellamy Robert Gene | $10,000 |
Property History
| Date | Event | Price | Change | Sq Ft Price |
|---|---|---|---|---|
| 06/04/2015 06/04/15 | Sold | $65,000 | -13.2% | $77 / Sq Ft |
| 03/16/2015 03/16/15 | Pending | -- | -- | -- |
| 07/01/2014 07/01/14 | For Sale | $74,900 | -- | $89 / Sq Ft |
Tax History Compared to Growth
Tax History
| Year | Tax Paid | Tax Assessment Tax Assessment Total Assessment is a certain percentage of the fair market value that is determined by local assessors to be the total taxable value of land and additions on the property. | Land | Improvement |
|---|---|---|---|---|
| 2024 | -- | $19,550 | $2,550 | $17,000 |
| 2023 | $861 | $19,550 | $2,550 | $17,000 |
| 2022 | $861 | $19,550 | $2,550 | $17,000 |
| 2021 | $838 | $19,550 | $2,550 | $17,000 |
| 2020 | $489 | $19,550 | $2,550 | $17,000 |
| 2019 | $882 | $19,025 | $2,550 | $16,475 |
| 2018 | $861 | $19,025 | $2,550 | $16,475 |
| 2017 | $861 | $19,025 | $2,550 | $16,475 |
| 2016 | $485 | $10,450 | $1,400 | $9,050 |
| 2014 | $459 | $10,500 | $0 | $0 |
Agents Affiliated with this Home
-
L
Seller's Agent in 2015
LISTINGS TRANSFERRED
PROPERTY EXECUTIVES JOHNSON CITY
-
Matt Adams

Buyer's Agent in 2015
Matt Adams
Southern Dwellings
(423) 416-8773
5 in this area
153 Total Sales
Map
Source: Tennessee/Virginia Regional MLS
MLS Number: 350727
APN: 061F-B-001.00
- 1454 E Sevier Ave
- 1536 Pineola Ave
- 1605 Redwood Dr
- 826 Lamont St
- 1621 Redwood Dr
- 1321 Pineola Ave
- 1657 Redwood Dr
- 1318 Willow St
- 1585 Fort Henry Dr Unit 5G
- 1585 Fort Henry Dr Unit P-D
- 1304 Holyoke St
- 1604 Hermitage Dr
- 1267 Chestnut St
- 1253 Morningside Cir
- 1620 Hermitage Dr
- 1229 Holyoke St
- 1505 Lamont St
- 1334 E Center St
- 1357 Watauga St
- 1621 Barnes St
- 1014 Borden St
- 1010 Borden St
- 1481 E Sevier Ave
- 1018 Borden St
- 1006 Borden St
- 1477 E Sevier Ave
- 1501 E Sevier Ave
- 1482 E Sevier Ave
- 1486 Willow St
- 1022 Borden St
- 1002 Borden St
- 1482 Willow St
- 1478 E Sevier Ave
- 1473 E Sevier Ave
- 1500 E Sevier Ave
- 1505 E Sevier Ave
- 1026 Borden St
- 1478 Willow St
- 1474 E Sevier Ave
- 1504 E Sevier Ave
