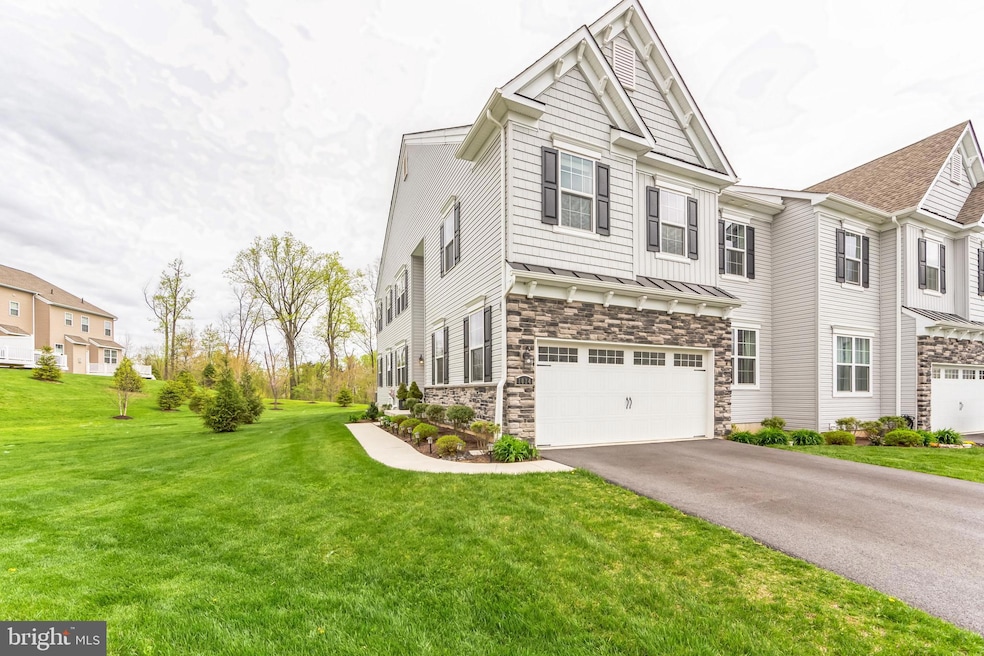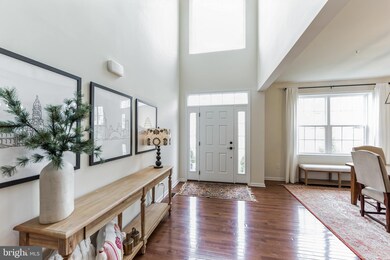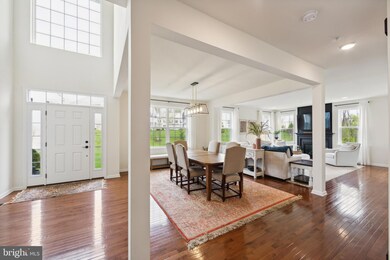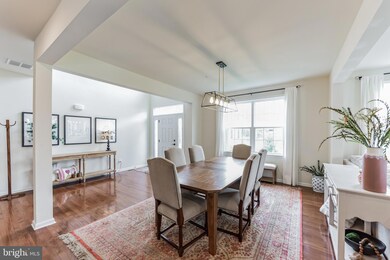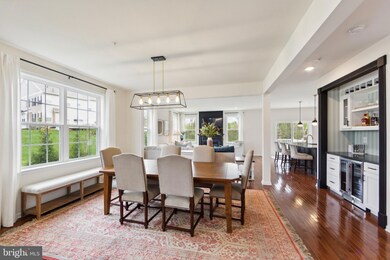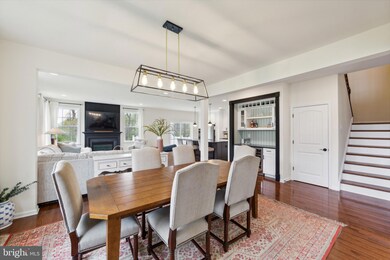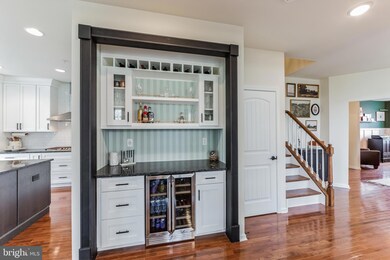
1014 Chamblee Ct West Chester, PA 19380
Estimated Value: $713,866 - $816,000
Highlights
- Carriage House
- Deck
- 2 Fireplaces
- Exton Elementary School Rated A
- Wood Flooring
- Den
About This Home
As of June 2024Welcome to 1014 Chamblee Court, nestled in the prestigious Reserve at Glen Loch in West Chester, PA. This stunning custom-built carriage style home, just two years young, exudes luxury and sophistication at every turn.Spanning 2,962 square feet, this impeccable residence boasts three spacious bedrooms and two and a half bathrooms, offering the perfect blend of comfort and elegance. Step inside and be greeted by an inviting office space on the first floor, ideal for those seeking a productive work-from-home environment or a quiet retreat.The heart of this home is the gourmet kitchen, meticulously designed with upgraded appliances, custom cabinetry and gleaming hardwood floors, making it a culinary enthusiast's dream. Whether you're hosting intimate gatherings or grand celebrations, this chef's kitchen is sure to impress even the most discerning guests.With a rough-in half bath in the basement, the potential for additional living space or customization awaits, providing endless possibilities to tailor this home to your unique lifestyle.Conveniently located and boasting top-notch amenities, including nearby parks, shopping, and dining options, this residence offers the epitome of modern living in a highly sought-after community.Don't miss your chance to own this exquisite home in The Reserve at Glen Loch. With its impeccable craftsmanship, prime location, and unparalleled charm, 1014 Chamblee Court is sure to sell fast. Schedule your private showing today and start living the life of luxury you deserve!
Last Agent to Sell the Property
Coldwell Banker Realty License #RS354853 Listed on: 04/24/2024

Townhouse Details
Home Type
- Townhome
Est. Annual Taxes
- $6,945
Year Built
- Built in 2022
Lot Details
- 4,309 Sq Ft Lot
- Sprinkler System
- Property is in excellent condition
HOA Fees
- $210 Monthly HOA Fees
Parking
- 2 Car Direct Access Garage
- 4 Driveway Spaces
- Front Facing Garage
- Garage Door Opener
Home Design
- Semi-Detached or Twin Home
- Carriage House
- Aluminum Siding
- Vinyl Siding
- Passive Radon Mitigation
- Concrete Perimeter Foundation
Interior Spaces
- Property has 2 Levels
- 2 Fireplaces
- Electric Fireplace
- Gas Fireplace
- Den
Kitchen
- Gas Oven or Range
- Built-In Range
- Built-In Microwave
- Dishwasher
- Stainless Steel Appliances
- Disposal
Flooring
- Wood
- Partially Carpeted
Bedrooms and Bathrooms
- 3 Bedrooms
Laundry
- Laundry on upper level
- Front Loading Dryer
- Front Loading Washer
Unfinished Basement
- Heated Basement
- Sump Pump
- Rough-In Basement Bathroom
Home Security
Outdoor Features
- Deck
Schools
- East Goshen Elementary School
- Fugett Middle School
- East High School
Utilities
- Forced Air Heating and Cooling System
- Electric Water Heater
- Phone Available
- Cable TV Available
Listing and Financial Details
- Tax Lot 0502
- Assessor Parcel Number 41-06 -0502
Community Details
Overview
- $1,000 Capital Contribution Fee
- Association fees include all ground fee, lawn maintenance, trash, snow removal
- Camco HOA
- Built by Judd Builder
- The Reserve At Glen Loch Subdivision, Anderson Floorplan
Recreation
- Jogging Path
Pet Policy
- Limit on the number of pets
Security
- Carbon Monoxide Detectors
- Fire Sprinkler System
Ownership History
Purchase Details
Home Financials for this Owner
Home Financials are based on the most recent Mortgage that was taken out on this home.Purchase Details
Home Financials for this Owner
Home Financials are based on the most recent Mortgage that was taken out on this home.Similar Homes in West Chester, PA
Home Values in the Area
Average Home Value in this Area
Purchase History
| Date | Buyer | Sale Price | Title Company |
|---|---|---|---|
| Javia Ankur | $745,000 | None Listed On Document | |
| Weiss Christopher | $557,109 | Land Services Usa |
Mortgage History
| Date | Status | Borrower | Loan Amount |
|---|---|---|---|
| Open | Javia Ankur | $545,000 | |
| Previous Owner | Weiss Christopher | $487,700 |
Property History
| Date | Event | Price | Change | Sq Ft Price |
|---|---|---|---|---|
| 06/11/2024 06/11/24 | Sold | $745,000 | 0.0% | $252 / Sq Ft |
| 04/24/2024 04/24/24 | For Sale | $745,000 | -- | $252 / Sq Ft |
Tax History Compared to Growth
Tax History
| Year | Tax Paid | Tax Assessment Tax Assessment Total Assessment is a certain percentage of the fair market value that is determined by local assessors to be the total taxable value of land and additions on the property. | Land | Improvement |
|---|---|---|---|---|
| 2024 | $7,267 | $250,700 | $57,060 | $193,640 |
| 2023 | $6,945 | $250,700 | $57,060 | $193,640 |
| 2022 | $600 | $21,950 | $21,950 | $0 |
| 2021 | $591 | $21,950 | $21,950 | $0 |
| 2020 | $587 | $21,950 | $21,950 | $0 |
Agents Affiliated with this Home
-
Lauren Deimler

Seller's Agent in 2024
Lauren Deimler
Coldwell Banker Realty
(302) 584-7807
15 Total Sales
-
Thomas Toole III

Buyer's Agent in 2024
Thomas Toole III
RE/MAX
(484) 297-9703
1,852 Total Sales
-
Adam Lavin

Buyer Co-Listing Agent in 2024
Adam Lavin
RE/MAX
(610) 442-9371
23 Total Sales
Map
Source: Bright MLS
MLS Number: PACT2063560
APN: 41-006-0502.0000
- 1237 W King Rd
- 1 Red Barn Ln
- 1545 Morstein Rd
- 124 Ladbroke Dr
- 329 Galway Dr
- 108 Longford Rd
- 194 Longford Rd
- 1342 Morstein Rd
- 212 Red Leaf Ln
- 228 Red Leaf Ln
- 1289 Country Ln
- 855 Durant Ct
- 1290 Clearbrook Rd
- 158 Mulberry Dr
- 980 Roundhouse Ct Unit 32
- 1215 Youngs Rd
- 1218 Waterford Rd
- 132 Mulberry Dr
- 135 Mulberry Dr
- 411 Lynetree Dr Unit 12-C
- 1014 Chamblee Ct
- 1016 Chamblee Ct
- 1018 Chamblee Ct
- 1010 Chamblee Ct
- 1008 Chamblee Ct Unit 31
- 1108 Vernon Way
- 1106 Vernon Way
- 1022 Chamblee Ct
- 1112 Vernon Way
- 1006 Chamblee Ct Unit 30
- 1102 Vernon Way
- 1002 Chamblee Ct
- 1000 Chamblee Ct
- 1107 Vernon Way
- 1101 Vernon Way Unit 49
- 1444 Roswell Ln
- 1442 Roswell Ln
- 1446 Roswell Ln
- 1440 Roswell Ln
- 1105 Vernon Way Unit 47
