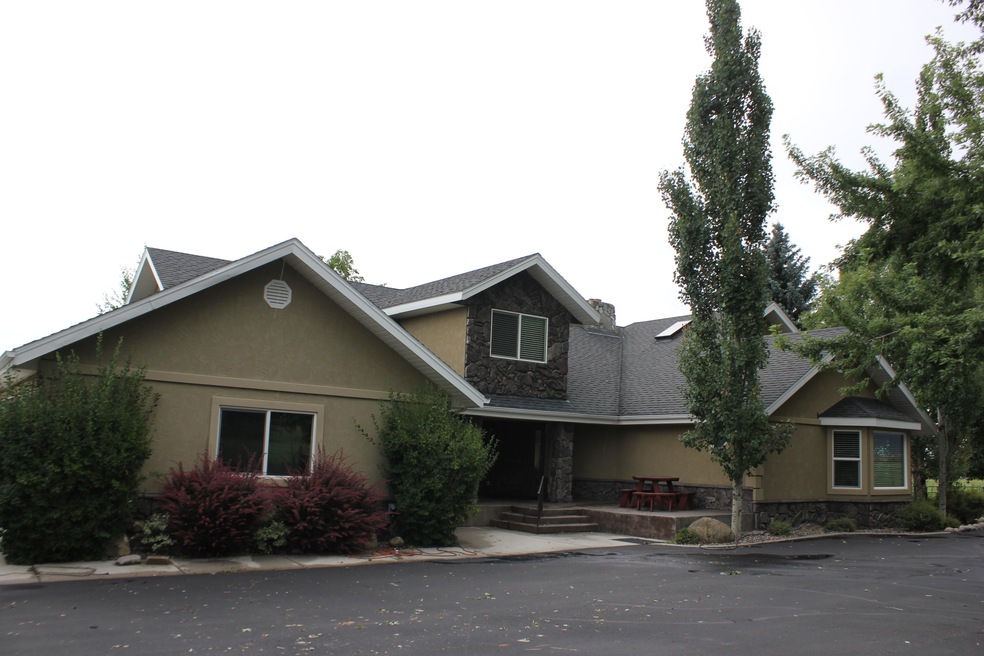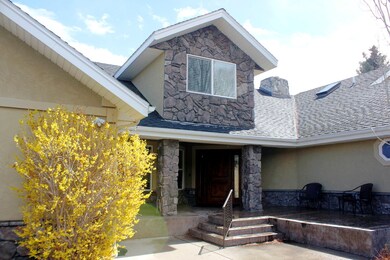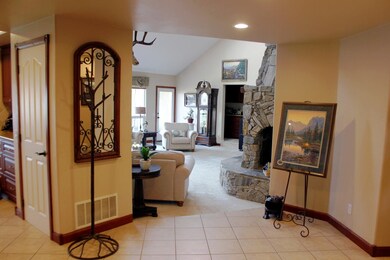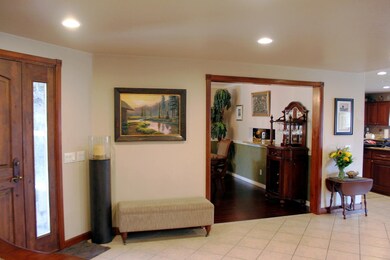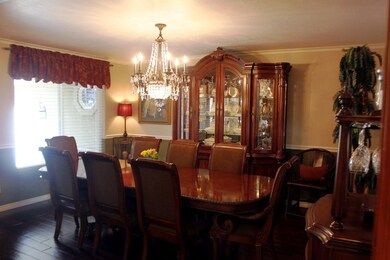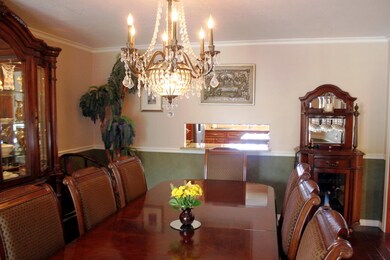
1014 Cherry Orchard Loop Hamilton, MT 59840
Highlights
- Seasonal Waterfront
- Stables
- RV or Boat Parking
- Barn
- Home fronts a pond
- City View
About This Home
As of January 2023Remarks: Beautiful family home on the west side of the Bitterroot Valley. This home has stunning views of the Bitterroot and Sapphire mountains . This is a unique 20.71 acres, you can have your animals, pond and a draw. This property offers a small 600+ dude house next to the 7200 sq ft, barn, shop and 3 car garage. Property has 3 different pastures with good water rights. Seller is a licensed real estate agent. Radon: Well Log Available
Last Agent to Sell the Property
Weichert REALTORS - 406 Properties License #RRE-RBS-LIC-16299 Listed on: 04/09/2021

Last Buyer's Agent
Glacier Sotheby's International Realty Hamilton License #RRE-BRO-LIC-127607

Home Details
Home Type
- Single Family
Est. Annual Taxes
- $7,400
Year Built
- Built in 1993
Lot Details
- 20.71 Acre Lot
- Home fronts a pond
- Seasonal Waterfront
- Property fronts a county road
- Split Rail Fence
- Landscaped
- Sprinkler System
- Few Trees
- Zoning described as n/a
Parking
- 3 Car Attached Garage
- Garage Door Opener
- RV or Boat Parking
Property Views
- City
- Trees
- Mountain
- Valley
Home Design
- Poured Concrete
- Wood Frame Construction
- Composition Roof
- Stucco
Interior Spaces
- 5,810 Sq Ft Home
- Wet Bar
- Central Vacuum
- Vaulted Ceiling
- Skylights
- Fireplace
- Wood Burning Stove
- Window Treatments
- Basement
- Crawl Space
Kitchen
- Oven or Range
- Microwave
- Dishwasher
- Disposal
Bedrooms and Bathrooms
- 5 Bedrooms
- Primary Bedroom on Main
Home Security
- Carbon Monoxide Detectors
- Fire and Smoke Detector
Outdoor Features
- Spring on Lot
- Patio
- Separate Outdoor Workshop
- Shed
- Well House
- Porch
Horse Facilities and Amenities
- Corral
- Tack Room
- Stables
Utilities
- Forced Air Heating and Cooling System
- Heating System Uses Propane
- Heating System Uses Wood
- Propane
- Spring water is a source of water for the property
- Septic Tank
- Phone Available
Additional Features
- Energy-Efficient Windows
- Barn
Listing and Financial Details
- Assessor Parcel Number 13156435101040000
Ownership History
Purchase Details
Home Financials for this Owner
Home Financials are based on the most recent Mortgage that was taken out on this home.Purchase Details
Home Financials for this Owner
Home Financials are based on the most recent Mortgage that was taken out on this home.Purchase Details
Purchase Details
Similar Home in Hamilton, MT
Home Values in the Area
Average Home Value in this Area
Purchase History
| Date | Type | Sale Price | Title Company |
|---|---|---|---|
| Warranty Deed | -- | Fidelity National Title | |
| Grant Deed | -- | First American Title | |
| Grant Deed | $174,319 | Other | |
| Deed | -- | -- |
Property History
| Date | Event | Price | Change | Sq Ft Price |
|---|---|---|---|---|
| 01/31/2023 01/31/23 | Sold | -- | -- | -- |
| 08/19/2022 08/19/22 | For Sale | $1,690,000 | +21.6% | $421 / Sq Ft |
| 06/23/2021 06/23/21 | Sold | -- | -- | -- |
| 05/09/2021 05/09/21 | Pending | -- | -- | -- |
| 04/22/2021 04/22/21 | For Sale | $1,390,000 | 0.0% | $239 / Sq Ft |
| 04/14/2021 04/14/21 | Pending | -- | -- | -- |
| 04/09/2021 04/09/21 | Price Changed | $1,390,000 | +6.9% | $239 / Sq Ft |
| 04/08/2021 04/08/21 | For Sale | $1,300,000 | -- | $224 / Sq Ft |
Tax History Compared to Growth
Tax History
| Year | Tax Paid | Tax Assessment Tax Assessment Total Assessment is a certain percentage of the fair market value that is determined by local assessors to be the total taxable value of land and additions on the property. | Land | Improvement |
|---|---|---|---|---|
| 2024 | $5,403 | $1,025,187 | $0 | $0 |
| 2023 | $5,867 | $1,025,187 | $0 | $0 |
| 2022 | $6,553 | $1,020,026 | $0 | $0 |
| 2021 | $7,268 | $1,051,206 | $0 | $0 |
| 2020 | $7,843 | $1,025,704 | $0 | $0 |
| 2019 | $7,711 | $1,025,704 | $0 | $0 |
| 2018 | $7,322 | $909,681 | $0 | $0 |
| 2017 | $6,140 | $909,681 | $0 | $0 |
| 2016 | $6,504 | $863,423 | $0 | $0 |
| 2015 | $6,489 | $863,423 | $0 | $0 |
| 2014 | $5,761 | $442,941 | $0 | $0 |
Agents Affiliated with this Home
-
Kali Hinrichs
K
Seller's Agent in 2023
Kali Hinrichs
REAL Broker
(406) 540-3078
9 Total Sales
-
Mark Haldorson

Seller's Agent in 2021
Mark Haldorson
Weichert REALTORS - 406 Properties
(406) 381-4112
17 Total Sales
-
Jeanne Wald

Buyer's Agent in 2021
Jeanne Wald
Glacier Sotheby's International Realty Hamilton
(406) 375-9251
88 Total Sales
Map
Source: Montana Regional MLS
MLS Number: 22104736
APN: 13-1564-35-1-01-04-0000
- Nhn Cherry Branch Ln
- 349 Moose Run Ln
- 982 Lower Mill Creek Rd
- 807 Pheasant Run
- 829 Pheasant Run
- 595 Merwin Trail
- 599 Sheafman Creek Rd
- 409 Mill Creek Rd
- 440 E 20th St
- 38 Ol Fogie Trail
- 1335 Country Rd
- 487 Hudson Ln
- 330 Bowman Rd
- 693 Cottonwood Rd
- 711 Fred Burr Rd
- 305 Jorgy Way
- 275 Chads Rd
- 233 Chads Rd
- 583 Running Bear Ln
- 98 Pointe Way
