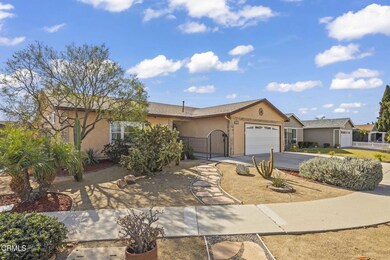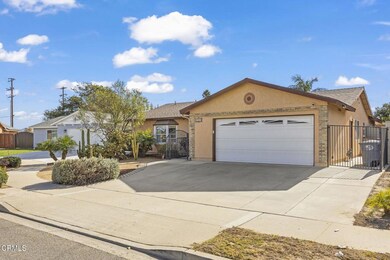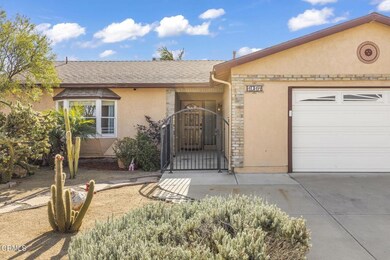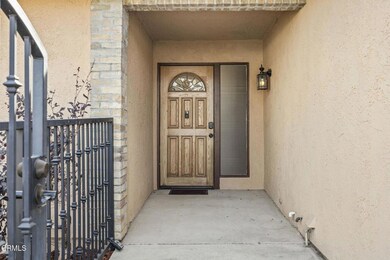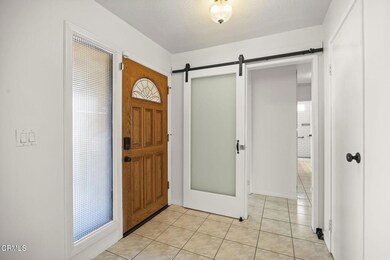
1014 Denver Place Oxnard, CA 93033
College Estates NeighborhoodHighlights
- Golf Course Community
- Home Theater
- Two Primary Bedrooms
- Art Studio
- Fishing
- Attic
About This Home
As of January 2025Located on a charming cul-de-sac, this exquisite 3-bedroom, 3-bathroom home with dedicated office and sunroom seamlessly blends elegance, comfort, and thoughtful design. Two primary suites include one with an oversized double shower and another with a serene bay window, while skylights brighten two spacious living rooms and a dedicated office. The living room features soaring lofted ceilings, a cozy fireplace, and custom-built shelving, complemented by a clay tile sunroom for year-round enjoyment. Designed for entertaining, the backyard boasts a built-in grill, stonework bar, elegant pergola, seasonal grapevines and roses, and lush and durable turf, all fully enclosed and gated, ensuring utmost privacy and safety. Modern comforts include central air, fiber optic internet, a newer roof (2021), advanced whole-house water filtration system and bathroom exhausts (2022), and fresh luxury vinyl plank flooring in the primary suite (2024). With abundant storage, low-maintenance landscaping featuring mature cacti and miniature palms, and a 2-car attached garage, this home is as practical as it is beautiful. Situated just blocks from Channel Islands Boulevard, enjoy close proximity to schools, parks, shopping, and Oxnard's gorgeous beaches--your dream home awaits!
Last Agent to Sell the Property
John Burdick
Redfin License #01983093 Listed on: 11/21/2024

Home Details
Home Type
- Single Family
Est. Annual Taxes
- $9,663
Year Built
- Built in 1969
Lot Details
- 6,373 Sq Ft Lot
- Wood Fence
- No Sprinklers
Parking
- 2 Car Attached Garage
- Parking Available
- Driveway
Home Design
- Slab Foundation
Interior Spaces
- 1,911 Sq Ft Home
- 1-Story Property
- Wood Burning Fireplace
- Gas Fireplace
- Family Room with Fireplace
- Great Room
- Family Room Off Kitchen
- Home Theater
- Home Office
- Bonus Room
- Art Studio
- Sound Studio
- Sun or Florida Room
- Attic
Kitchen
- Open to Family Room
- Gas Oven
- Six Burner Stove
- Built-In Range
- Range Hood
- Freezer
- Granite Countertops
- Pots and Pans Drawers
Flooring
- Carpet
- Laminate
- Vinyl
Bedrooms and Bathrooms
- 3 Bedrooms
- Double Master Bedroom
- Converted Bedroom
- Walk-In Closet
- Remodeled Bathroom
- 3 Full Bathrooms
- Bidet
- Multiple Shower Heads
- Walk-in Shower
- Exhaust Fan In Bathroom
- Humidity Controlled
Laundry
- Laundry Room
- Laundry in Garage
- Washer and Gas Dryer Hookup
Eco-Friendly Details
- ENERGY STAR Qualified Equipment for Heating
Outdoor Features
- Concrete Porch or Patio
- Exterior Lighting
- Outdoor Grill
Utilities
- Cooling System Powered By Gas
- High Efficiency Air Conditioning
- Humidity Control
- Forced Air Heating and Cooling System
- Vented Exhaust Fan
- Gas Water Heater
Listing and Financial Details
- Tax Tract Number 47
- Assessor Parcel Number 2210052135
- Seller Considering Concessions
Community Details
Overview
- No Home Owners Association
Recreation
- Golf Course Community
- Fishing
- Hiking Trails
- Bike Trail
Ownership History
Purchase Details
Home Financials for this Owner
Home Financials are based on the most recent Mortgage that was taken out on this home.Purchase Details
Home Financials for this Owner
Home Financials are based on the most recent Mortgage that was taken out on this home.Purchase Details
Home Financials for this Owner
Home Financials are based on the most recent Mortgage that was taken out on this home.Purchase Details
Purchase Details
Home Financials for this Owner
Home Financials are based on the most recent Mortgage that was taken out on this home.Similar Homes in Oxnard, CA
Home Values in the Area
Average Home Value in this Area
Purchase History
| Date | Type | Sale Price | Title Company |
|---|---|---|---|
| Deed | -- | Title Forward Of California In | |
| Grant Deed | $850,000 | Title Forward Of California In | |
| Grant Deed | $694,000 | Chicago Title Company | |
| Interfamily Deed Transfer | -- | None Available | |
| Interfamily Deed Transfer | -- | Old Republic Title Ins Compa |
Mortgage History
| Date | Status | Loan Amount | Loan Type |
|---|---|---|---|
| Open | $722,500 | New Conventional | |
| Previous Owner | $300,000 | New Conventional | |
| Previous Owner | $87,000 | No Value Available |
Property History
| Date | Event | Price | Change | Sq Ft Price |
|---|---|---|---|---|
| 01/22/2025 01/22/25 | Sold | $850,000 | -2.6% | $445 / Sq Ft |
| 12/08/2024 12/08/24 | Price Changed | $873,000 | +2.7% | $457 / Sq Ft |
| 12/02/2024 12/02/24 | Price Changed | $850,000 | -2.6% | $445 / Sq Ft |
| 11/21/2024 11/21/24 | For Sale | $873,000 | +11.9% | $457 / Sq Ft |
| 09/26/2022 09/26/22 | Sold | $780,000 | 0.0% | $408 / Sq Ft |
| 08/23/2022 08/23/22 | For Sale | $780,000 | +12.4% | $408 / Sq Ft |
| 08/10/2021 08/10/21 | Sold | $694,000 | +6.8% | $363 / Sq Ft |
| 06/19/2021 06/19/21 | For Sale | $650,000 | -- | $340 / Sq Ft |
Tax History Compared to Growth
Tax History
| Year | Tax Paid | Tax Assessment Tax Assessment Total Assessment is a certain percentage of the fair market value that is determined by local assessors to be the total taxable value of land and additions on the property. | Land | Improvement |
|---|---|---|---|---|
| 2025 | $9,663 | $811,512 | $527,483 | $284,029 |
| 2024 | $9,663 | $795,600 | $517,140 | $278,460 |
| 2023 | $9,093 | $780,000 | $507,000 | $273,000 |
| 2022 | $8,087 | $694,000 | $451,000 | $243,000 |
| 2021 | $1,312 | $112,400 | $14,666 | $97,734 |
| 2020 | $1,335 | $111,249 | $14,516 | $96,733 |
| 2019 | $1,294 | $109,069 | $14,232 | $94,837 |
| 2018 | $1,246 | $106,931 | $13,953 | $92,978 |
| 2017 | $1,205 | $104,835 | $13,680 | $91,155 |
| 2016 | $1,148 | $102,780 | $13,412 | $89,368 |
| 2015 | $1,164 | $101,238 | $13,211 | $88,027 |
| 2014 | $1,142 | $99,256 | $12,953 | $86,303 |
Agents Affiliated with this Home
-
J
Seller's Agent in 2025
John Burdick
Redfin
-
Gloria Valencia
G
Buyer's Agent in 2025
Gloria Valencia
LIV Sotheby's International
(805) 901-1245
1 in this area
20 Total Sales
-
Clifford Deeds
C
Seller's Agent in 2022
Clifford Deeds
LIV Sotheby's International
(805) 826-8675
1 in this area
4 Total Sales
-
Cathy Keyser
C
Seller's Agent in 2021
Cathy Keyser
Associated Realtors
(805) 312-0726
1 in this area
27 Total Sales
-
K
Buyer's Agent in 2021
Kimberly Schrillo
LIV Sotheby's International
Map
Source: Ventura County Regional Data Share
MLS Number: V1-26886
APN: 221-0-052-135
- 1004 Cheyenne Way
- 2951 Albany Dr
- 3151 Fournier St
- 3810 San Simeon Ave
- 3666 Fournier St
- 430 La Canada Ave
- 1834 Macarthur Place
- 168 Lark St
- 325 Del Sur Way
- 4320 Hamilton Ave
- 4340 Highland Ave
- 360 Lowell Place Unit 186
- 0 Saviers Rd
- 340 Borrego Ave Unit 93
- 3805 Samuel Dr Unit 183
- 4105 Bradfield Dr Unit 55
- 140 Borrego Ave Unit 174
- 4701 Highland Ave
- 234 Johnson Rd
- 413 Percy St

