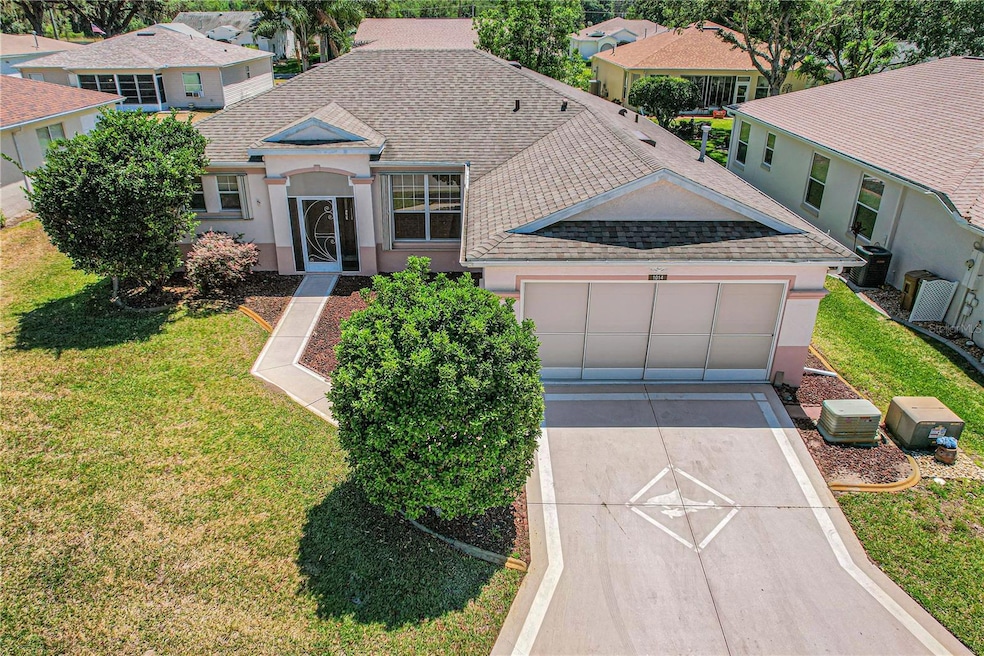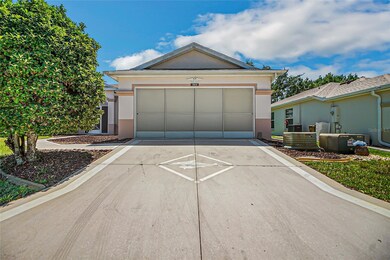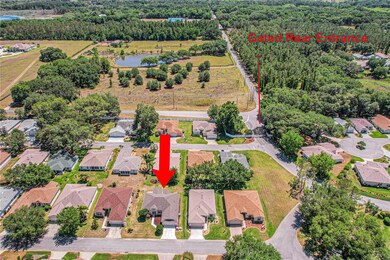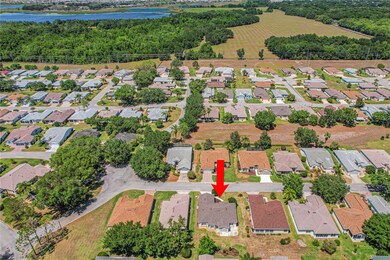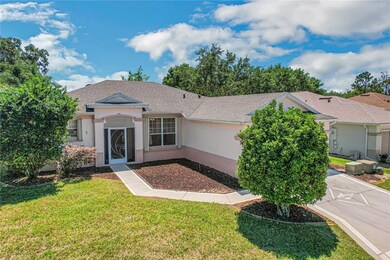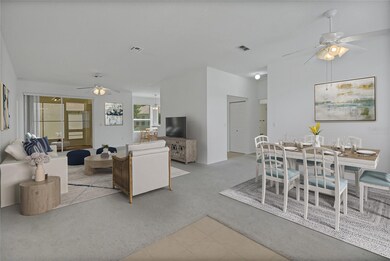
1014 Forest Breeze Path Leesburg, FL 34748
Estimated Value: $266,000 - $318,000
Highlights
- Golf Course Community
- Senior Community
- Gated Community
- Fitness Center
- Custom Home
- Clubhouse
About This Home
As of August 2023Under contract-accepting backup offers.One or more photo(s) has been virtually staged. Lovely 3 bedroom, 2 bathroom, 2 car garage Block/Stucco home in the desirable 55+ gated community of Pennbrooke Fairways. Relax and enjoy the spaciousness of this 1772 sq ft home offering both a split floor plan and an open floor plan. The kitchen is equipped with a two tiered peninsula, plenty of cabinetry and counter space plus a large pantry and an eating area with a beautiful bay window. The front dining area can accommodate a hutch and large table & chairs. The living room is spacious and a comfortable place to entertain guests or simply relax. There are lots of windows bringing in natural light and they have custom hurricane shutters for added safety! The spacious master suite (11X15) has a large walk-in closet and linen closet, walk-in shower, dual sinks with vanity space and an updated bathroom including gorgeous porcelain tile flooring, new light fixtures and faucets. The other 2 bedrooms are found on the other side of this home and share the guest bathroom with a tub/shower combination. The guest bathroom has been updated so beautifully, it is magazine worthy! The vanity, fixtures and Carrara marble hexagon flooring are all quite stunning. Off of the living room there is an enclosed lanai (11X9) which has large windows with vertical blinds and sun blocking panels which add privacy to the room as well as keeping the sun out of your eyes. Some additional upgrades include: New Architectural Shingle Roof (2018), Freshly painted interior, and upgraded light fixtures. THIS home IS a SMOKE FREE, PET FREE and ONE owner home! Pennbrooke Fairways is a wonderful Community offering 100+ clubs, 3 golf courses, 2 pools, club house, restaurant, fitness center, library, Billiard room, Hair Salon and so much more! Plenty of things to choose from to keep that active lifestyle we all want. The HOA monthly fee of $234.00 includes mowing, Cable and Internet! Please call today for a private showing!
Last Agent to Sell the Property
CENTURY 21 ALTON CLARK License #3125022 Listed on: 04/21/2023

Home Details
Home Type
- Single Family
Est. Annual Taxes
- $3,301
Year Built
- Built in 2001
Lot Details
- 7,150 Sq Ft Lot
- North Facing Home
- Mature Landscaping
- Irrigation
- Property is zoned PUD
HOA Fees
- $234 Monthly HOA Fees
Parking
- 2 Car Attached Garage
- Garage Door Opener
- Driveway
Home Design
- Custom Home
- Slab Foundation
- Shingle Roof
- Block Exterior
Interior Spaces
- 1,772 Sq Ft Home
- 1-Story Property
- Ceiling Fan
- Blinds
- Sliding Doors
- Combination Dining and Living Room
- Sun or Florida Room
Kitchen
- Eat-In Kitchen
- Dinette
- Range
- Microwave
- Dishwasher
Flooring
- Carpet
- Marble
- Ceramic Tile
Bedrooms and Bathrooms
- 3 Bedrooms
- Split Bedroom Floorplan
- Walk-In Closet
- 2 Full Bathrooms
Laundry
- Laundry Room
- Dryer
- Washer
Home Security
- Hurricane or Storm Shutters
- Fire and Smoke Detector
Outdoor Features
- Enclosed patio or porch
- Rain Gutters
Utilities
- Central Heating and Cooling System
- High Speed Internet
- Cable TV Available
Listing and Financial Details
- Visit Down Payment Resource Website
- Tax Lot R49
- Assessor Parcel Number 19-19-24-0195-000-00R49
Community Details
Overview
- Senior Community
- Association fees include 24-Hour Guard, cable TV, pool, escrow reserves fund, internet, recreational facilities
- Sherri Jackson Association, Phone Number (352) 360-1001
- Visit Association Website
- Pennbrooke Ph 02R Lt R23 Subdivision
- The community has rules related to deed restrictions, allowable golf cart usage in the community
Amenities
- Restaurant
- Clubhouse
Recreation
- Golf Course Community
- Tennis Courts
- Pickleball Courts
- Recreation Facilities
- Shuffleboard Court
- Fitness Center
- Community Pool
Security
- Gated Community
Ownership History
Purchase Details
Home Financials for this Owner
Home Financials are based on the most recent Mortgage that was taken out on this home.Purchase Details
Purchase Details
Purchase Details
Purchase Details
Purchase Details
Purchase Details
Home Financials for this Owner
Home Financials are based on the most recent Mortgage that was taken out on this home.Similar Homes in the area
Home Values in the Area
Average Home Value in this Area
Purchase History
| Date | Buyer | Sale Price | Title Company |
|---|---|---|---|
| Denault Judy J | $284,000 | Freedom Title | |
| Gagin Katherine | $46,000 | Attorney | |
| Purdam Carmen F | -- | Attorney | |
| Purdum Carmen F Life Estate | $100 | -- | |
| Purdum Carmen F | -- | Attorney | |
| Purdum Carmen F | -- | None Available | |
| Purdum Albert D | $138,200 | -- |
Mortgage History
| Date | Status | Borrower | Loan Amount |
|---|---|---|---|
| Previous Owner | Purdum Albert D | $79,000 |
Property History
| Date | Event | Price | Change | Sq Ft Price |
|---|---|---|---|---|
| 08/11/2023 08/11/23 | Sold | $284,000 | -1.0% | $160 / Sq Ft |
| 07/18/2023 07/18/23 | Pending | -- | -- | -- |
| 06/08/2023 06/08/23 | Price Changed | $287,000 | -2.7% | $162 / Sq Ft |
| 04/21/2023 04/21/23 | For Sale | $295,000 | -- | $166 / Sq Ft |
Tax History Compared to Growth
Tax History
| Year | Tax Paid | Tax Assessment Tax Assessment Total Assessment is a certain percentage of the fair market value that is determined by local assessors to be the total taxable value of land and additions on the property. | Land | Improvement |
|---|---|---|---|---|
| 2025 | $3,387 | $189,570 | -- | -- |
| 2024 | $3,387 | $189,570 | -- | -- |
| 2023 | $3,387 | $209,750 | $15,000 | $194,750 |
| 2022 | $3,301 | $209,750 | $15,000 | $194,750 |
| 2021 | $1,437 | $114,697 | $0 | $0 |
| 2020 | $1,491 | $113,114 | $0 | $0 |
| 2019 | $1,470 | $110,571 | $0 | $0 |
| 2018 | $1,396 | $108,510 | $0 | $0 |
| 2017 | $1,333 | $106,279 | $0 | $0 |
| 2016 | $1,325 | $104,094 | $0 | $0 |
| 2015 | $1,350 | $103,371 | $0 | $0 |
| 2014 | $1,352 | $102,551 | $0 | $0 |
Agents Affiliated with this Home
-
Regina Rodriguez

Seller's Agent in 2023
Regina Rodriguez
CENTURY 21 ALTON CLARK
(352) 636-4539
52 in this area
390 Total Sales
-
Sharon Wooten

Buyer's Agent in 2023
Sharon Wooten
ERA GRIZZARD REAL ESTATE
(352) 255-6115
12 in this area
66 Total Sales
Map
Source: Stellar MLS
MLS Number: G5067828
APN: 19-19-24-0195-000-00R49
- 1016 Eagles Landing
- 1130 Meadowbend Dr
- 815 Old Oaks Ln
- 910 Eagles Landing
- 1213 Meadowbend Dr
- 33236 Grand Cypress Way
- 751 Old Oaks Ln
- 841 Eagles Landing
- 815 Forest Breeze Path
- 830 Grand Vista Trail
- 32900 Crooked Oaks Ln
- 712 Old Oaks Ln
- 32915 Crooked Oaks Ln
- 705 Grand Vista Trail
- 610 Grand Vista Trail
- 544 Grand Vista Trail
- 533 Grand Vista Trail
- 536 Grand Vista Trail
- 509 Grand Vista Trail
- 32622 Oak Park Dr
- 1014 Forest Breeze Path
- 1010 Forest Breeze Path
- 1018 Forest Breeze Path
- 1019 Meadowbend Dr
- 1006 Forest Breeze Path
- 1022 Forest Breeze Path
- 1023 Meadowbend Dr
- 1011 Meadowbend Dr
- 1015 Forest Breeze Path
- 1019 Forest Breeze Path
- 1005 Meadowbend Dr
- 1027 Meadowbend Dr
- 1023 Forest Breeze Path
- 1026 Forest Breeze Path
- 1033 Meadowbend Dr
- 1027 Forest Breeze Path
- 1030 Forest Breeze Path
- 1020 Meadowbend Dr
- 1008 Meadowbend Dr
- 1026 Meadowbend Dr
