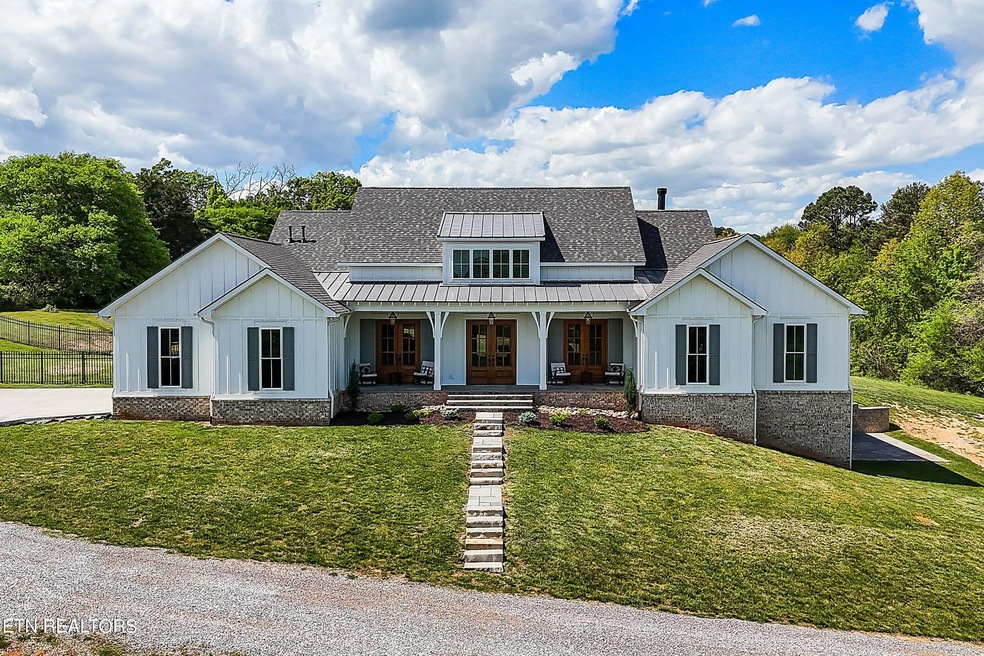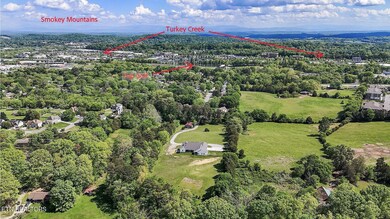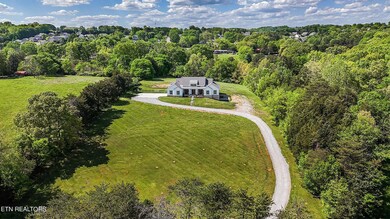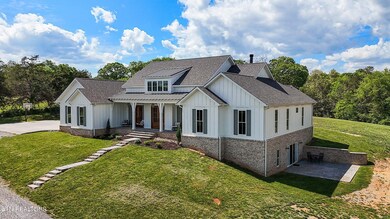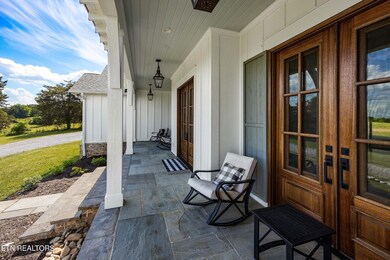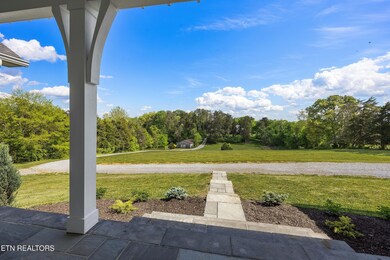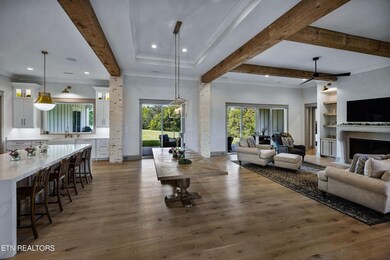
1014 High Springs Rd Knoxville, TN 37932
Hardin Valley NeighborhoodHighlights
- Hot Property
- 5 Acre Lot
- 3 Fireplaces
- Farragut Intermediate School Rated A-
- Traditional Architecture
- Separate Formal Living Room
About This Home
As of October 2024Custom home in the perfect location! Located within 10 minutes to Turkey Creek and easy interstate access, this home is close to many of Knoxville's amenities while still offering plenty of privacy. Experience your own private oasis in this European Farmhouse situated on 5, mostly cleared, acres. Every detail has been meticulously thought out in this one of a kind home from the antique Spanish doors to the wide plank, white oak hardwood floors. The main floor has everything you need including a private master suite featuring vaulted ceiling, a gas fireplace, large en-suite with a large walk in shower and Victoria + Albert clawfoot tub. The custom closet allows for ample space and organization. There are 3 guest bedrooms with custom closets and an additional 2.5 bathrooms on main floor. The open living space is an entertainer's dream! Wolf/SubZero appliances, 10' waterfall edge island, quartz countertops, walk-in pantry with wet bar are a few of the features this kitchen has to offer. Relax by the beautiful limestone fireplace for a movie night or move outside to the large covered porch. The walkout basement is the same footprint as the main floor and has approximately 1,000 Sqft of finished space which includes a full bathroom, rec room and mechanical room. The remaining space in the basement is partially finished including a double sided gas fireplace, plumbing and electrical. This could be perfect for an in-law suite or additional living space. Additional features include:5 bedroom septic, well (no water/wastewater bill), whole home water filtration system with reverse osmosis drinking water, Generac generator, wired for electric car charger. There is a large, two story barn on the property that is perfect for storing all of your outdoor equipment or housing for chickens/livestock. Please note: This home is situated for privacy on a street with no turn around for ''drive-by'' viewings. Please be sure to be approved for an appointment before going to the property.
Home Details
Home Type
- Single Family
Est. Annual Taxes
- $4,617
Year Built
- Built in 2021
Lot Details
- 5 Acre Lot
- Lot Has A Rolling Slope
Parking
- 2 Car Attached Garage
Home Design
- Traditional Architecture
- Brick Exterior Construction
Interior Spaces
- Property has 2 Levels
- 3 Fireplaces
- Gas Fireplace
- Separate Formal Living Room
- Finished Basement
Kitchen
- <<microwave>>
- Dishwasher
- Disposal
Flooring
- Carpet
- Tile
Bedrooms and Bathrooms
- 4 Bedrooms
Home Security
- Home Security System
- Fire and Smoke Detector
Outdoor Features
- Patio
Schools
- Farragut Primary Elementary School
- Hardin Valley Middle School
- Hardin Valley Academy High School
Utilities
- Cooling Available
- Central Heating
- High Speed Internet
- Cable TV Available
Community Details
- David Wells Prop Subdivision
Listing and Financial Details
- Assessor Parcel Number 130 15804
Ownership History
Purchase Details
Home Financials for this Owner
Home Financials are based on the most recent Mortgage that was taken out on this home.Purchase Details
Home Financials for this Owner
Home Financials are based on the most recent Mortgage that was taken out on this home.Purchase Details
Home Financials for this Owner
Home Financials are based on the most recent Mortgage that was taken out on this home.Purchase Details
Similar Homes in Knoxville, TN
Home Values in the Area
Average Home Value in this Area
Purchase History
| Date | Type | Sale Price | Title Company |
|---|---|---|---|
| Warranty Deed | $1,840,000 | Admiral Title | |
| Warranty Deed | $1,840,000 | Admiral Title | |
| Warranty Deed | $203,500 | Admiral Title Inc | |
| Warranty Deed | $275,000 | Title Assoc Of Knoxville | |
| Interfamily Deed Transfer | -- | None Available |
Mortgage History
| Date | Status | Loan Amount | Loan Type |
|---|---|---|---|
| Open | $1,564,000 | New Conventional | |
| Closed | $1,564,000 | New Conventional | |
| Previous Owner | $922,500 | New Conventional | |
| Previous Owner | $161,753 | Future Advance Clause Open End Mortgage | |
| Previous Owner | $162,800 | Future Advance Clause Open End Mortgage | |
| Previous Owner | $91,200 | New Conventional | |
| Previous Owner | $161,340 | Unknown |
Property History
| Date | Event | Price | Change | Sq Ft Price |
|---|---|---|---|---|
| 07/11/2025 07/11/25 | For Sale | $2,390,000 | +29.9% | $581 / Sq Ft |
| 10/15/2024 10/15/24 | Sold | $1,840,000 | -20.0% | $296 / Sq Ft |
| 07/23/2024 07/23/24 | Pending | -- | -- | -- |
| 04/28/2024 04/28/24 | For Sale | $2,300,000 | +1030.2% | $370 / Sq Ft |
| 10/14/2016 10/14/16 | Sold | $203,500 | -10.4% | -- |
| 08/03/2016 08/03/16 | Pending | -- | -- | -- |
| 06/18/2016 06/18/16 | For Sale | $227,000 | -- | -- |
Tax History Compared to Growth
Tax History
| Year | Tax Paid | Tax Assessment Tax Assessment Total Assessment is a certain percentage of the fair market value that is determined by local assessors to be the total taxable value of land and additions on the property. | Land | Improvement |
|---|---|---|---|---|
| 2024 | $4,617 | $297,075 | $0 | $0 |
| 2023 | $4,617 | $297,075 | $0 | $0 |
| 2022 | $4,617 | $297,075 | $0 | $0 |
| 2021 | $1,458 | $68,750 | $0 | $0 |
| 2020 | $1,458 | $68,750 | $0 | $0 |
| 2019 | $1,458 | $68,750 | $0 | $0 |
| 2018 | $1,458 | $68,750 | $0 | $0 |
| 2017 | $1,458 | $68,750 | $0 | $0 |
| 2016 | $1,595 | $0 | $0 | $0 |
| 2015 | $1,595 | $0 | $0 | $0 |
| 2014 | $1,595 | $0 | $0 | $0 |
Agents Affiliated with this Home
-
Kriston Wilson

Seller's Agent in 2025
Kriston Wilson
Realty Executives Associates
(865) 388-8768
53 in this area
184 Total Sales
Map
Source: Realtracs
MLS Number: 2832766
APN: 130-15804
- 11546 Snyder Rd
- 1025 Misty Springs Rd
- 11645 Snyder Rd
- 11336 Wrens Nest Ln
- 11306 Spring Hollow Dr
- 1226 Amber Meadows Cir
- 11333 Snyder Rd
- 1144 Blackstone View Ln
- 11514 Dobe Way
- 1125 Blackstone View Ln
- 11756 Black Rd
- 11424 Gates Mill Dr
- 0 Black Rd
- 11211 Matthews Cove Ln
- 11605 Gates Mill Dr
- 11321 Fords Cove Ln
- 11614 Edison Dr
- 11218 Fox Brook Ln
- 11606 Edison Rd
- 11822 Gecko Dr
