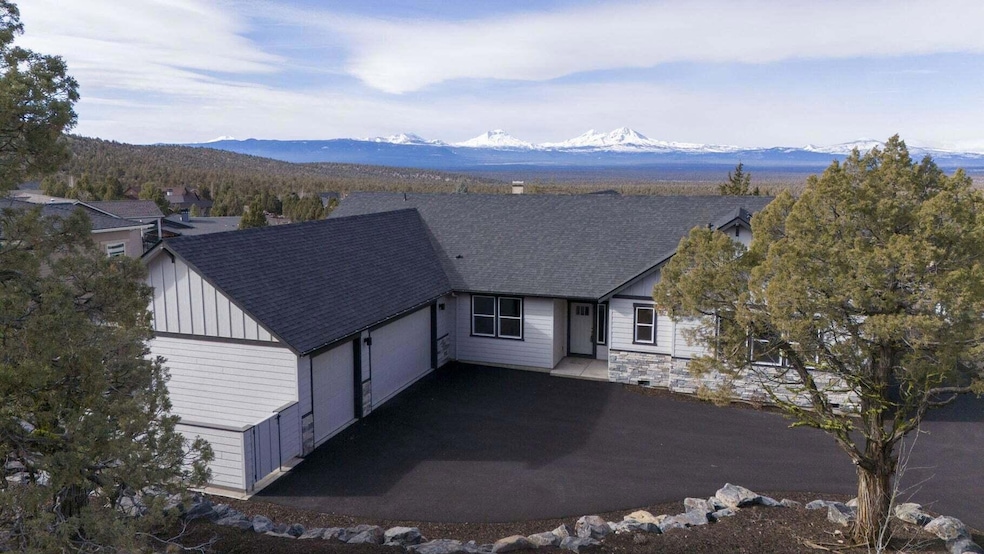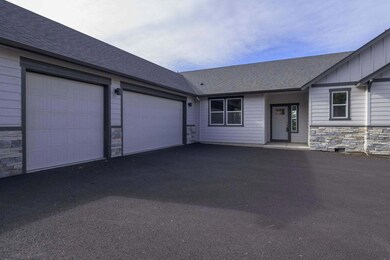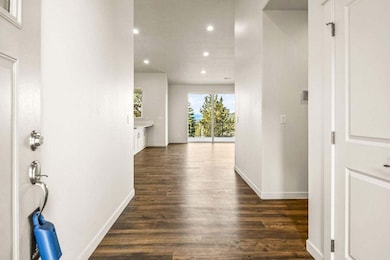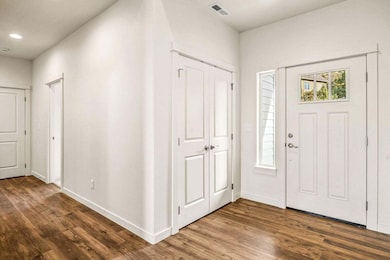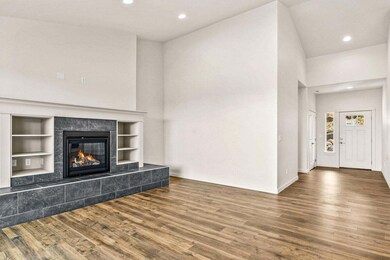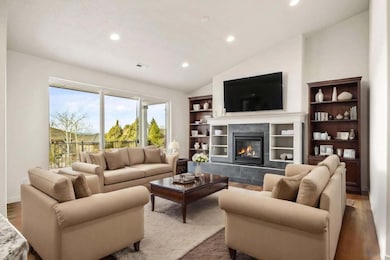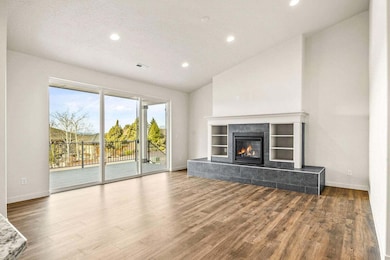1014 Highland View Loop Redmond, OR 97756
Estimated payment $6,397/month
Highlights
- Popular Property
- Fitness Center
- Resort Property
- Golf Course Community
- New Construction
- Panoramic View
About This Home
Beautiful New Custom Built Home! Open-floor concept plan includes Gourmet Kitchen with a large island, Granite counter tops, Under cabinet lighting. Top-of-the-line GE gas range/appliances. Two pantries and lots of cabinets. Doors leading out to expansive Composite deck with wonderful Cascade Mountains views. Hot tub ready, propane Barbeque hookup. Great for entertaining. Enjoy! Great room, has large gas fireplace with Custom built-ins. Vaulted Ceilings! Primary bedroom with extra-large walk-in closet, double quartz counter top vanity and tile shower. Three bedrooms, one is Suite with full bath. Formal Dining Room/Den or fifth bedroom, has 2 closets. Large Laundry room with built-ins. All-natural landscaping, low maintenance. Very private with an attached 700 sf triple-car garage that features a Hybrid hot water heater. Heat pump is a Carrier. Enjoy all of Eagle Crest amenities.
Home Details
Home Type
- Single Family
Est. Annual Taxes
- $11,487
Year Built
- Built in 2023 | New Construction
Lot Details
- 0.47 Acre Lot
- Xeriscape Landscape
- Native Plants
- Front and Back Yard Sprinklers
- Sprinklers on Timer
- Zoning described as EFUSC
HOA Fees
- $138 Monthly HOA Fees
Parking
- 3 Car Attached Garage
- Garage Door Opener
- Driveway
Property Views
- Panoramic
- Mountain
- Territorial
- Neighborhood
Home Design
- Contemporary Architecture
- Traditional Architecture
- Pillar, Post or Pier Foundation
- Frame Construction
- Composition Roof
- Concrete Perimeter Foundation
Interior Spaces
- 2,770 Sq Ft Home
- 1-Story Property
- Open Floorplan
- Vaulted Ceiling
- Propane Fireplace
- Double Pane Windows
- ENERGY STAR Qualified Windows
- Vinyl Clad Windows
- Laundry Room
Kitchen
- Range
- Dishwasher
- Kitchen Island
- Granite Countertops
- Disposal
Flooring
- Engineered Wood
- Carpet
Bedrooms and Bathrooms
- 4 Bedrooms
- Linen Closet
- Walk-In Closet
- 3 Full Bathrooms
- Soaking Tub
Home Security
- Carbon Monoxide Detectors
- Fire and Smoke Detector
Outdoor Features
- Deck
Schools
- Tumalo Community Elementary School
- Obsidian Middle School
- Ridgeview High School
Utilities
- Forced Air Heating and Cooling System
- Heat Pump System
- Water Heater
- Private Sewer
- Community Sewer or Septic
Listing and Financial Details
- Tax Lot 247954
- Assessor Parcel Number 247954
Community Details
Overview
- Resort Property
- Eagle Crest Subdivision
- On-Site Maintenance
Recreation
- Golf Course Community
- Tennis Courts
- Pickleball Courts
- Sport Court
- Community Playground
- Fitness Center
- Community Pool
- Park
- Trails
- Snow Removal
Security
- Security Service
- Building Fire-Resistance Rating
Map
Home Values in the Area
Average Home Value in this Area
Tax History
| Year | Tax Paid | Tax Assessment Tax Assessment Total Assessment is a certain percentage of the fair market value that is determined by local assessors to be the total taxable value of land and additions on the property. | Land | Improvement |
|---|---|---|---|---|
| 2025 | $11,487 | $679,230 | -- | -- |
| 2024 | $10,980 | $659,450 | -- | -- |
| 2023 | $3,685 | $225,430 | $225,430 | $0 |
| 2022 | $3,281 | $191,500 | $0 | $0 |
| 2021 | $2,814 | $212,500 | $0 | $0 |
| 2020 | $3,058 | $212,500 | $0 | $0 |
| 2019 | $3,046 | $210,760 | $0 | $0 |
| 2018 | $2,801 | $197,340 | $0 | $0 |
| 2017 | $2,946 | $206,070 | $0 | $0 |
| 2016 | $1,186 | $81,430 | $0 | $0 |
| 2015 | $1,138 | $78,300 | $0 | $0 |
| 2014 | $1,057 | $72,500 | $0 | $0 |
Property History
| Date | Event | Price | List to Sale | Price per Sq Ft | Prior Sale |
|---|---|---|---|---|---|
| 01/14/2026 01/14/26 | For Sale | $999,000 | 0.0% | $361 / Sq Ft | |
| 01/12/2026 01/12/26 | Pending | -- | -- | -- | |
| 12/06/2025 12/06/25 | For Sale | $999,000 | 0.0% | $361 / Sq Ft | |
| 12/01/2025 12/01/25 | Off Market | $999,000 | -- | -- | |
| 10/31/2025 10/31/25 | For Sale | $999,000 | 0.0% | $361 / Sq Ft | |
| 10/30/2025 10/30/25 | Off Market | $999,000 | -- | -- | |
| 08/29/2025 08/29/25 | Price Changed | $999,000 | -8.8% | $361 / Sq Ft | |
| 06/19/2025 06/19/25 | Price Changed | $1,095,000 | -3.9% | $395 / Sq Ft | |
| 05/25/2025 05/25/25 | Price Changed | $1,139,000 | -0.9% | $411 / Sq Ft | |
| 04/16/2025 04/16/25 | For Sale | $1,149,000 | 0.0% | $415 / Sq Ft | |
| 04/16/2025 04/16/25 | Off Market | $1,149,000 | -- | -- | |
| 03/21/2025 03/21/25 | For Sale | $1,149,000 | +310.4% | $415 / Sq Ft | |
| 08/19/2022 08/19/22 | Sold | $280,000 | 0.0% | -- | View Prior Sale |
| 08/11/2022 08/11/22 | Pending | -- | -- | -- | |
| 08/09/2022 08/09/22 | For Sale | $280,000 | 0.0% | -- | |
| 07/30/2022 07/30/22 | Pending | -- | -- | -- | |
| 07/22/2022 07/22/22 | For Sale | $280,000 | +522.2% | -- | |
| 05/02/2012 05/02/12 | Sold | $45,000 | -5.3% | -- | View Prior Sale |
| 03/27/2012 03/27/12 | Pending | -- | -- | -- | |
| 02/24/2012 02/24/12 | For Sale | $47,500 | -- | -- |
Purchase History
| Date | Type | Sale Price | Title Company |
|---|---|---|---|
| Warranty Deed | $280,000 | Deschutes County Title | |
| Interfamily Deed Transfer | -- | Deschutes County Title Co | |
| Interfamily Deed Transfer | -- | Fidelity Natl Title Co Of Or | |
| Special Warranty Deed | $45,000 | Multiple | |
| Trustee Deed | $57,600 | Lsi Title Agency | |
| Quit Claim Deed | -- | None Available | |
| Warranty Deed | -- | None Available | |
| Interfamily Deed Transfer | -- | Amerititle | |
| Warranty Deed | $344,880 | Amerititle |
Mortgage History
| Date | Status | Loan Amount | Loan Type |
|---|---|---|---|
| Previous Owner | $310,392 | Seller Take Back |
Source: Oregon Datashare
MLS Number: 220197881
APN: 247954
- 10935 Summit Ridge Ct
- 1433 Trail Creek Ct
- 11444 Jubel Ct
- 913 Highland View Loop
- 893 Highland View Loop
- 864 Highland View Loop
- 823 Highland View Loop
- 11130 Village Loop
- 1281 Highland View Loop
- 10952 Village Loop
- 10942 Village Loop
- 702 Sage Country Ct
- 1302 Highland View Loop
- 1421 Highland View Loop
- 10811 Ironstone Ct
- 10990 Desert Sky Loop
- 360 Vista Rim Dr
- 11122 Bunk House Ln
- 11030 Desert Sky Loop
- 291 Sun Vista Dr
- 4633 SW 37th St
- 3127 SW 28th St
- 2050 SW Timber Ave
- 1922 SW Reindeer Ave
- 1950 SW Umatilla Ave
- 2960 NW Northwest Way
- 1329 SW Pumice Ave
- 629 SW 5th St
- 787 NW Canal Blvd
- 3025 NW 7th St
- 748 NE Oak Place Unit 748 NE Oak Place, Redmond, OR 97756
- 2651 NE 6th Dr
- 4455 NE Vaughn Ave Unit Refugio De Smith
- 20748 Boulderfield Ave
- 20750 Empire Ave
- 63055 Yampa Way Unit ID1330997P
- 13400 SW Cinder Dr
- 210 N Woodson St
- 971 W Linda Ave
- 3170 NE Coho St
