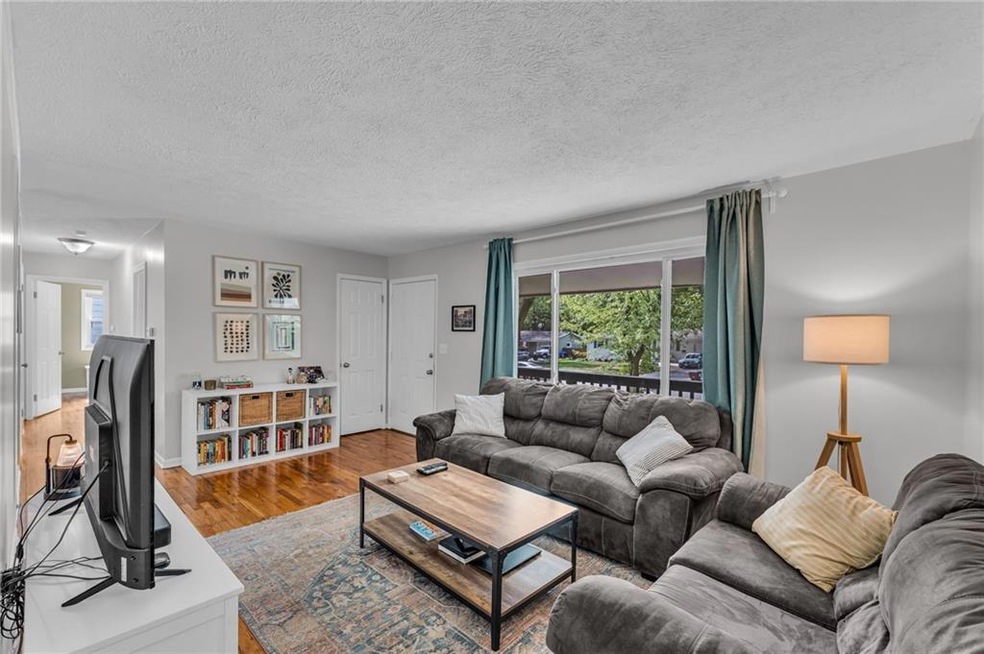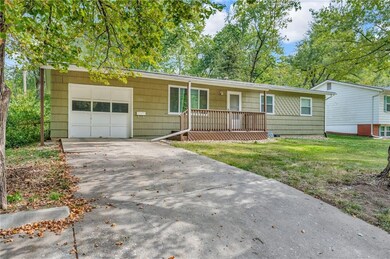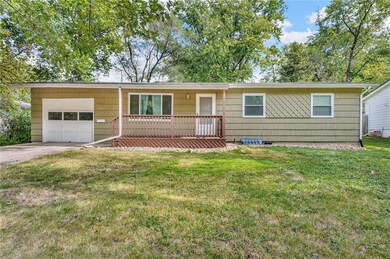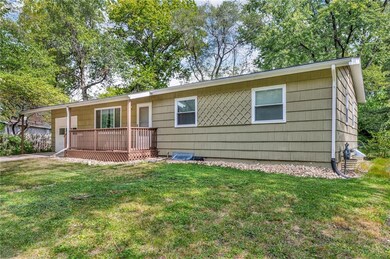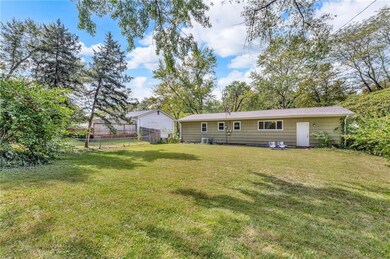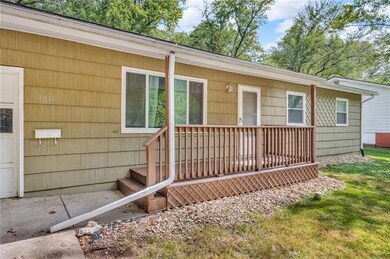1014 Lawrence Ave Lawrence, KS 66049
Sunset Hills NeighborhoodEstimated payment $1,649/month
Highlights
- Ranch Style House
- Wood Flooring
- Stainless Steel Appliances
- Lawrence Free State High School Rated A-
- No HOA
- Porch
About This Home
This well-appointed & move-in ready classic true ranch on a finished basement centrally located in town is a winner! The efficient & functional kitchen design is highlighted by newer white cabinetry, new countertops, backsplash, and stainless steel appliances. Other tasteful updates include some new paint, some newer windows, and a new roof in 2019. The original hardwood floors are in great shape as well. A second living area in basement along with 4th non-conforming bedroom provide ability to expand, while an extra-large basement walk-in closet and spacious utility room provide plentiful storage. The fenced spacious backyard and Sunset/West/Free State schools are the icing on the cake. This residence is a great value for the price and truly knocks it out of the park!
Listing Agent
Stephens Real Estate Brokerage Phone: 785-220-2237 License #SP00236280 Listed on: 10/02/2025

Home Details
Home Type
- Single Family
Est. Annual Taxes
- $3,023
Year Built
- Built in 1958
Lot Details
- 10,656 Sq Ft Lot
- West Facing Home
- Partially Fenced Property
- Aluminum or Metal Fence
- Paved or Partially Paved Lot
Parking
- 1 Car Attached Garage
Home Design
- Ranch Style House
- Frame Construction
- Composition Roof
Interior Spaces
- Living Room
- Combination Kitchen and Dining Room
- Laundry Room
Kitchen
- Dishwasher
- Stainless Steel Appliances
- Disposal
Flooring
- Wood
- Carpet
- Laminate
Bedrooms and Bathrooms
- 3 Bedrooms
Basement
- Sump Pump
- Laundry in Basement
Schools
- Sunset Hill Elementary School
- Lawrence Free State High School
Additional Features
- Porch
- Forced Air Heating and Cooling System
Community Details
- No Home Owners Association
- Holiday Hills Subdivision
Listing and Financial Details
- Assessor Parcel Number 023-067-35-0-20-14-013.00-0
- $0 special tax assessment
Map
Home Values in the Area
Average Home Value in this Area
Tax History
| Year | Tax Paid | Tax Assessment Tax Assessment Total Assessment is a certain percentage of the fair market value that is determined by local assessors to be the total taxable value of land and additions on the property. | Land | Improvement |
|---|---|---|---|---|
| 2025 | $3,022 | $25,795 | $7,475 | $18,320 |
| 2024 | $3,022 | $24,901 | $5,750 | $19,151 |
| 2023 | $2,980 | $23,466 | $5,520 | $17,946 |
| 2022 | $2,709 | $21,218 | $4,830 | $16,388 |
| 2021 | $2,408 | $18,170 | $3,795 | $14,375 |
| 2020 | $2,396 | $18,170 | $3,795 | $14,375 |
| 2019 | $1,760 | $13,455 | $3,795 | $9,660 |
| 2018 | $1,739 | $13,202 | $3,680 | $9,522 |
| 2017 | $2,330 | $17,377 | $3,680 | $13,697 |
| 2016 | $2,130 | $16,618 | $3,680 | $12,938 |
| 2015 | $2,095 | $16,342 | $3,680 | $12,662 |
| 2014 | $2,096 | $16,514 | $3,680 | $12,834 |
Property History
| Date | Event | Price | List to Sale | Price per Sq Ft | Prior Sale |
|---|---|---|---|---|---|
| 10/29/2025 10/29/25 | Price Changed | $265,000 | -1.9% | $182 / Sq Ft | |
| 10/02/2025 10/02/25 | For Sale | $270,000 | +80.1% | $186 / Sq Ft | |
| 05/28/2019 05/28/19 | Sold | -- | -- | -- | View Prior Sale |
| 03/23/2019 03/23/19 | Pending | -- | -- | -- | |
| 03/20/2019 03/20/19 | For Sale | $149,900 | -- | $103 / Sq Ft |
Purchase History
| Date | Type | Sale Price | Title Company |
|---|---|---|---|
| Warranty Deed | -- | Commerce Title | |
| Special Warranty Deed | -- | None Available |
Mortgage History
| Date | Status | Loan Amount | Loan Type |
|---|---|---|---|
| Previous Owner | $150,100 | New Conventional |
Source: Heartland MLS
MLS Number: 2579085
APN: 023-067-35-0-20-14-013.00-0
- 660 Gateway Ct
- 2600 W 6th St
- 546 Frontier Rd
- 2601 Dover Square
- 2500 W 6th St
- 700 Comet Ln
- 2201 Westdale Rd
- 2001 W 6th St
- 1500 W 9th St
- 1012 Emery Rd
- 951 Arkansas St
- 837 Michigan St
- 1525 Birdie Way
- 1421 W 7th St
- 4241 Briarwood Dr
- 2133 Quail Creek Dr
- 1942 Stewart Ave
- 1130 W 11th St
- 1735 W 19th St
- 211 Mount Hope Ct Unit 211#14
