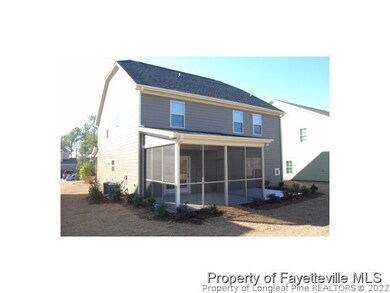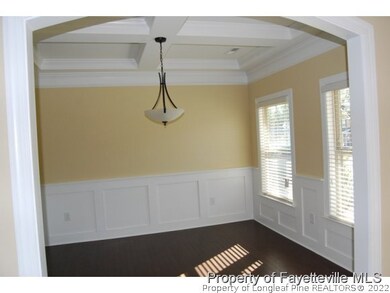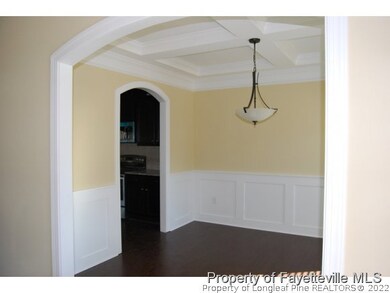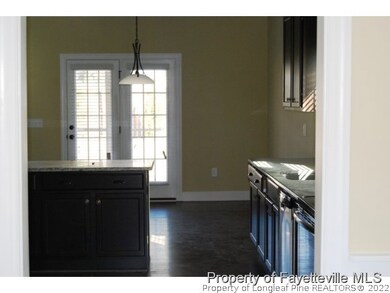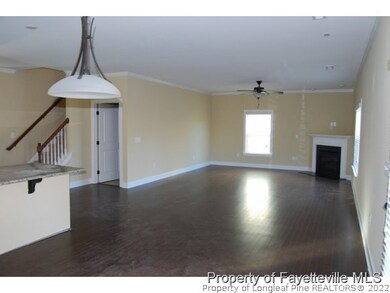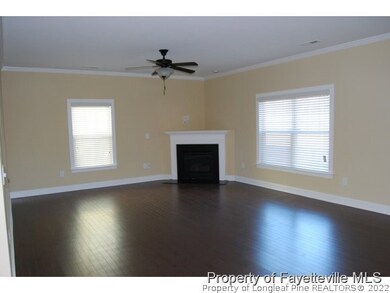
SOLD JUL 31, 2014
RENTED AUG 2, 2024
1014 Micahs Way N Spring Lake, NC 28390
4
Beds
2.5
Baths
2,732
Sq Ft
7,841
Sq Ft Lot
Highlights
- Golf Course Community
- Newly Remodeled
- Granite Countertops
- Gated with Attendant
- Wood Flooring
- Community Pool
About This Home
As of July 2014-2732 SQ FT OF LIVING SPACE, 4 BEDROOMS, 2.5 BATHSD R HORTON "LASSITER" WITH RECREATION ROOM AND FAMILY ROOM, window blinds included throughout. LOCATED IN CARRIAGE HILLS IN THE BEAUTIFUL GATED Anderson Creek Club GOLF COMMUNITY JUST MINUTES FROM FORT BRAGG. HUGE KITCHEN with granite counters, Stainless steel appliances including refrigerator. $5,000 closing cost credit with DHI Mortgage. NEW CONSTRUCTION
Home Details
Home Type
- Single Family
Est. Annual Taxes
- $2,280
Year Built
- Built in 2013 | Newly Remodeled
HOA Fees
- $240 Monthly HOA Fees
Parking
- 2 Car Attached Garage
Interior Spaces
- 2,732 Sq Ft Home
- 2-Story Property
- Gas Fireplace
- Formal Dining Room
- Crawl Space
- Washer and Dryer Hookup
Kitchen
- Range
- Microwave
- Dishwasher
- Granite Countertops
- Disposal
Flooring
- Wood
- Carpet
- Ceramic Tile
Bedrooms and Bathrooms
- 4 Bedrooms
- Walk-In Closet
- Garden Bath
- Separate Shower
Schools
- Overhills Elementary School
- Overhills Middle School
- Overhills Senior High School
Utilities
- Central Air
- Heat Pump System
Additional Features
- Covered patio or porch
- Zoning described as PND - Planned Neighborhood
Listing and Financial Details
- Exclusions: -NONE
- Home warranty included in the sale of the property
- Tax Lot 921
- Assessor Parcel Number 0506930826000
Community Details
Overview
- Anderson Creek Club Subdivision
Recreation
- Golf Course Community
- Community Pool
Security
- Gated with Attendant
Ownership History
Date
Name
Owned For
Owner Type
Purchase Details
Listed on
Jul 20, 2013
Closed on
Jul 31, 2014
Sold by
D R Horton Inc
Bought by
Williams Regina E
Seller's Agent
Erica Morgan
CASA MORGAN REAL ESTATE, LLC
List Price
$259,900
Sold Price
$259,900
Total Days on Market
364
Current Estimated Value
Home Financials for this Owner
Home Financials are based on the most recent Mortgage that was taken out on this home.
Estimated Appreciation
$152,271
Avg. Annual Appreciation
4.35%
Original Mortgage
$265,487
Outstanding Balance
$206,310
Interest Rate
4.24%
Mortgage Type
VA
Estimated Equity
$205,861
Map
Create a Home Valuation Report for This Property
The Home Valuation Report is an in-depth analysis detailing your home's value as well as a comparison with similar homes in the area
Similar Homes in Spring Lake, NC
Home Values in the Area
Average Home Value in this Area
Purchase History
| Date | Type | Sale Price | Title Company |
|---|---|---|---|
| Special Warranty Deed | $260,000 | None Available |
Source: Public Records
Mortgage History
| Date | Status | Loan Amount | Loan Type |
|---|---|---|---|
| Open | $265,487 | VA |
Source: Public Records
Property History
| Date | Event | Price | Change | Sq Ft Price |
|---|---|---|---|---|
| 08/02/2024 08/02/24 | Rented | $2,350 | 0.0% | -- |
| 08/01/2024 08/01/24 | For Rent | $2,350 | -99.1% | -- |
| 07/03/2018 07/03/18 | Rented | -- | -- | -- |
| 07/03/2018 07/03/18 | For Rent | -- | -- | -- |
| 07/31/2014 07/31/14 | Sold | $259,900 | 0.0% | $95 / Sq Ft |
| 07/19/2014 07/19/14 | Pending | -- | -- | -- |
| 07/20/2013 07/20/13 | For Sale | $259,900 | -- | $95 / Sq Ft |
Source: Longleaf Pine REALTORS®
Tax History
| Year | Tax Paid | Tax Assessment Tax Assessment Total Assessment is a certain percentage of the fair market value that is determined by local assessors to be the total taxable value of land and additions on the property. | Land | Improvement |
|---|---|---|---|---|
| 2024 | $2,280 | $313,120 | $0 | $0 |
| 2023 | $2,280 | $313,120 | $0 | $0 |
| 2022 | $2,582 | $313,120 | $0 | $0 |
| 2021 | $2,582 | $290,350 | $0 | $0 |
| 2020 | $2,582 | $290,350 | $0 | $0 |
| 2019 | $2,567 | $290,350 | $0 | $0 |
| 2018 | $2,567 | $290,350 | $0 | $0 |
| 2017 | $2,567 | $290,350 | $0 | $0 |
| 2016 | $2,642 | $299,070 | $0 | $0 |
| 2015 | $2,642 | $299,070 | $0 | $0 |
| 2014 | $2,642 | $50,000 | $0 | $0 |
Source: Public Records
Source: Longleaf Pine REALTORS®
MLS Number: 408209
APN: 01053520 0100 39
Nearby Homes

