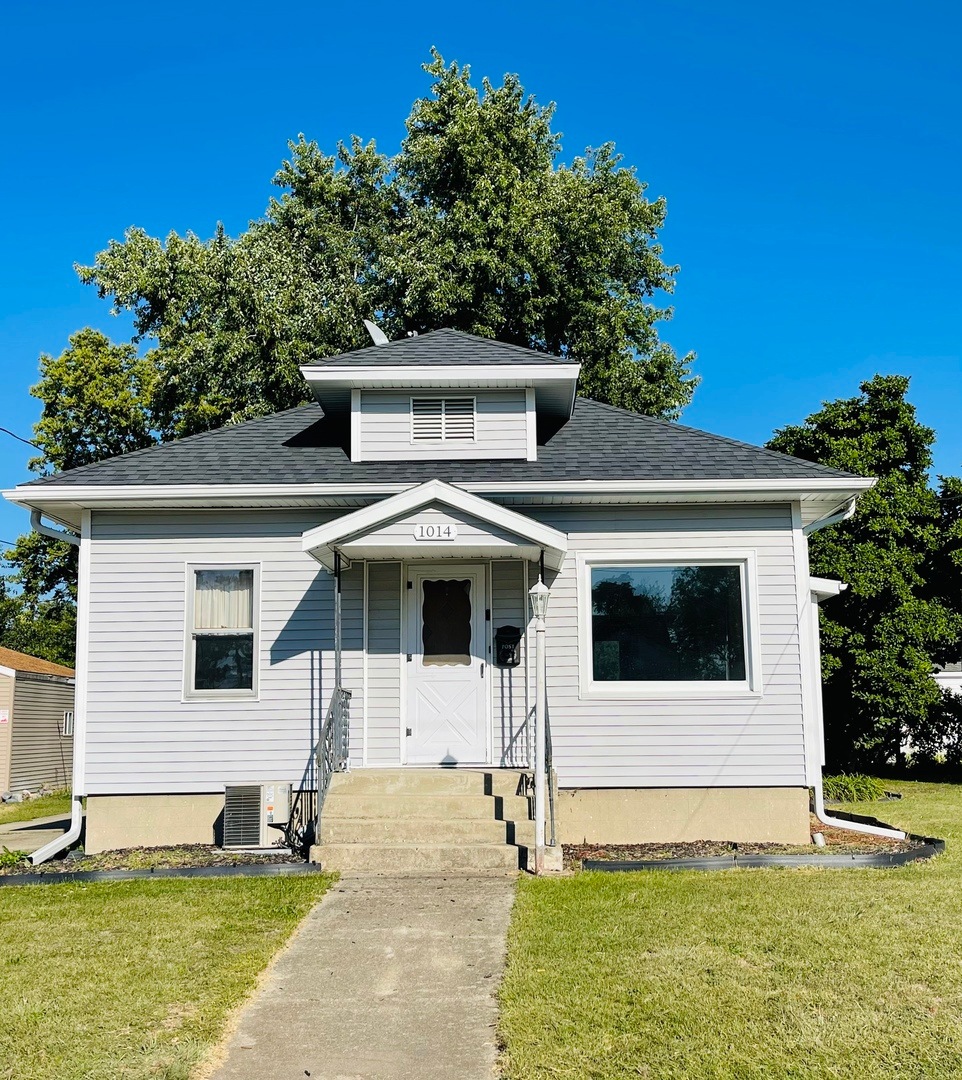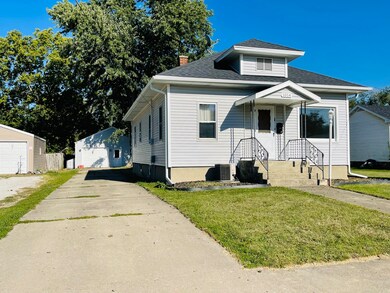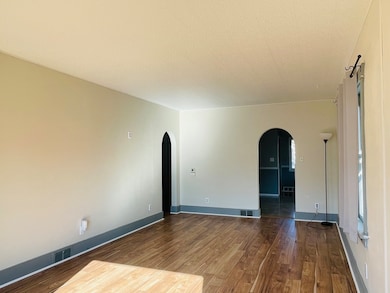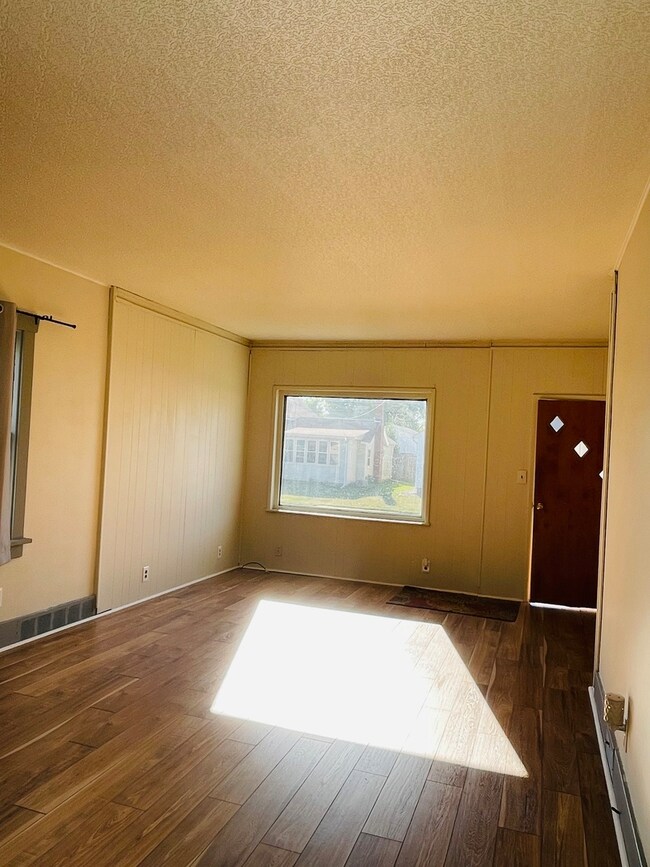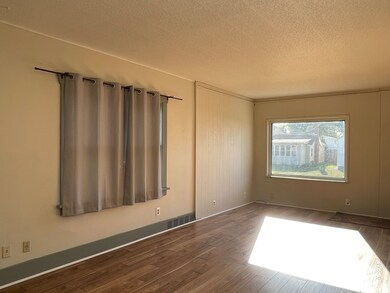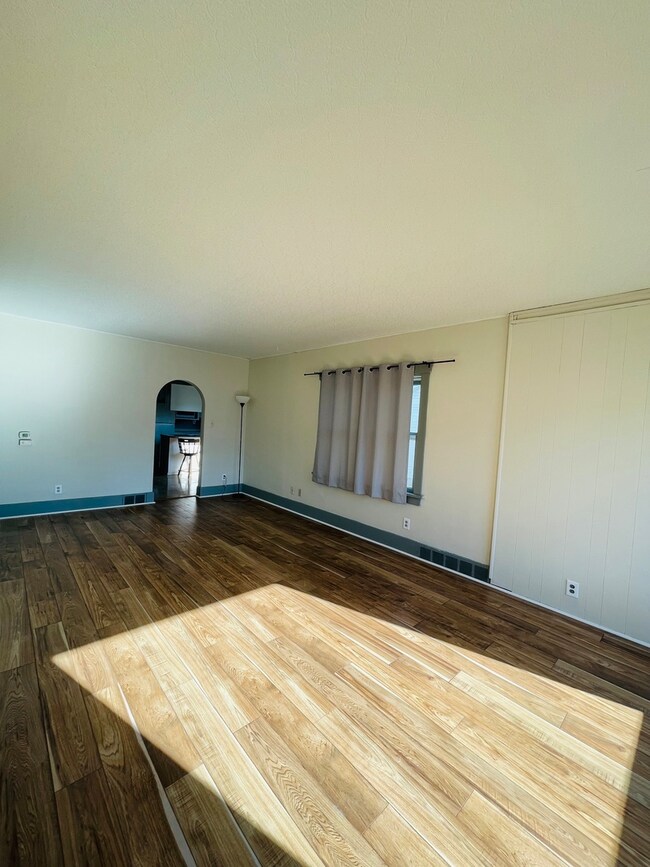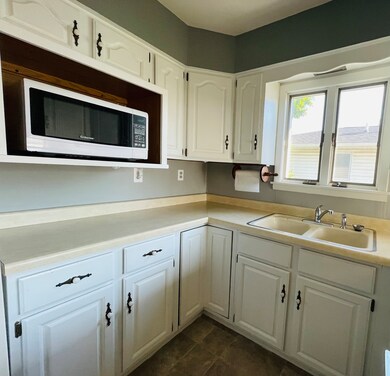
1014 Mulberry St Ottawa, IL 61350
Estimated Value: $151,000 - $179,000
Highlights
- 2 Car Detached Garage
- Laundry Room
- 1-Story Property
- Living Room
- Shed
- 4-minute walk to Rigden Park
About This Home
As of November 2022Move In Ready & Open Floor Plan - (2-3) Bedroom, (1) Bath with Barn Door, Enclosed Back Porch, Patio Area, Garage-Heated with Work Bench, Pull Thru Garage Doors Driveway-Alley Side with plenty of parking . This gem is conveniently located near down town amenities. Enjoy the screened in back porch having your morning coffee or afternoon lemonades. RECENT UPDATES: Siding, Roof, Basement Carpet, Lifetime Guarantee 1/2" thick Mannington Laminate floors, Freshly Painted, Refinished Original Hardwood Floors in Bedrooms. Appliances Stay: Refrigerator, Stove, Microwave, Washer, Dryer. Basement offers: Additional Living Space, Storage, Updated Shower & Sink and Stove Hook Up.
Last Agent to Sell the Property
RE/MAX 1st Choice License #475177706 Listed on: 09/12/2022

Home Details
Home Type
- Single Family
Est. Annual Taxes
- $3,365
Year Built
- Built in 1921
Lot Details
- 7,218 Sq Ft Lot
- Lot Dimensions are 120x70
- Paved or Partially Paved Lot
Parking
- 2 Car Detached Garage
- Heated Garage
- Garage Door Opener
- Parking Space is Owned
Home Design
- Asphalt Roof
- Aluminum Siding
Interior Spaces
- 1,200 Sq Ft Home
- 1-Story Property
- Family Room
- Living Room
- Dining Room
- Laundry Room
Kitchen
- Range
- Microwave
Bedrooms and Bathrooms
- 3 Bedrooms
- 3 Potential Bedrooms
- 1 Full Bathroom
Finished Basement
- Basement Fills Entire Space Under The House
- Finished Basement Bathroom
Outdoor Features
- Shed
Schools
- Shepherd Middle School
- Ottawa Township High School
Utilities
- Forced Air Heating and Cooling System
- Heating System Uses Natural Gas
Ownership History
Purchase Details
Home Financials for this Owner
Home Financials are based on the most recent Mortgage that was taken out on this home.Purchase Details
Home Financials for this Owner
Home Financials are based on the most recent Mortgage that was taken out on this home.Purchase Details
Purchase Details
Similar Homes in the area
Home Values in the Area
Average Home Value in this Area
Purchase History
| Date | Buyer | Sale Price | Title Company |
|---|---|---|---|
| Bogren Belinda | $138,000 | None Available | |
| Hogge Elliot | $127,500 | None Available | |
| Muffler Gregory Allan | $42,000 | -- | |
| Muffler Gregory Allan | -- | -- |
Mortgage History
| Date | Status | Borrower | Loan Amount |
|---|---|---|---|
| Open | Bogren Belinda | $110,400 | |
| Previous Owner | Hogge Elliot | $130,432 |
Property History
| Date | Event | Price | Change | Sq Ft Price |
|---|---|---|---|---|
| 11/18/2022 11/18/22 | Sold | $138,000 | -4.2% | $115 / Sq Ft |
| 10/10/2022 10/10/22 | Pending | -- | -- | -- |
| 09/24/2022 09/24/22 | Price Changed | $144,000 | -3.4% | $120 / Sq Ft |
| 09/13/2022 09/13/22 | For Sale | $149,000 | +16.9% | $124 / Sq Ft |
| 12/03/2020 12/03/20 | Sold | $127,500 | -0.8% | $106 / Sq Ft |
| 09/23/2020 09/23/20 | Pending | -- | -- | -- |
| 09/11/2020 09/11/20 | For Sale | $128,500 | 0.0% | $107 / Sq Ft |
| 08/21/2020 08/21/20 | Pending | -- | -- | -- |
| 08/20/2020 08/20/20 | For Sale | $128,500 | -- | $107 / Sq Ft |
Tax History Compared to Growth
Tax History
| Year | Tax Paid | Tax Assessment Tax Assessment Total Assessment is a certain percentage of the fair market value that is determined by local assessors to be the total taxable value of land and additions on the property. | Land | Improvement |
|---|---|---|---|---|
| 2024 | $3,243 | $41,101 | $6,665 | $34,436 |
| 2023 | $3,243 | $36,786 | $5,965 | $30,821 |
| 2022 | $3,565 | $33,387 | $7,387 | $26,000 |
| 2021 | $3,365 | $31,294 | $6,924 | $24,370 |
| 2020 | $3,180 | $29,727 | $6,577 | $23,150 |
| 2019 | $3,255 | $29,424 | $6,510 | $22,914 |
| 2018 | $3,198 | $28,718 | $6,354 | $22,364 |
| 2017 | $3,065 | $27,838 | $6,159 | $21,679 |
| 2016 | $2,944 | $26,644 | $5,895 | $20,749 |
| 2015 | $2,799 | $25,416 | $5,623 | $19,793 |
| 2012 | -- | $27,785 | $6,147 | $21,638 |
Agents Affiliated with this Home
-
DeAnna Carlson

Seller's Agent in 2022
DeAnna Carlson
RE/MAX 1st Choice
(815) 488-6611
174 Total Sales
-
Alice Green

Buyer's Agent in 2022
Alice Green
Starved Rock Realty
(815) 488-9712
163 Total Sales
-
Jessica Lucas

Seller's Agent in 2020
Jessica Lucas
RE/MAX 1st Choice
(815) 326-1074
52 Total Sales
-
Nicole Gooden
N
Buyer's Agent in 2020
Nicole Gooden
Vylla Home
20 Total Sales
Map
Source: Midwest Real Estate Data (MRED)
MLS Number: 11627829
APN: 21-11-121004
- 1012 1/2 W Lafayette St
- 000 Canal Rd
- 718 Sycamore St
- 1009 W Madison St
- 1307 W Washington St
- 717 W Main St
- 503 Taylor St
- 1524 Pine St
- 407 Clay St
- 920 Illinois Ave
- 706 Illinois Ave
- 806 Fulton St
- 1614 Poplar St
- 1201-1217 Illinois Ave
- 1446 W Lafayette St
- 611 Elm St
- 1525 Clark St
- 1027 Paul St
- 814 Caton St
- 1901 Chestnut St
- 1014 Mulberry St
- 1012 Mulberry St
- 1022 Mulberry St
- 830 W Lafayette St
- 829 W Washington St
- 822 W Lafayette St
- 1017 Mulberry St
- 827 W Washington St
- 816 W Lafayette St
- 1021 Mulberry St
- 825 W Washington St
- 812 W Lafayette St
- 1011 Mulberry St
- 1001 Mulberry St
- 1025 Mulberry St
- 813 W Washington St
- 917 W Washington St
- 808 W Lafayette St
- 1013 Pine St
- 910 W Lafayette St
