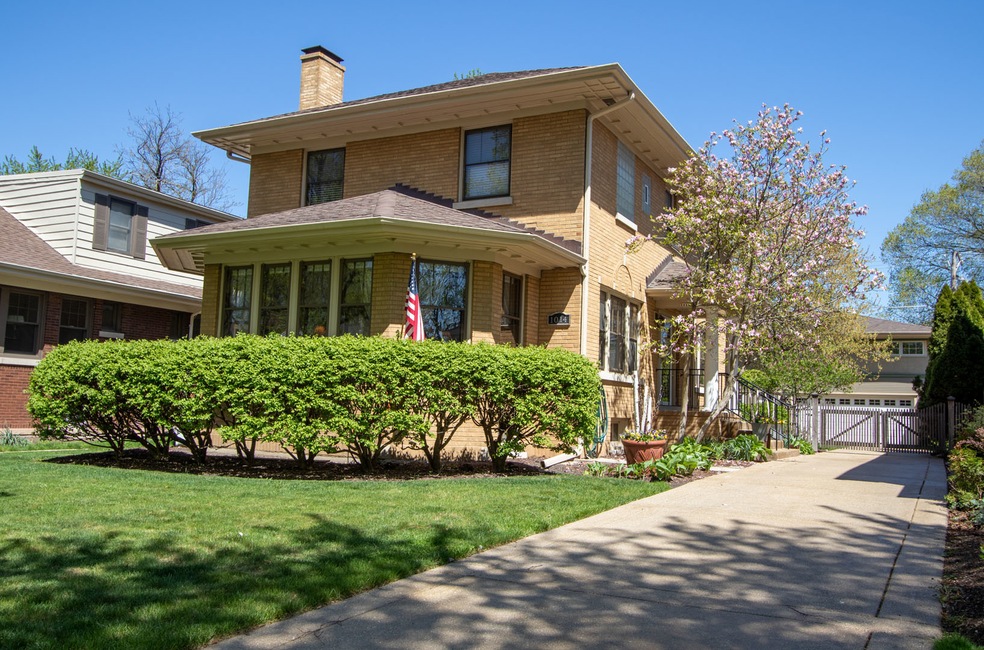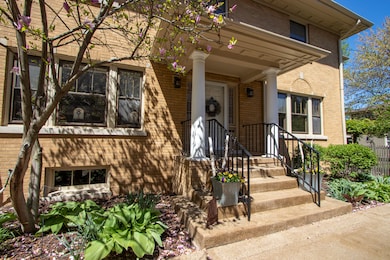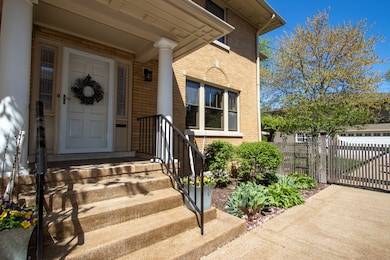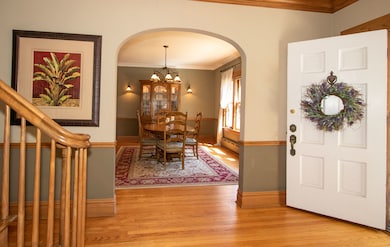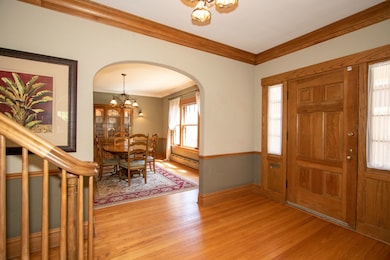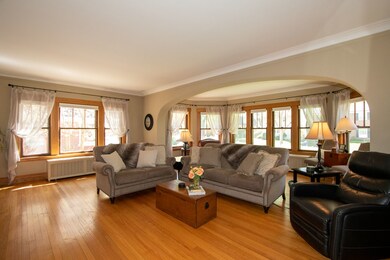
1014 N Grove Ave Oak Park, IL 60302
Estimated Value: $848,704 - $928,000
Highlights
- Colonial Architecture
- Wood Flooring
- Stainless Steel Appliances
- Horace Mann Elementary School Rated A
- Breakfast Room
- Wood Frame Window
About This Home
As of July 2021**Multiple Offers Received. Highest and Best due Monday, May 10th, 5:00p.m.** This stately, side entrance brick Colonial has been meticulously maintained and updated by the current owners since 1986. This gorgeous home sits on one of the most beautiful blocks in Oak Park. The entryway has unparalleled mill-work details in the foyer including a pair of graciously curved symmetrical newel posts and equally well formed hand rails. This is Old-World wood working craftsmanship at its finest. Gleaming hardwood floors throughout take advantage of the abundant natural light streaming in through the MANY over-sized windows. Freshly painted walls in a contemporary neutral palette only enhance the visual flow of this welcoming home. Arched art-glass windows and built in bookcases flank the wood burning fireplace in the large inviting living room to the west of the generous entry foyer. A very open formal dining room is placed east of the entryway and opens to the spacious dine-in kitchen. A dedicated 8' x 8' space is available for a table AND there is also room for some pull up stools at the counter. All stainless steel appliances and a ton of work space square-footage on the solid surface cream colored countertops makes food prep and entertaining an enjoyable team sport. Opening off of the kitchen is an enclosed screened-in porch that feels like a day in the country. A charming powder room renovated in 2020 finishes off the main floor. The high level of millwork carpentry continues up to the second floor. Three good sized bedrooms (plus a large tandem) and two full baths radiate off of the stunning second floor hallway which showcases a beautifully executed handrail and turned balustrades. The primary en-suite bathroom was expanded and gut rehabbed in April of 2021 with an attention to detail, craftsmanship and very well chosen materials. All new water supply lines were brought to it as well as new waste lines. The knotty pine basement has the potential to be a finished rec room with the dimensions of 24' x 15'. Just outside the screened in back porch is a professionally landscaped garden with a brick paver dining area as well as a raised fire pit "hang" space. Ok, let's talk about the garage. 4 plus cars of space, radiant floor heat, duo door car entryways. One off of the alley side and one on the west driveway side. Even the original fascia and soffit details of the house have been painstakingly recreated on the new garage structure. The driveway and apron paving is of an aggregate sealed concrete that gives it a polished sophisticated look with just a touch of sheen. Above the garage space is an ENORMOUS, 24' x 39', multipurpose gathering space (home office, remote learning, family gathering space, home theater room...) with skylights, exposed roof rafters and tongue and groove paneling through out. This family has hosted OPRF high school sport's team dinners in this space...and yes, the pool table with attachable ping-pong table top is staying. Tuck pointed in 2010, H2O heater replace 2020, Spacepak A/C...This is truly a must-see move in ready beaut! Wonderful Block, Wonderful Neighbors, Wonderful Home! Please be sure to check out BOTH of the virtual tours. One is of the house proper, the second is of the garage structure.
Last Agent to Sell the Property
@properties Christie's International Real Estate License #475165874 Listed on: 05/04/2021

Home Details
Home Type
- Single Family
Est. Annual Taxes
- $20,520
Year Built
- Built in 1926 | Remodeled in 2021
Lot Details
- 8,146
Parking
- 4 Car Detached Garage
- Garage ceiling height seven feet or more
- Garage Door Opener
- Driveway
- Parking Space is Owned
Home Design
- Colonial Architecture
- Traditional Architecture
- Brick Exterior Construction
Interior Spaces
- 2,368 Sq Ft Home
- 2-Story Property
- Historic or Period Millwork
- Ceiling height of 9 feet or more
- Wood Burning Fireplace
- Shades
- Blinds
- Drapes & Rods
- Wood Frame Window
- Window Screens
- Entrance Foyer
- Living Room with Fireplace
- Breakfast Room
- Formal Dining Room
- Tandem Room
- Wood Flooring
- Partially Finished Basement
- Basement Fills Entire Space Under The House
Kitchen
- Gas Oven
- Gas Cooktop
- Range Hood
- Microwave
- Dishwasher
- Stainless Steel Appliances
Bedrooms and Bathrooms
- 3 Bedrooms
- 3 Potential Bedrooms
- Walk-In Closet
- Soaking Tub
Laundry
- Laundry Chute
- Gas Dryer Hookup
Home Security
- Storm Windows
- Storm Doors
Schools
- Horace Mann Elementary School
- Percy Julian Middle School
Utilities
- SpacePak Central Air
- Heating System Uses Natural Gas
- Lake Michigan Water
Additional Features
- Halls are 42 inches wide
- Enclosed patio or porch
- Lot Dimensions are 50.1x 162.8
Ownership History
Purchase Details
Home Financials for this Owner
Home Financials are based on the most recent Mortgage that was taken out on this home.Similar Homes in Oak Park, IL
Home Values in the Area
Average Home Value in this Area
Purchase History
| Date | Buyer | Sale Price | Title Company |
|---|---|---|---|
| Vamanan Balajee | $720,000 | Chicago Title |
Mortgage History
| Date | Status | Borrower | Loan Amount |
|---|---|---|---|
| Open | Vamanan Balajee | $576,000 | |
| Previous Owner | French John G | $160,000 | |
| Previous Owner | French John G | $100,000 |
Property History
| Date | Event | Price | Change | Sq Ft Price |
|---|---|---|---|---|
| 07/15/2021 07/15/21 | Sold | $714,000 | 0.0% | $302 / Sq Ft |
| 05/11/2021 05/11/21 | Pending | -- | -- | -- |
| 05/11/2021 05/11/21 | For Sale | -- | -- | -- |
| 05/03/2021 05/03/21 | For Sale | $714,000 | -- | $302 / Sq Ft |
Tax History Compared to Growth
Tax History
| Year | Tax Paid | Tax Assessment Tax Assessment Total Assessment is a certain percentage of the fair market value that is determined by local assessors to be the total taxable value of land and additions on the property. | Land | Improvement |
|---|---|---|---|---|
| 2024 | $17,891 | $68,195 | $12,429 | $55,766 |
| 2023 | $17,891 | $71,979 | $12,429 | $59,550 |
| 2022 | $17,891 | $50,013 | $10,799 | $39,214 |
| 2021 | $18,948 | $53,967 | $10,798 | $43,169 |
| 2020 | $20,089 | $58,134 | $10,798 | $47,336 |
| 2019 | $20,520 | $56,915 | $9,780 | $47,135 |
| 2018 | $19,749 | $56,915 | $9,780 | $47,135 |
| 2017 | $19,338 | $56,915 | $9,780 | $47,135 |
| 2016 | $20,582 | $53,634 | $8,150 | $45,484 |
| 2015 | $18,396 | $53,634 | $8,150 | $45,484 |
| 2014 | $17,112 | $53,634 | $8,150 | $45,484 |
| 2013 | $15,784 | $51,129 | $8,150 | $42,979 |
Agents Affiliated with this Home
-
Jeffrey O'Connor

Seller's Agent in 2021
Jeffrey O'Connor
@ Properties
(708) 860-8667
26 in this area
50 Total Sales
-
Scott Berg

Buyer's Agent in 2021
Scott Berg
Berg Properties
(773) 960-2462
81 in this area
587 Total Sales
Map
Source: Midwest Real Estate Data (MRED)
MLS Number: 11075088
APN: 16-06-119-009-0000
- 1007 N Oak Park Ave
- 923 N Grove Ave
- 1126 N Grove Ave
- 1109 Linden Ave
- 827 N Grove Ave
- 915 Columbian Ave
- 820 Woodbine Ave
- 1010 Belleforte Ave
- 1213 Columbian Ave
- 946 N Marion St
- 947 N Marion St
- 646 N Euclid Ave
- 742 N Marion St
- 1115 N Harlem Ave Unit 2C
- 1410 N Harlem Ave Unit C
- 1124 N Harlem Ave
- 1132 Rossell Ave
- 643 Fair Oaks Ave
- 1106 N Harlem Ave Unit 2
- 1100 N Harlem Ave Unit 1
- 1014 N Grove Ave
- 1018 N Grove Ave
- 1010 N Grove Ave
- 1022 N Grove Ave
- 1006 N Grove Ave
- 1026 N Grove Ave
- 1000 N Grove Ave
- 1015 N Oak Park Ave
- 1009 N Oak Park Ave
- 1019 N Oak Park Ave
- 1030 N Grove Ave
- 1009 N East Ave
- 1015 N Grove Ave
- 1011 N Grove Ave
- 1017 N Grove Ave
- 1027 N Oak Park Ave
- 1001 N Oak Park Ave
- 1007 N Grove Ave
- 1023 N Grove Ave
- 1034 N Grove Ave
