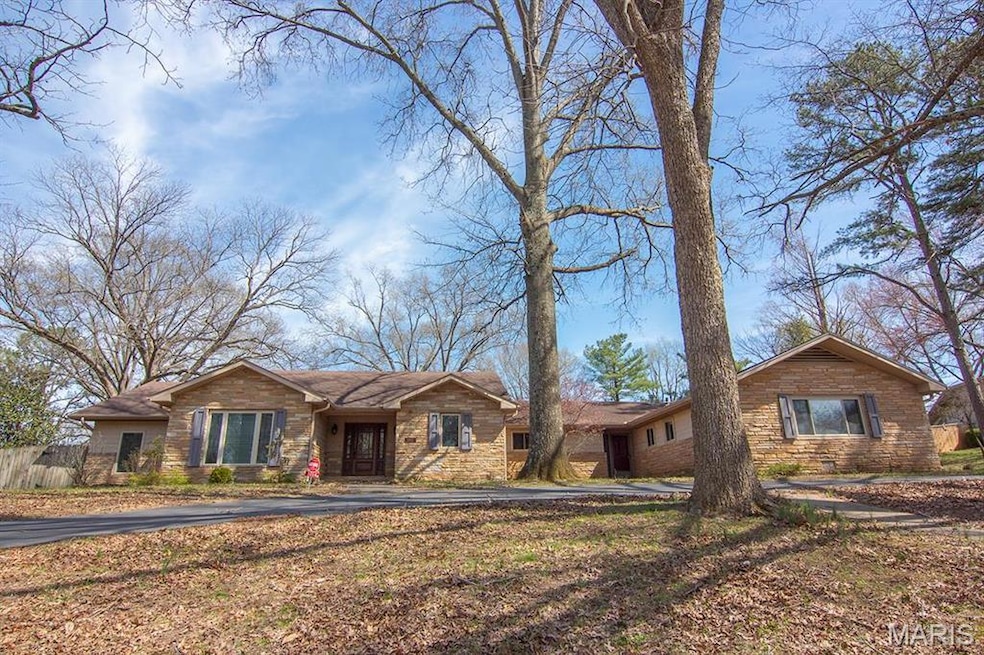1014 N Henderson Ave Cape Girardeau, MO 63701
Estimated payment $2,985/month
Highlights
- Open Floorplan
- Fireplace in Kitchen
- Wood Flooring
- Blanchard Elementary School Rated A-
- Ranch Style House
- Double Oven
About This Home
Welcome to this stunning stone and frame ranch located on a half-acre lot in the heart of Cape and next to Southeast MO State’s campus. This home has been in the same family since it was built in 1955. The spacious home has 4 bedrooms, an office/library/playroom, 3 full baths. The custom kitchen with 6 burner Electrolux gas cooktop, double ovens, full size stainless refrigerator and full size stainless freezer has an open layout for easy cooking, entertaining and family/friend events. Fireplaces located in the great room, master bedroom and kitchen! Outside is a nicely landscaped yard, circle driveway, a detached shop (huge!) and plenty of extra parking. Don’t miss out on this rare opportunity to own this unique property and regularly enjoy the University chimes!
Home Details
Home Type
- Single Family
Est. Annual Taxes
- $2,255
Year Built
- Built in 1955
Lot Details
- 0.6 Acre Lot
- Lot Dimensions are 200x150
Parking
- 4 Car Attached Garage
- Parking Storage or Cabinetry
- Workshop in Garage
- Circular Driveway
- Additional Parking
Home Design
- Ranch Style House
- Traditional Architecture
- Brick Veneer
- Vinyl Siding
Interior Spaces
- 3,649 Sq Ft Home
- Open Floorplan
- Wood Burning Fireplace
- Fireplace Features Masonry
- Window Treatments
- Entrance Foyer
- Great Room with Fireplace
- 3 Fireplaces
- Wood Flooring
- Unfinished Basement
- Partial Basement
- Laundry on main level
Kitchen
- Double Oven
- Gas Cooktop
- Range Hood
- Microwave
- Dishwasher
- Stainless Steel Appliances
- Disposal
- Fireplace in Kitchen
Bedrooms and Bathrooms
- 4 Bedrooms
- Walk-In Closet
- Bathtub
Outdoor Features
- Outbuilding
Schools
- Blanchard Elem. Elementary School
- Central Jr. High Middle School
- Central High School
Utilities
- Forced Air Heating and Cooling System
- Gas Water Heater
Listing and Financial Details
- Assessor Parcel Number 16-714-00-02-02100-0000
Map
Home Values in the Area
Average Home Value in this Area
Tax History
| Year | Tax Paid | Tax Assessment Tax Assessment Total Assessment is a certain percentage of the fair market value that is determined by local assessors to be the total taxable value of land and additions on the property. | Land | Improvement |
|---|---|---|---|---|
| 2025 | $23 | $45,520 | $5,300 | $40,220 |
| 2024 | $23 | $43,350 | $5,050 | $38,300 |
| 2023 | $2,253 | $43,350 | $5,050 | $38,300 |
| 2022 | $2,078 | $39,960 | $4,660 | $35,300 |
| 2021 | $2,078 | $39,960 | $4,660 | $35,300 |
| 2020 | $2,084 | $39,960 | $4,660 | $35,300 |
| 2019 | $2,081 | $39,960 | $0 | $0 |
| 2018 | $2,077 | $39,960 | $0 | $0 |
| 2017 | $2,082 | $39,960 | $0 | $0 |
| 2016 | $1,960 | $37,770 | $0 | $0 |
| 2015 | $1,829 | $35,230 | $0 | $0 |
| 2014 | $1,838 | $35,230 | $0 | $0 |
Property History
| Date | Event | Price | Change | Sq Ft Price |
|---|---|---|---|---|
| 08/11/2025 08/11/25 | For Sale | $524,900 | 0.0% | $144 / Sq Ft |
| 07/31/2025 07/31/25 | Off Market | -- | -- | -- |
| 07/19/2025 07/19/25 | Price Changed | $524,900 | -4.5% | $144 / Sq Ft |
| 05/02/2025 05/02/25 | Price Changed | $549,900 | -7.6% | $151 / Sq Ft |
| 03/21/2025 03/21/25 | For Sale | $595,000 | -- | $163 / Sq Ft |
| 03/21/2025 03/21/25 | Off Market | -- | -- | -- |
Mortgage History
| Date | Status | Loan Amount | Loan Type |
|---|---|---|---|
| Closed | $220,000 | New Conventional | |
| Closed | $200,000 | New Conventional | |
| Closed | $159,800 | New Conventional | |
| Closed | $58,000 | New Conventional | |
| Closed | $40,000 | Credit Line Revolving | |
| Closed | $150,000 | New Conventional | |
| Closed | $40,000 | Credit Line Revolving | |
| Closed | $130,000 | New Conventional |
Source: MARIS MLS
MLS Number: MIS25017177
APN: 16-714-00-02-02100-0000
- 812/814 N West End Blvd
- 1427 Price Dr
- 303 Orange Bowl Dr
- 242 Orange Bowl Dr
- 615 Henderson Ave
- 1417 Mary Ann St
- 1446 N Henderson St
- 1210 Perryville Rd
- 1742 Dunklin St
- 381 N Park Ave
- 374 N Park Ave
- 1330 N Sprigg St Unit 1
- 1806 Stoddard St
- 421 Marie St
- 701 Penny Ave
- 1314 Bertling St
- 344 N Ellis St
- 424 Marie St
- 1801 N West End Blvd
- 448 N Frederick St
- 1104 Perry Ave
- 345 N Park Ave Unit 1
- 121 N Henderson Ave
- 1710 N Sprigg St
- 27 N Park Ave
- 1437 N Water St
- 132 S Benton St
- 618 Ferguson St
- 1726 N Main St
- 2070 N Sprigg St
- 521 Asher St
- 630 S Spring St
- 613 Albert St
- 2703 Luce St
- 2820 Themis St Unit C
- 3007 Hawthorne Place Dr
- 3010 Hawthorne Place Dr
- 3011 Hawthorne Place Dr
- 2308 Kenneth Dr
- 12 Creekside Way







