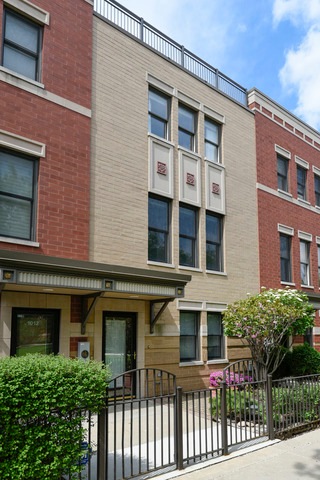
1014 N Kingsbury St Chicago, IL 60610
Goose Island NeighborhoodEstimated Value: $814,000 - $1,154,000
Highlights
- Landscaped Professionally
- Deck
- Main Floor Bedroom
- Lincoln Park High School Rated A
- Wood Flooring
- Stainless Steel Appliances
About This Home
As of February 2016METICULOUSLY MAINTAINED & UPGRADED 3 BR 3.5 BATH TOWNHOME IN RVTHS FEATURES WIDEST FLOOR PLAN IN COMPLEX. 3 OUTDOOR LIVING SPACES W/BRAND NEW ROOF (DONE 2015), 2.5 CAR ATTACHED GARAGE, TOTO TOILETS, HANSGROHE FAUCETS, CUSTOM BATH, VANITIES W/ITALIAN MARBLE, SOLID OAK FLOORS/STAIRS, SS APPLIANCES, GENEROUS CLOSETS. PREMIER LOCATION OVERLOOKING 1 ACRE WOODED PARK W/BREATHTAKING SKYLINE VIEWS PRIVATE RIVER WALK.
Last Agent to Sell the Property
Raymond Yozwiak
@properties Christie's International Real Estate License #475159757 Listed on: 10/05/2015

Townhouse Details
Home Type
- Townhome
Est. Annual Taxes
- $13,900
Year Built
- 2004
Lot Details
- East or West Exposure
- Fenced Yard
- Landscaped Professionally
HOA Fees
- $236 per month
Parking
- Attached Garage
- Parking Included in Price
- Garage Is Owned
Home Design
- Brick Exterior Construction
- Rubber Roof
Interior Spaces
- Gas Log Fireplace
- Wood Flooring
Kitchen
- Oven or Range
- Microwave
- High End Refrigerator
- Dishwasher
- Stainless Steel Appliances
- Kitchen Island
- Disposal
Bedrooms and Bathrooms
- Main Floor Bedroom
- Primary Bathroom is a Full Bathroom
- Dual Sinks
- Soaking Tub
- Shower Body Spray
- Separate Shower
Laundry
- Laundry on upper level
- Dryer
- Washer
Utilities
- Central Air
- Heating System Uses Gas
- Lake Michigan Water
Additional Features
- Deck
- Property is near a bus stop
Listing and Financial Details
- Senior Tax Exemptions
- Homeowner Tax Exemptions
Community Details
Amenities
- Common Area
Pet Policy
- Pets Allowed
Ownership History
Purchase Details
Home Financials for this Owner
Home Financials are based on the most recent Mortgage that was taken out on this home.Purchase Details
Home Financials for this Owner
Home Financials are based on the most recent Mortgage that was taken out on this home.Similar Homes in Chicago, IL
Home Values in the Area
Average Home Value in this Area
Purchase History
| Date | Buyer | Sale Price | Title Company |
|---|---|---|---|
| Marcelle Joefebry Antonius | $757,500 | Attorney | |
| Kim Jay C | $600,000 | -- |
Mortgage History
| Date | Status | Borrower | Loan Amount |
|---|---|---|---|
| Open | Joefebry Antonius | $65,000 | |
| Open | Marcelle Joefebry Antonius | $603,500 | |
| Previous Owner | Kim Jay C | $250,000 | |
| Previous Owner | Kim Jay C | $333,700 |
Property History
| Date | Event | Price | Change | Sq Ft Price |
|---|---|---|---|---|
| 02/02/2016 02/02/16 | Sold | $757,500 | 0.0% | $311 / Sq Ft |
| 10/05/2015 10/05/15 | Pending | -- | -- | -- |
| 10/05/2015 10/05/15 | For Sale | $757,500 | -- | $311 / Sq Ft |
Tax History Compared to Growth
Tax History
| Year | Tax Paid | Tax Assessment Tax Assessment Total Assessment is a certain percentage of the fair market value that is determined by local assessors to be the total taxable value of land and additions on the property. | Land | Improvement |
|---|---|---|---|---|
| 2024 | $13,900 | $74,001 | $13,873 | $60,128 |
| 2023 | $13,900 | $71,001 | $11,188 | $59,813 |
| 2022 | $13,900 | $71,001 | $11,188 | $59,813 |
| 2021 | $13,608 | $70,999 | $11,187 | $59,812 |
| 2020 | $13,417 | $63,331 | $10,740 | $52,591 |
| 2019 | $13,831 | $68,839 | $10,740 | $58,099 |
| 2018 | $13,988 | $70,815 | $10,740 | $60,075 |
| 2017 | $12,717 | $59,076 | $8,502 | $50,574 |
| 2016 | $11,832 | $59,076 | $8,502 | $50,574 |
| 2015 | $10,001 | $59,076 | $8,502 | $50,574 |
| 2014 | $6,757 | $40,823 | $6,712 | $34,111 |
| 2013 | $6,605 | $40,823 | $6,712 | $34,111 |
Agents Affiliated with this Home
-

Seller's Agent in 2016
Raymond Yozwiak
@ Properties
(312) 254-0200
-
Joel Holland

Buyer's Agent in 2016
Joel Holland
Keller Williams ONEChicago
(847) 899-9505
4 in this area
284 Total Sales
Map
Source: Midwest Real Estate Data (MRED)
MLS Number: MRD09056075
APN: 17-04-300-054-0000
- 1000 N Kingsbury St Unit 709
- 947 N Howe St
- 1014 N Crosby St
- 900 N Kingsbury St Unit 1150
- 900 N Kingsbury St Unit 967
- 900 N Kingsbury St Unit 835
- 900 N Kingsbury St Unit P152
- 1008 N Larrabee St Unit 2S
- 1008 N Larrabee St Unit PH-4S
- 1018 N Larrabee St Unit 3S
- 1018 N Larrabee St Unit 4S
- 925 N Larrabee St Unit 4S
- 925 N Larrabee St Unit 2S
- 845 N Kingsbury St Unit 201
- 919 N Larrabee St Unit 3N
- 873 N Larrabee St Unit 501
- 637 W Elm St Unit A
- 442 W Oak St
- 758 N Larrabee St Unit 608
- 758 N Larrabee St Unit 620
- 1014 N Kingsbury St
- 1012 N Kingsbury St
- 1016 N Kingsbury St
- 1010 N Kingsbury St
- 1008 N Kingsbury St
- 1006 N Kingsbury St
- 1017 N Riverwalk St
- 1004 N Kingsbury St
- 1026 N Kingsbury St
- 1015 N Riverwalk St
- 1013 N Riverwalk St
- 1001 N Kingsbury St Unit 11
- 1011 N Riverwalk St
- 1011 N Riverwalk St
- 1028 N Kingsbury St
- 1009 N Riverwalk St
- 1003 N Kingsbury St
- 1025 N Riverwalk St
- 1007 N Riverwalk St
- 1030 N Kingsbury St
