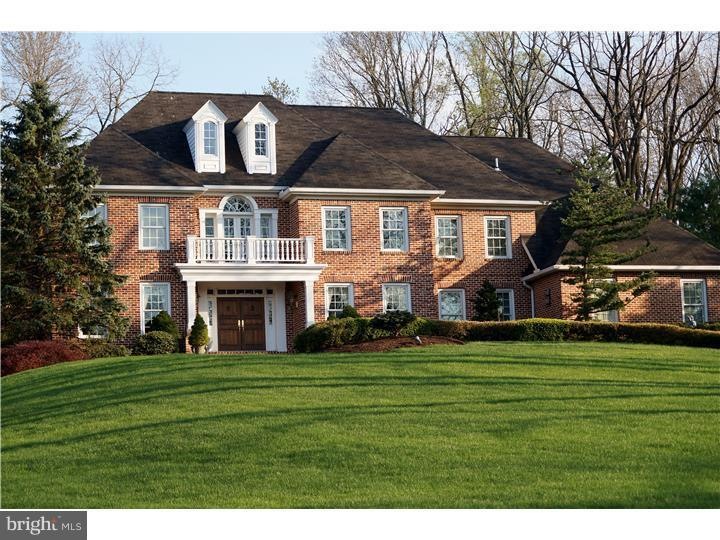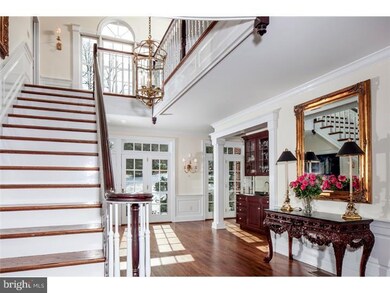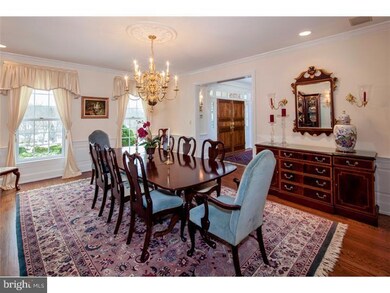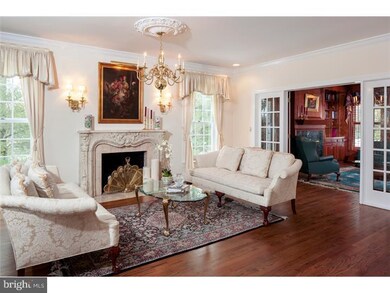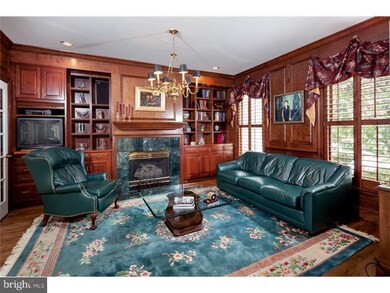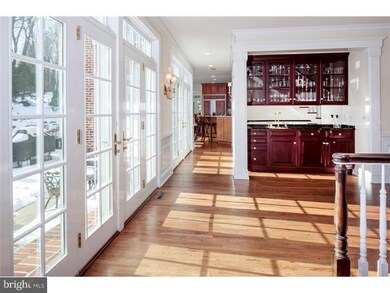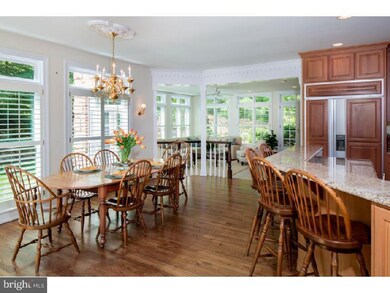
1014 S Leopard Rd Berwyn, PA 19312
Highlights
- Colonial Architecture
- Wood Flooring
- Attic
- Beaumont Elementary School Rated A+
- Whirlpool Bathtub
- No HOA
About This Home
As of January 2018NEW PRICE AND NEWLY RENOVATED KITCHEN & BATHS!! NEW PHOTOS COMING SOON! The first thing you'll notice entering this magnificent home is the natural LIGHT - stunning "walls of windows" & french doors bring glorious sunshine year-round! Impressive front-to-back foyer with GRAND STAIRCASE, handsome paneled STUDY/LIBRARY, gorgeous mill-work, 3 FIREPLACES & 9' ceilings throughout. The NEWLY RENOVATED CHEF'S KITCHEN features CUSTOM 42" natural cherry cabinetry (built by Amish craftsman), GORGEOUS NEWLY-INSTALLED GRANITE COUNTER-TOPS & glass subway tile back-splash, a NEW Jenn-Air GAS cooktop & NEW Bosch stainless dishwasher. The adjacent butler's pantry offers more counter & cabinet space plus a second dishwasher all tucked away behind pocket doors. The KITCHEN BREAKFAST BAR offers seating for four, open to the SUNNY EAT-IN BREAKFAST ROOM & adjacent FAMILY ROOM - all with handsome plantation-style shutters. Easy entertaining flow inside & out with an alcove wet bar & french doors opening to the gracious walled flagstone patio. For easy every day living, you'll be happy to see the convenient MUDROOM with garage & basement access, plus two first floor powder rooms. The SECOND FLOOR GALLERY is no less exceptional with front and back Palladium-style windows with lovely views. The KING-SIZED MASTER SUITE features a private sitting room & NEWLY RENOVATED LUXURY HIS/HER MASTER BATH with RADIANT HEAT MARBLE FLOORS and MARBLE-topped vanities. Bedroom #2 features an UPDATED EN-SUITE BATH; Bedrooms #3 and #4 share a "Jack and Jill" NEWLY UPDATED BATH with double sinks, two seated vanities and a separate tub/shower/water closet. Also on the second floor: a large laundry room, sky-lit arts & crafts room, finished staircase to the floored 3rd floor attic, and REAR STAIRCASE to the kitchen. An open extra-wide staircase brings you to the DAY-LIGHT WALK-OUT LOWER LEVEL with even more amenities: a LARGE REC ROOM with wood-burning fireplace & French doors to the side patio/gardens, plus second GAME ROOM. The 5th BEDROOM IN-LAW NANNY SUITE has its OWN PRIVATE ENTRANCE plus a full bath and adjacent sitting room. All set on an impressive 2 acre lot with a lovely, private landscaped yard featuring a rock terraced garden with waterfall and pond! Three-car over-sized garage, plus plenty of unfinished storage space too. Elegant tree-lined drive, classic all-brick exterior and SPECTACULAR SETTING - make this your "FOREVER" home!
Home Details
Home Type
- Single Family
Est. Annual Taxes
- $22,422
Year Built
- Built in 1994
Lot Details
- 2 Acre Lot
- Property is in good condition
- Property is zoned AA
Parking
- 3 Car Attached Garage
- 3 Open Parking Spaces
- Garage Door Opener
Home Design
- Colonial Architecture
- Traditional Architecture
- Brick Exterior Construction
- Pitched Roof
- Shingle Roof
Interior Spaces
- 6,000 Sq Ft Home
- Property has 3 Levels
- Wet Bar
- Ceiling height of 9 feet or more
- Ceiling Fan
- Marble Fireplace
- Brick Fireplace
- Family Room
- Living Room
- Dining Room
- Home Security System
- Attic
Kitchen
- Butlers Pantry
- Built-In Self-Cleaning Double Oven
- Cooktop
- Built-In Microwave
- Dishwasher
- Kitchen Island
- Trash Compactor
- Disposal
Flooring
- Wood
- Wall to Wall Carpet
- Tile or Brick
- Vinyl
Bedrooms and Bathrooms
- 5 Bedrooms
- En-Suite Primary Bedroom
- En-Suite Bathroom
- In-Law or Guest Suite
- 6 Bathrooms
- Whirlpool Bathtub
Laundry
- Laundry Room
- Laundry on upper level
Basement
- Basement Fills Entire Space Under The House
- Exterior Basement Entry
Outdoor Features
- Patio
Schools
- Beaumont Elementary School
- Tredyffrin-Easttown Middle School
- Conestoga Senior High School
Utilities
- Zoned Heating and Cooling System
- Back Up Oil Heat Pump System
- Electric Water Heater
- Cable TV Available
Community Details
- No Home Owners Association
Listing and Financial Details
- Tax Lot 0123.0700
- Assessor Parcel Number 55-04 -0123.0700
Ownership History
Purchase Details
Home Financials for this Owner
Home Financials are based on the most recent Mortgage that was taken out on this home.Purchase Details
Home Financials for this Owner
Home Financials are based on the most recent Mortgage that was taken out on this home.Purchase Details
Similar Homes in Berwyn, PA
Home Values in the Area
Average Home Value in this Area
Purchase History
| Date | Type | Sale Price | Title Company |
|---|---|---|---|
| Deed | $1,648,750 | -- | |
| Deed | $1,675,000 | None Available | |
| Interfamily Deed Transfer | -- | -- | |
| Interfamily Deed Transfer | -- | -- |
Mortgage History
| Date | Status | Loan Amount | Loan Type |
|---|---|---|---|
| Previous Owner | $1,340,000 | Adjustable Rate Mortgage/ARM |
Property History
| Date | Event | Price | Change | Sq Ft Price |
|---|---|---|---|---|
| 01/31/2018 01/31/18 | Sold | $1,648,750 | -4.4% | $285 / Sq Ft |
| 12/18/2017 12/18/17 | Pending | -- | -- | -- |
| 10/07/2017 10/07/17 | For Sale | $1,725,000 | +3.0% | $299 / Sq Ft |
| 08/15/2014 08/15/14 | Sold | $1,675,000 | +5.0% | $279 / Sq Ft |
| 07/07/2014 07/07/14 | Pending | -- | -- | -- |
| 06/13/2014 06/13/14 | Price Changed | $1,595,000 | -5.9% | $266 / Sq Ft |
| 05/26/2014 05/26/14 | For Sale | $1,695,000 | +1.2% | $283 / Sq Ft |
| 05/23/2014 05/23/14 | Off Market | $1,675,000 | -- | -- |
| 01/31/2014 01/31/14 | For Sale | $1,695,000 | -- | $283 / Sq Ft |
Tax History Compared to Growth
Tax History
| Year | Tax Paid | Tax Assessment Tax Assessment Total Assessment is a certain percentage of the fair market value that is determined by local assessors to be the total taxable value of land and additions on the property. | Land | Improvement |
|---|---|---|---|---|
| 2024 | $29,781 | $798,420 | $183,420 | $615,000 |
| 2023 | $27,845 | $798,420 | $183,420 | $615,000 |
| 2022 | $26,971 | $795,080 | $183,420 | $611,660 |
| 2021 | $26,206 | $789,680 | $183,420 | $606,260 |
| 2020 | $25,477 | $789,680 | $183,420 | $606,260 |
| 2019 | $7,160 | $789,680 | $183,420 | $606,260 |
| 2018 | $24,339 | $789,680 | $183,420 | $606,260 |
| 2017 | $23,789 | $789,680 | $183,420 | $606,260 |
| 2016 | -- | $789,680 | $183,420 | $606,260 |
| 2015 | -- | $789,680 | $183,420 | $606,260 |
| 2014 | -- | $789,680 | $183,420 | $606,260 |
Agents Affiliated with this Home
-
Mark Hildebrand

Seller's Agent in 2018
Mark Hildebrand
Kurfiss Sotheby's International Realty
(610) 517-7567
18 Total Sales
-
Roe Dorris

Buyer's Agent in 2018
Roe Dorris
Keller Williams Realty Devon-Wayne
(610) 996-9279
37 Total Sales
-
Sue Fitzgerald

Seller's Agent in 2014
Sue Fitzgerald
Compass RE
(610) 209-9238
88 Total Sales
Map
Source: Bright MLS
MLS Number: 1003562955
APN: 55-004-0123.0700
- 607 Newtown Rd
- 1047 Beaumont Rd
- 837 Nathan Hale Rd
- 385 Church Rd
- 529 Sugartown Rd
- 1264 Farm Rd
- 146 Tannery Run Cir Unit 46
- 183 Saint Clair Cir Unit 83
- 918 Ethan Allen Rd
- 110 Atlee Cir Unit 10
- 1298 Farm Ln
- 418 Waynesbrooke Rd Unit 134
- 611 S Waterloo Rd
- 340 Chester Rd
- 321 Exeter Rd
- 400 Waynesbrooke Rd Unit 141
- 424 Heatherwood Ln
- 916 Prescott Rd
- 410 Heatherwood Ln
- 670 Leopard Rd
