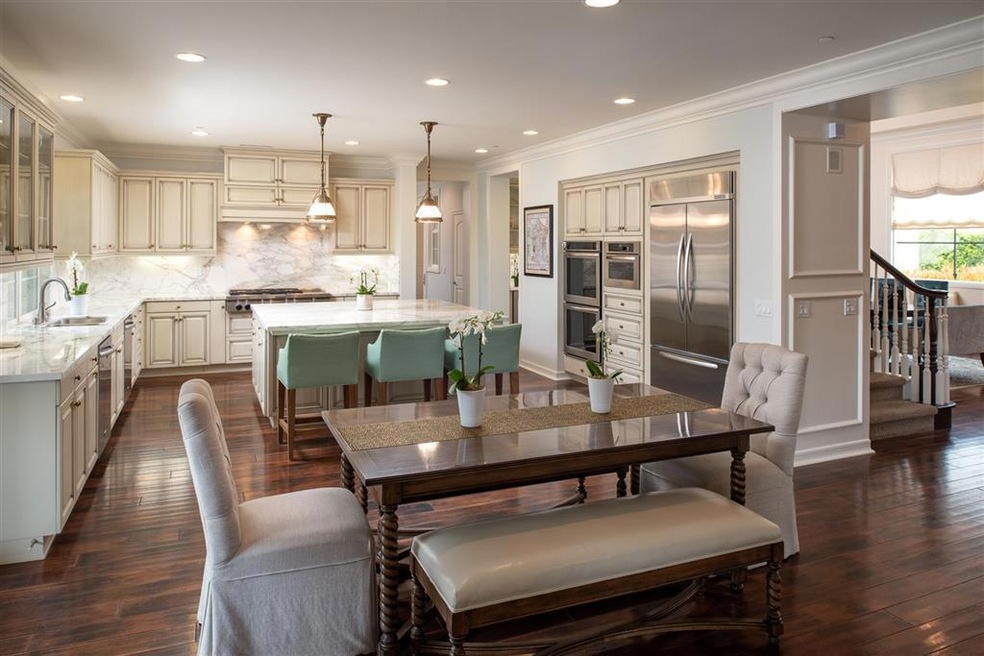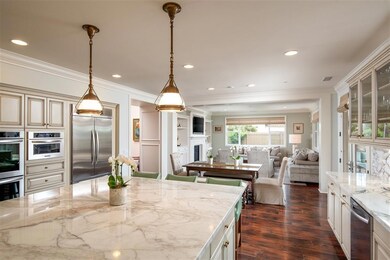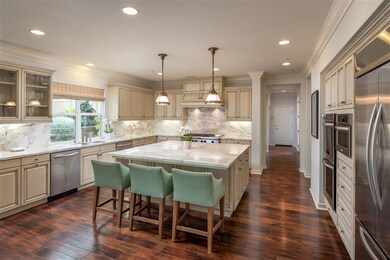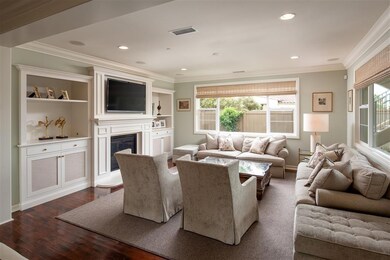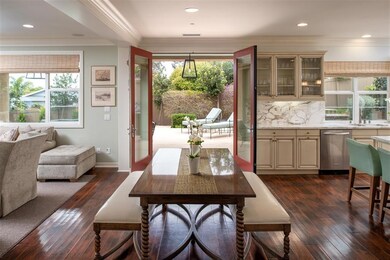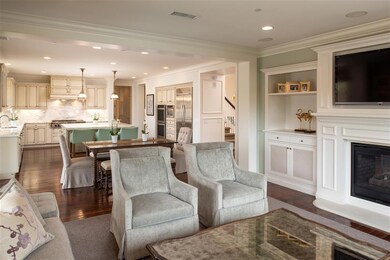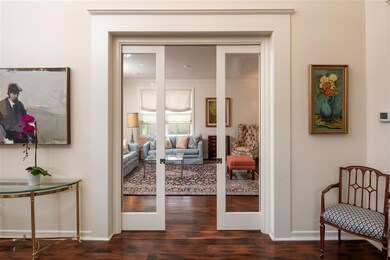
1014 Scarlet Way Encinitas, CA 92024
Highlights
- Ocean View
- Art Studio
- Deck
- Ocean Knoll Elementary School Rated A
- In Ground Pool
- Retreat
About This Home
As of April 2025Situated at the top of a private cul-de-sac, this upgraded, ocean view, Seaside Highlands home offers an entertainer's back yard with outdoor kitchen and pool. Enjoy dramatic sunsets from large master bedroom deck and warm evenings in the intimate interior-exterior courtyard with fireplace. Tall ceilings and natural light abound throughout this 5 BR, 4 BA home, complete with full bedroom and en suite bath located downstairs. Owner owned solar. Spacious 4-car garage allows for ample parking and storage. This 2012 built home is one of 18 properties built by Warmington Homes in Seaside Highlands. The neighborhood has only 2 streets total and they all dead-end, no thru traffic. The Mello Roos and association fees are included in the HOA, which also covers common area maintenance. Very quiet location at the top of a cul-de-sac. Interior of home is in immaculate condition. A private side entry courtyard with outdoor gas fireplace and pool in back yard and large master bedroom deck are special value added features. Solar system is owned. Beautiful finishes throughout, upgraded kitchen counter tops, three AC units. The attached casita currently configured as a bar that opens to a private courtyard with access to the dining room and kitchen. The oversized garage is great for extra storage. Ocean view from Master Bedroom deck. Chef's kitchen with 2 dishwashers, 6 burner gas range, 2 ovens. 1 full bedroom with en suite bath on the entrance level.. Neighborhoods: Coastal Equipment: Dryer,Garage Door Opener,Pool/Spa/Equipment, Washer Other Fees: 0 Sewer: Sewer Connected Topography: LL
Last Agent to Sell the Property
Doug Berry
Pacific Sotheby's Int'l Realty License #01934335 Listed on: 04/05/2018
Co-Listed By
Megan Berry
Pacific Sotheby's Int'l Realty License #02026377
Home Details
Home Type
- Single Family
Est. Annual Taxes
- $35,730
Year Built
- Built in 2012
Lot Details
- 0.29 Acre Lot
- Drip System Landscaping
- Sprinkler System
HOA Fees
- $134 Monthly HOA Fees
Parking
- 4 Open Parking Spaces
- 4 Car Garage
- Parking Available
- Driveway
Home Design
- Mediterranean Architecture
- Spanish Tile Roof
- Stucco
Interior Spaces
- 4,375 Sq Ft Home
- 2-Story Property
- Formal Entry
- Family Room with Fireplace
- Family Room Off Kitchen
- Living Room
- Formal Dining Room
- Den with Fireplace
- Bonus Room
- Game Room
- Art Studio
- Home Gym
- Ocean Views
Kitchen
- Eat-In Kitchen
- Gas Oven or Range
- Built-In Range
- Microwave
- Freezer
- Dishwasher
- Disposal
Flooring
- Wood
- Carpet
- Stone
- Tile
Bedrooms and Bathrooms
- 6 Bedrooms
- Retreat
- Main Floor Bedroom
- Walk-In Closet
Laundry
- Laundry Room
- Gas Dryer Hookup
Eco-Friendly Details
- Solar Heating System
Outdoor Features
- In Ground Pool
- Deck
- Fireplace in Patio
- Patio
- Outdoor Grill
Utilities
- Forced Air Heating and Cooling System
- Heating System Uses Natural Gas
Community Details
- Prima Association Service Association, Phone Number (800) 706-7838
Listing and Financial Details
- Assessor Parcel Number 2591804600
Ownership History
Purchase Details
Home Financials for this Owner
Home Financials are based on the most recent Mortgage that was taken out on this home.Purchase Details
Purchase Details
Home Financials for this Owner
Home Financials are based on the most recent Mortgage that was taken out on this home.Purchase Details
Home Financials for this Owner
Home Financials are based on the most recent Mortgage that was taken out on this home.Purchase Details
Home Financials for this Owner
Home Financials are based on the most recent Mortgage that was taken out on this home.Similar Home in Encinitas, CA
Home Values in the Area
Average Home Value in this Area
Purchase History
| Date | Type | Sale Price | Title Company |
|---|---|---|---|
| Grant Deed | $3,150,000 | Equity Title | |
| Interfamily Deed Transfer | -- | None Available | |
| Grant Deed | $2,071,000 | Guardian Title Company | |
| Interfamily Deed Transfer | -- | First American Title | |
| Grant Deed | $1,184,500 | First American Title Company |
Mortgage History
| Date | Status | Loan Amount | Loan Type |
|---|---|---|---|
| Open | $2,499,000 | New Conventional | |
| Previous Owner | $990,000 | New Conventional | |
| Previous Owner | $1,395,000 | Adjustable Rate Mortgage/ARM | |
| Previous Owner | $530,000 | Commercial | |
| Previous Owner | $150,000 | Credit Line Revolving | |
| Previous Owner | $888,000 | New Conventional | |
| Previous Owner | $24,116,250 | Construction |
Property History
| Date | Event | Price | Change | Sq Ft Price |
|---|---|---|---|---|
| 04/22/2025 04/22/25 | Sold | $3,438,000 | 0.0% | $786 / Sq Ft |
| 03/02/2025 03/02/25 | Pending | -- | -- | -- |
| 02/15/2025 02/15/25 | Off Market | $3,438,000 | -- | -- |
| 01/17/2025 01/17/25 | For Sale | $3,600,000 | +14.3% | $823 / Sq Ft |
| 04/20/2023 04/20/23 | Sold | $3,150,000 | -1.4% | $720 / Sq Ft |
| 03/26/2023 03/26/23 | Pending | -- | -- | -- |
| 03/23/2023 03/23/23 | For Sale | $3,195,000 | +54.3% | $730 / Sq Ft |
| 08/06/2018 08/06/18 | Sold | $2,071,000 | -9.8% | $473 / Sq Ft |
| 06/19/2018 06/19/18 | Pending | -- | -- | -- |
| 04/05/2018 04/05/18 | For Sale | $2,295,000 | +93.8% | $525 / Sq Ft |
| 10/09/2012 10/09/12 | Sold | $1,184,500 | 0.0% | $271 / Sq Ft |
| 10/09/2012 10/09/12 | Pending | -- | -- | -- |
| 10/09/2012 10/09/12 | For Sale | $1,184,500 | -- | $271 / Sq Ft |
Tax History Compared to Growth
Tax History
| Year | Tax Paid | Tax Assessment Tax Assessment Total Assessment is a certain percentage of the fair market value that is determined by local assessors to be the total taxable value of land and additions on the property. | Land | Improvement |
|---|---|---|---|---|
| 2024 | $35,730 | $3,213,000 | $2,346,000 | $867,000 |
| 2023 | $25,000 | $2,176,988 | $1,419,090 | $757,898 |
| 2022 | $24,471 | $2,176,988 | $1,419,090 | $757,898 |
| 2021 | $24,115 | $2,134,303 | $1,391,265 | $743,038 |
| 2020 | $24,011 | $2,112,420 | $1,377,000 | $735,420 |
| 2019 | $23,545 | $2,071,000 | $1,350,000 | $721,000 |
| 2018 | $15,661 | $1,326,297 | $699,680 | $626,617 |
| 2017 | $15,424 | $1,300,292 | $685,961 | $614,331 |
| 2016 | $14,943 | $1,274,797 | $672,511 | $602,286 |
| 2015 | $14,544 | $1,242,650 | $662,410 | $580,240 |
| 2014 | $14,009 | $1,189,877 | $649,435 | $540,442 |
Agents Affiliated with this Home
-
Gwyn Rice

Seller's Agent in 2025
Gwyn Rice
Pacific Sotheby's Int'l Realty
(858) 775-7423
4 in this area
66 Total Sales
-
Lisa Stennes

Seller Co-Listing Agent in 2025
Lisa Stennes
Pacific Sotheby's Int'l Realty
(619) 933-9909
4 in this area
57 Total Sales
-
Joshua Van Bourg

Buyer's Agent in 2025
Joshua Van Bourg
Berkshire Hathaway HomeServices California Properties
(510) 915-0083
5 in this area
33 Total Sales
-
Paul Ragnvaldsson

Seller's Agent in 2023
Paul Ragnvaldsson
Coldwell Banker Realty
(619) 957-8082
3 in this area
26 Total Sales
-

Buyer's Agent in 2023
Thomas Hanacek
RE/MAX Realty Group North
(650) 922-1520
2 in this area
34 Total Sales
-

Buyer Co-Listing Agent in 2023
Maureen Harber
Golden Gate Sotheby's International Realty
2 in this area
32 Total Sales
Map
Source: California Regional Multiple Listing Service (CRMLS)
MLS Number: 180022423
APN: 259-180-46
- 1105 Evergreen Dr
- 1144 Aloha Dr
- 1153 Crest Dr
- 1280 Santa fe Dr
- 1227 Evergreen Dr
- 1355 Caminito Septimo
- 221 Via Tierra
- 1386 Lake Dr
- 1146 E Cove Place
- 1004 Nardo Rd
- 1125 Arcadia Rd Unit 27
- 324 Avenida de Las Rosas
- 820 Encinitas Blvd Unit 203
- 800 Encinitas Blvd Unit 201
- 155 Rosebay Dr Unit 42
- 155 Rosebay Dr Unit 31
- 722 Piedras Oro Calle Unit 6
- 508 Hidden Ridge Ct
- 1510 Orangeview Dr
- 1510 Orangeview Dr Unit 1&2
