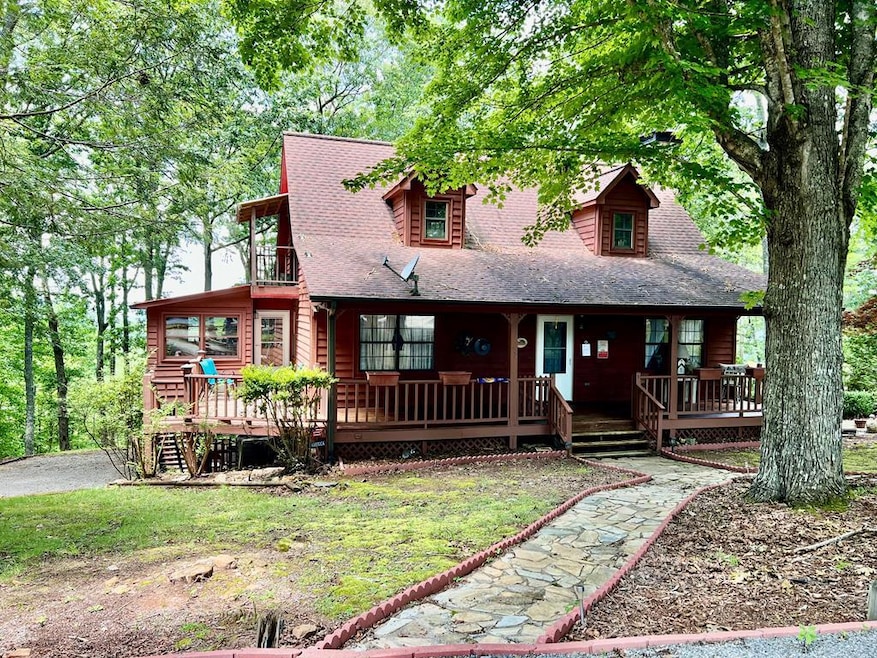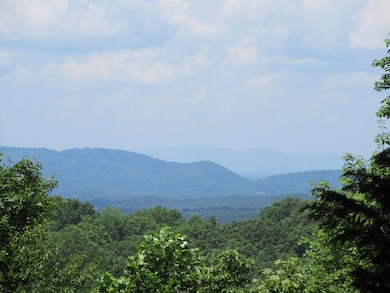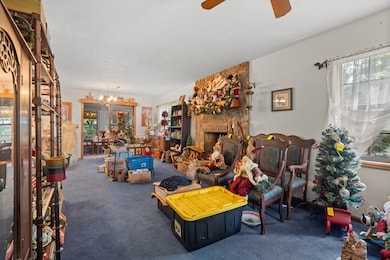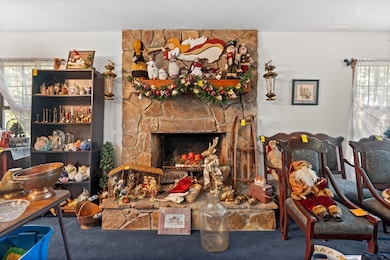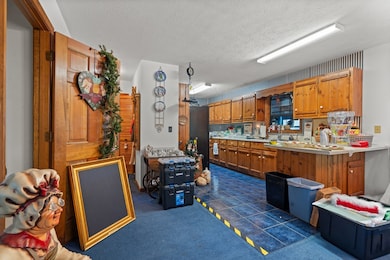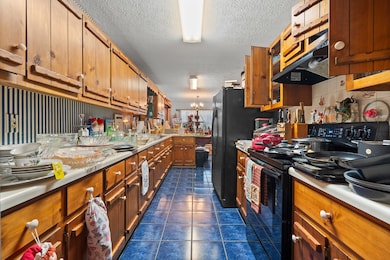
1014 Smoke Rise Dr Hayesville, NC 28904
Estimated payment $2,046/month
Highlights
- Hot Property
- Partially Wooded Lot
- Main Floor Primary Bedroom
- Hayesville Elementary School Rated 9+
- Traditional Architecture
- Bonus Room
About This Home
Perched on a prime corner lot in Smokerise subdivision, this home offers stunning long-range views and a wealth of versatile living space from which to enjoy them. The main level features a master suite with ensuite bath—also conveniently accessible from the hallway—along with a kitchen, combined living/dining area, and two inviting sunrooms. One opens to the partially covered front porch, providing the perfect spot to relax and take in the serene surroundings. The other opens to a screened back porch to enjoy amazing sunsets. Upstairs, you'll find a second bedroom, a full bath, and a generous bonus room—ideal for guests, a home office, or additional storage. The finished basement, formerly used as an efficiency apartment, offers exceptional flexibility for multi-generational living, rental income, or creative use as hobby or workspaces. Located just minutes from the charming Hayesville town square, Hiawassee, Georgia, and Lake Chatuge, this home offers peaceful mountain living with everyday convenience. Smokerise subdivision features wide, well-maintained paved roads for smooth, effortless travel year-round.
Listing Agent
Keller Williams - Great Smokies - Bc Brokerage Email: 8284885777, pmcdowell@kw.com License #272416 Listed on: 07/07/2025

Home Details
Home Type
- Single Family
Est. Annual Taxes
- $932
Year Built
- Built in 1990
Lot Details
- 1 Acre Lot
- Partially Wooded Lot
HOA Fees
- $29 Monthly HOA Fees
Home Design
- Traditional Architecture
- Rustic Architecture
- Composition Roof
- Cedar
Interior Spaces
- 1.5-Story Property
- Wood Burning Fireplace
- Insulated Windows
- Insulated Doors
- Bonus Room
- Electric Oven or Range
- Washer and Dryer Hookup
- Property Views
Flooring
- Carpet
- Ceramic Tile
- Vinyl
Bedrooms and Bathrooms
- 2 Bedrooms
- Primary Bedroom on Main
- In-Law or Guest Suite
- 3 Full Bathrooms
Finished Basement
- Heated Basement
- Basement Fills Entire Space Under The House
- Finished Basement Bathroom
Parking
- 1 Car Attached Garage
- 1 Attached Carport Space
Accessible Home Design
- Handicap Accessible
Utilities
- Cooling Available
- Heating System Uses Wood
- Heat Pump System
- Shared Well
- Electric Water Heater
- Septic Tank
Community Details
- Smokerise Subdivision
- Stream
Listing and Financial Details
- Assessor Parcel Number 544900827418
Map
Home Values in the Area
Average Home Value in this Area
Tax History
| Year | Tax Paid | Tax Assessment Tax Assessment Total Assessment is a certain percentage of the fair market value that is determined by local assessors to be the total taxable value of land and additions on the property. | Land | Improvement |
|---|---|---|---|---|
| 2024 | $932 | $202,700 | $37,500 | $165,200 |
| 2023 | $932 | $202,700 | $37,500 | $165,200 |
| 2022 | $932 | $202,700 | $37,500 | $165,200 |
| 2021 | $932 | $202,700 | $37,500 | $165,200 |
| 2020 | $932 | $202,700 | $37,500 | $165,200 |
| 2019 | $932 | $202,700 | $37,500 | $165,200 |
| 2018 | $932 | $202,700 | $37,500 | $165,200 |
| 2016 | -- | $246,826 | $100,000 | $146,826 |
| 2015 | -- | $246,826 | $100,000 | $146,826 |
| 2014 | -- | $246,826 | $100,000 | $146,826 |
Property History
| Date | Event | Price | Change | Sq Ft Price |
|---|---|---|---|---|
| 07/10/2025 07/10/25 | For Sale | $350,000 | +100.0% | -- |
| 12/20/2019 12/20/19 | Sold | $175,000 | 0.0% | -- |
| 11/22/2019 11/22/19 | Pending | -- | -- | -- |
| 09/01/2019 09/01/19 | For Sale | $175,000 | -- | -- |
Purchase History
| Date | Type | Sale Price | Title Company |
|---|---|---|---|
| Warranty Deed | $175,000 | None Available |
Mortgage History
| Date | Status | Loan Amount | Loan Type |
|---|---|---|---|
| Open | $180,775 | VA | |
| Previous Owner | $20,000 | Credit Line Revolving |
Similar Homes in Hayesville, NC
Source: Carolina Smokies Association of REALTORS®
MLS Number: 26041495
APN: 544900-82-7418
- 7 Lakeview Dr
- 0 2 Pond Ln
- 1555 Mica Mine Rd
- 128 Oak Ln
- LOTS Tucker Dr
- 100 ac Mica Mine Rd
- 1441 Mica Mine Rd
- 76 Hollyanne Pond Ln
- LT 10 Longview Ridge
- LOT 9 Longview Dr
- Lot 26 Longview Dr
- 31 Longview Dr
- Lots 7&8 Wikle Rd
- Lot 26 Longview Ridge
- 0 Wikle Rd Unit LOTS 7, 8, ADD.
- Lot 6 Pine Ridge Dr
- Lot 5 Pine Ridge Dr
- Lot6 Pine Ridge Dr
- 935 Myers Chapel Rd
- 131 Wonderview Dr
- 69 River Oaks Dr
- 205 County Line Rd
- 778 N Main St
- 80 Bell St
- 23 Monarch Ln
- 119 Glenview Ln
- 1453 Berrong Rd
- 451 Cobb Mountain Rd
- 121 Redbird Dr
- 27 Shadow Ln
- 1662 Tanglewood Rd
- 466 Old Camptown Dr
- 2189 Big Pine Dr
- 7477 Highway 76 E
- 162 Virginia Ln
- 181 Coosa Run
- 77 #1 Chosen Ridge
- 495 Chicory Dr E
