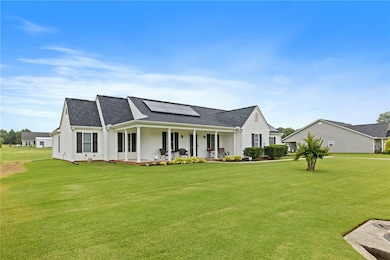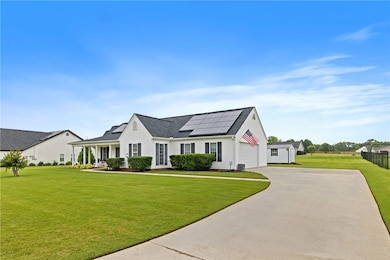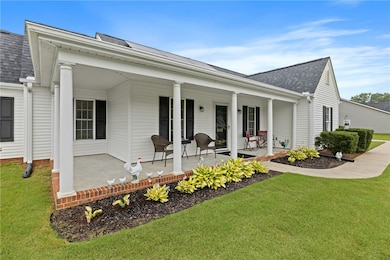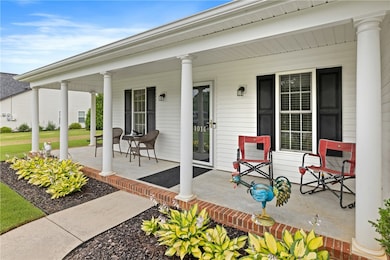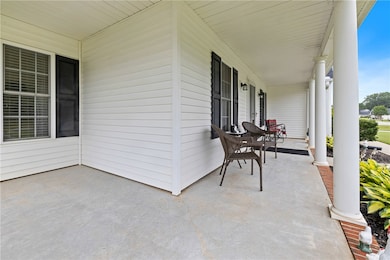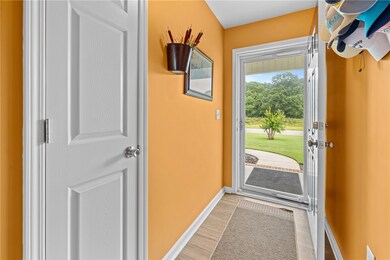
1014 Stoneham Cir Anderson, SC 29626
Highlights
- In Ground Pool
- Solar Power System
- Breakfast Room
- McLees Elementary School Rated A-
- Cathedral Ceiling
- Front Porch
About This Home
As of July 2025Welcome home to this beautifully maintained 3-bedroom, 2-bath ranch-style home located in the desirable Wakefield Subdivision. Offering 1,635 sq. ft. of thoughtfully designed living space, this split-bedroom floor plan ensures privacy and comfort for all. Step inside to find spacious living areas perfect for relaxing or entertaining. Enjoy morning coffee on the inviting front porch, and step out back to your own private oasis — a built-in pool (28'x14') with a brand-new liner, pump, control panel, and concrete filler (all updated in 2022). Sitting on a generous 0.58-acre lot, the property features stunning, mature landscaping that enhances its curb appeal and provides serene outdoor living. A new roof was installed in 2022, adding peace of mind and long-term value. Energy efficiency is a bonus with leased solar panels that include a purchase option, offering savings and sustainability.
Don’t miss this rare opportunity to own a well-cared-for home with modern updates and timeless charm in one of the area’s most established neighborhoods. Closing on or before 08/08/25
Last Agent to Sell the Property
Real Local/Real Broker, LLC License #92543 Listed on: 05/29/2025
Home Details
Home Type
- Single Family
Est. Annual Taxes
- $725
Year Built
- Built in 2008
Lot Details
- 0.58 Acre Lot
- Level Lot
HOA Fees
- $22 Monthly HOA Fees
Parking
- 2 Car Attached Garage
- Garage Door Opener
- Driveway
Home Design
- Slab Foundation
- Vinyl Siding
Interior Spaces
- 1,635 Sq Ft Home
- 1-Story Property
- Cathedral Ceiling
- Ceiling Fan
- Pull Down Stairs to Attic
- Storm Doors
- Laundry Room
Kitchen
- Breakfast Room
- Laminate Countertops
Flooring
- Carpet
- Ceramic Tile
- Vinyl Plank
Bedrooms and Bathrooms
- 3 Bedrooms
- Walk-In Closet
- Jack-and-Jill Bathroom
- Bathroom on Main Level
- 2 Full Bathrooms
- Separate Shower
Outdoor Features
- In Ground Pool
- Front Porch
Schools
- Mclees Elementary School
- Robert Anderson Middle School
- Westside High School
Utilities
- Cooling Available
- Heat Pump System
- Underground Utilities
- Septic Tank
- Phone Available
- Cable TV Available
Additional Features
- Solar Power System
- Outside City Limits
Community Details
- Association fees include street lights
- Wakefield Subdivision
Listing and Financial Details
- Tax Lot 98
- Assessor Parcel Number 480-90-10-98
Ownership History
Purchase Details
Home Financials for this Owner
Home Financials are based on the most recent Mortgage that was taken out on this home.Purchase Details
Home Financials for this Owner
Home Financials are based on the most recent Mortgage that was taken out on this home.Purchase Details
Home Financials for this Owner
Home Financials are based on the most recent Mortgage that was taken out on this home.Similar Homes in Anderson, SC
Home Values in the Area
Average Home Value in this Area
Purchase History
| Date | Type | Sale Price | Title Company |
|---|---|---|---|
| Deed | $300,000 | None Listed On Document | |
| Deed | $300,000 | None Listed On Document | |
| Deed | $184,500 | None Available | |
| Deed | $23,900 | -- |
Mortgage History
| Date | Status | Loan Amount | Loan Type |
|---|---|---|---|
| Previous Owner | $120,000 | New Conventional | |
| Previous Owner | $152,800 | New Conventional | |
| Previous Owner | $155,100 | New Conventional | |
| Previous Owner | $155,200 | New Conventional | |
| Previous Owner | $156,875 | Construction |
Property History
| Date | Event | Price | Change | Sq Ft Price |
|---|---|---|---|---|
| 07/16/2025 07/16/25 | Sold | $300,000 | 0.0% | $183 / Sq Ft |
| 05/29/2025 05/29/25 | For Sale | $300,000 | +62.6% | $183 / Sq Ft |
| 07/26/2019 07/26/19 | Sold | $184,500 | 0.0% | $113 / Sq Ft |
| 06/14/2019 06/14/19 | Pending | -- | -- | -- |
| 06/11/2019 06/11/19 | For Sale | $184,500 | -- | $113 / Sq Ft |
Tax History Compared to Growth
Tax History
| Year | Tax Paid | Tax Assessment Tax Assessment Total Assessment is a certain percentage of the fair market value that is determined by local assessors to be the total taxable value of land and additions on the property. | Land | Improvement |
|---|---|---|---|---|
| 2024 | $725 | $8,670 | $1,000 | $7,670 |
| 2023 | $725 | $8,670 | $1,000 | $7,670 |
| 2022 | $724 | $8,670 | $1,000 | $7,670 |
| 2021 | $878 | $7,070 | $800 | $6,270 |
| 2020 | $869 | $7,070 | $800 | $6,270 |
| 2019 | $855 | $6,940 | $800 | $6,140 |
| 2018 | $869 | $6,940 | $800 | $6,140 |
| 2017 | -- | $6,940 | $800 | $6,140 |
| 2016 | $831 | $6,590 | $880 | $5,710 |
| 2015 | $850 | $6,590 | $880 | $5,710 |
| 2014 | $845 | $6,590 | $880 | $5,710 |
Agents Affiliated with this Home
-
Laura Scott
L
Seller's Agent in 2025
Laura Scott
Real Local/Real Broker, LLC
(678) 983-4131
2 in this area
39 Total Sales
-
Anne Starr

Buyer's Agent in 2025
Anne Starr
Century 21 Community Realty
(239) 699-2804
6 in this area
99 Total Sales
-
Rhonda Brown
R
Seller's Agent in 2019
Rhonda Brown
eXp Realty LLC - Anderson
(706) 888-0825
50 in this area
96 Total Sales
Map
Source: Western Upstate Multiple Listing Service
MLS Number: 20288010
APN: 048-09-01-098
- 1074 Stoneham Cir
- 102 Tea Leaf Ct
- 1053 Stoneham Cir
- 1044 Windmill Trail
- 134 Olive Branch
- 4450 Highway 24 Hwy
- 144 Old Asbury Rd
- 817 New Hope Rd
- 114 Peartree Ln
- 401 New Hope Rd
- 102 Saint Clair Rd
- 385 New Hope Rd
- 109 Sugar Creek Ln
- 201 Knollwood Dr
- 612 Walnut Way
- 121 Bridgeview Dr
- 402 Edgewater Dr
- 347 Knollwood Dr
- 4123 Old Portman Rd
- 101 Sundowner Blvd

