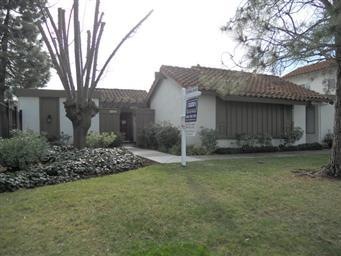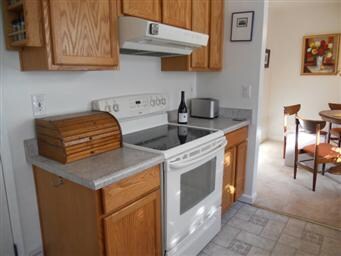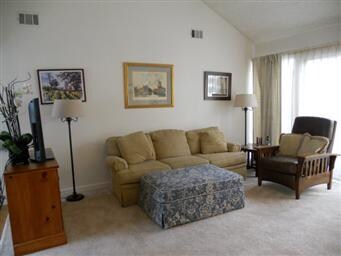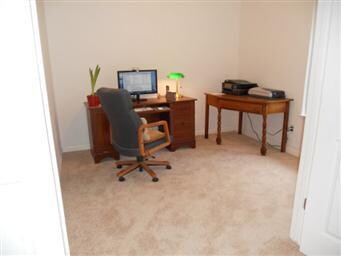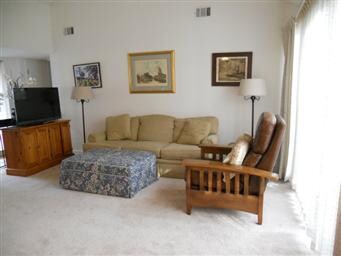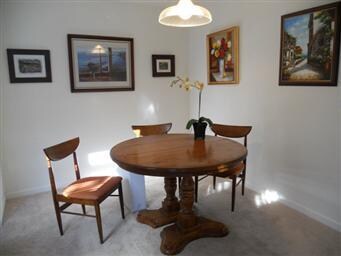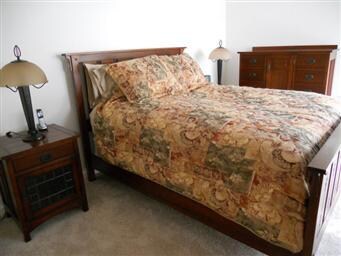
1014 Strayer Dr San Jose, CA 95129
West San Jose NeighborhoodEstimated Value: $1,658,675 - $1,861,000
Highlights
- Contemporary Architecture
- Vaulted Ceiling
- Breakfast Area or Nook
- Nelson S. Dilworth Elementary School Rated A-
- Community Pool
- Bathtub with Shower
About This Home
As of March 2012Easy living in this excellent 1 story Lindenwood home. Living room with cathedral ceilings, sunny southern exposure and no common walls. Gorgeous new carpeting. Some rooms freshly painted. 3rd bedrm used as an office. Front and rear patios. Kitchen, living room & bedroom all look out to sunlit patios.Garage storage. Refrigerator/ Washer/Dryer included without warranty Award winning schools!
Last Agent to Sell the Property
Janet De Carli
Coldwell Banker Realty License #00409248 Listed on: 01/30/2012
Last Buyer's Agent
Young Jacob
Bay East AOR License #01274983
Townhouse Details
Home Type
- Townhome
Est. Annual Taxes
- $11,833
Year Built
- Built in 1974
Lot Details
- 2,919
Parking
- 2 Car Garage
- Garage Door Opener
Home Design
- Contemporary Architecture
- Slab Foundation
- Tile Roof
- Tar and Gravel Roof
Interior Spaces
- 1,124 Sq Ft Home
- 1-Story Property
- Vaulted Ceiling
- Dining Room
- Utility Room
- Laundry in Garage
- Vinyl Flooring
Kitchen
- Breakfast Area or Nook
- Self-Cleaning Oven
- Dishwasher
- Disposal
Bedrooms and Bathrooms
- 3 Bedrooms
- 2 Full Bathrooms
- Bathtub with Shower
- Walk-in Shower
Eco-Friendly Details
- Energy-Efficient Insulation
Utilities
- Forced Air Heating and Cooling System
- Heating System Uses Gas
- 220 Volts
- Water Softener is Owned
Listing and Financial Details
- Assessor Parcel Number 377-35-010
Community Details
Overview
- Property has a Home Owners Association
- Association fees include landscaping / gardening, pool spa or tennis, management fee, reserves, roof, exterior painting, fencing, insurance - common area
Recreation
- Community Pool
Ownership History
Purchase Details
Home Financials for this Owner
Home Financials are based on the most recent Mortgage that was taken out on this home.Purchase Details
Similar Homes in the area
Home Values in the Area
Average Home Value in this Area
Purchase History
| Date | Buyer | Sale Price | Title Company |
|---|---|---|---|
| Koo Jae Hyun | $720,000 | First American Title Company | |
| Jones James R | -- | None Available |
Mortgage History
| Date | Status | Borrower | Loan Amount |
|---|---|---|---|
| Open | Koo Jae Hyun | $417,000 | |
| Previous Owner | Jones James R | $411,500 | |
| Previous Owner | Jones James R | $417,000 | |
| Previous Owner | Jones James R | $417,000 | |
| Previous Owner | Jones James R | $400,000 | |
| Previous Owner | Jones James R | $69,700 | |
| Previous Owner | Jones James R | $49,000 | |
| Previous Owner | Jones James R | $318,000 | |
| Previous Owner | Jones James R | $20,000 | |
| Previous Owner | Jones James R | $275,000 | |
| Previous Owner | Jones James R | $50,000 | |
| Previous Owner | Jones James R | $65,000 | |
| Previous Owner | Jones James R | $206,250 | |
| Previous Owner | Jones James R | $45,000 |
Property History
| Date | Event | Price | Change | Sq Ft Price |
|---|---|---|---|---|
| 03/12/2012 03/12/12 | Sold | $720,000 | +3.0% | $641 / Sq Ft |
| 02/10/2012 02/10/12 | Pending | -- | -- | -- |
| 01/30/2012 01/30/12 | For Sale | $698,888 | -- | $622 / Sq Ft |
Tax History Compared to Growth
Tax History
| Year | Tax Paid | Tax Assessment Tax Assessment Total Assessment is a certain percentage of the fair market value that is determined by local assessors to be the total taxable value of land and additions on the property. | Land | Improvement |
|---|---|---|---|---|
| 2024 | $11,833 | $886,618 | $443,309 | $443,309 |
| 2023 | $11,688 | $869,234 | $434,617 | $434,617 |
| 2022 | $11,720 | $852,192 | $426,096 | $426,096 |
| 2021 | $11,543 | $835,484 | $417,742 | $417,742 |
| 2020 | $11,319 | $826,918 | $413,459 | $413,459 |
| 2019 | $11,079 | $810,704 | $405,352 | $405,352 |
| 2018 | $10,770 | $794,808 | $397,404 | $397,404 |
| 2017 | $10,717 | $779,224 | $389,612 | $389,612 |
| 2016 | $10,394 | $763,946 | $381,973 | $381,973 |
| 2015 | $10,328 | $752,472 | $376,236 | $376,236 |
| 2014 | $9,719 | $737,734 | $368,867 | $368,867 |
Agents Affiliated with this Home
-
J
Seller's Agent in 2012
Janet De Carli
Coldwell Banker Realty
-
Y
Buyer's Agent in 2012
Young Jacob
Bay East AOR
Map
Source: MLSListings
MLS Number: ML81203571
APN: 377-35-010
- 5745 Harder St
- 5688 Kimberly St
- 5589 Ora St
- 10860 Johnson Ave
- 6087 Bollinger Rd
- 938 Ferngrove Dr
- 1002 Oaktree Dr
- 5631 Glen Haven Ct
- 10735 Minette Dr
- 1064 Wunderlich Dr
- 6083 W Walbrook Dr
- 18817 Tuggle Ave
- 1384 Heckman Way
- 1354 Bing Dr
- 844 Doyle Rd
- 1367 Cordelia Ave
- 6509 Devonshire Dr
- 1034 Belvedere Ln
- 1283 Happy Valley Ave
- 1069 Wilmington Ave
- 1014 Strayer Dr
- 1008 Strayer Dr
- 1020 Strayer Dr
- 5919 Randleswood Ct
- 1002 Strayer Dr
- 1026 Strayer Dr
- 1032 Strayer Dr
- 5911 Randleswood Ct
- 5935 Randleswood Ct
- 5903 Randleswood Ct
- 1044 Strayer Dr
- 5943 Randleswood Ct
- 5959 Randleswood Ct
- 1050 Strayer Dr
- 1038 Strayer Dr
- 5967 Randleswood Ct
- 5951 Randleswood Ct
- 5891 Tompkins Dr
- 5895 Tompkins Dr
- 5887 Tompkins Dr
