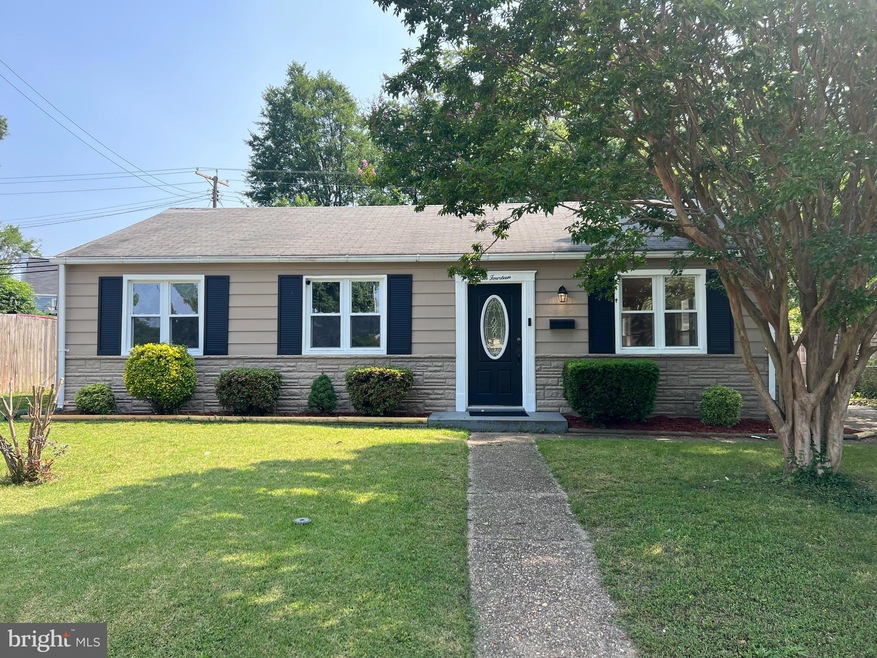
1014 Thomas Rd Glen Burnie, MD 21060
Estimated payment $2,295/month
Highlights
- Gourmet Kitchen
- Rambler Architecture
- Double Pane Windows
- Open Floorplan
- 1 Car Detached Garage
- En-Suite Primary Bedroom
About This Home
Welcome to 1014 Thomas Road, a beautifully maintained ranch-style home offering the ease and comfort of one-level living. This move-in-ready home features fresh paint throughout and brand-new carpet in the bedrooms, offering a clean and welcoming start. Inside, you'll find a spacious and sun-filled living room that flows seamlessly into a modern kitchen with ample cabinetry and a dedicated dining area. The home offers well-proportioned bedrooms with generous closet space and a full bathroom. The backyard offers a private outdoor space ideal for entertaining, while the detached garage adds valuable flexibility—extra storage, a workshop, hobbies or additional parking. Located close to shopping, dining, parks, and major commuter routes. You don't want to miss this one!
Home Details
Home Type
- Single Family
Est. Annual Taxes
- $3,327
Year Built
- Built in 1947
Lot Details
- 6,935 Sq Ft Lot
- Property is zoned R5
HOA Fees
- $5 Monthly HOA Fees
Parking
- 1 Car Detached Garage
- Off-Street Parking
Home Design
- Rambler Architecture
- Slab Foundation
- Aluminum Siding
Interior Spaces
- 1,116 Sq Ft Home
- Property has 1 Level
- Open Floorplan
- Double Pane Windows
- Window Screens
- Combination Dining and Living Room
- Laundry on main level
Kitchen
- Gourmet Kitchen
- Stove
- Microwave
- Dishwasher
- Disposal
Bedrooms and Bathrooms
- 3 Main Level Bedrooms
- En-Suite Primary Bedroom
- 1 Full Bathroom
Utilities
- Central Air
- Heat Pump System
- Electric Water Heater
Community Details
- Harundale Oakwood Park Civic Asso HOA
- Harundale Subdivision
Listing and Financial Details
- Coming Soon on 6/14/25
- Tax Lot 6
- Assessor Parcel Number 020341828576200
Map
Home Values in the Area
Average Home Value in this Area
Tax History
| Year | Tax Paid | Tax Assessment Tax Assessment Total Assessment is a certain percentage of the fair market value that is determined by local assessors to be the total taxable value of land and additions on the property. | Land | Improvement |
|---|---|---|---|---|
| 2024 | $3,450 | $269,167 | $0 | $0 |
| 2023 | $3,241 | $253,433 | $0 | $0 |
| 2022 | $2,914 | $237,700 | $115,100 | $122,600 |
| 2021 | $5,740 | $233,467 | $0 | $0 |
| 2020 | $2,785 | $229,233 | $0 | $0 |
| 2019 | $2,743 | $225,000 | $105,100 | $119,900 |
| 2018 | $2,094 | $206,533 | $0 | $0 |
| 2017 | $2,299 | $188,067 | $0 | $0 |
| 2016 | -- | $169,600 | $0 | $0 |
| 2015 | -- | $162,300 | $0 | $0 |
| 2014 | -- | $155,000 | $0 | $0 |
Property History
| Date | Event | Price | Change | Sq Ft Price |
|---|---|---|---|---|
| 02/26/2016 02/26/16 | Sold | $218,900 | -2.7% | $196 / Sq Ft |
| 01/06/2016 01/06/16 | Pending | -- | -- | -- |
| 12/03/2015 12/03/15 | For Sale | $224,999 | +76.5% | $202 / Sq Ft |
| 07/30/2015 07/30/15 | Sold | $127,500 | -1.8% | $114 / Sq Ft |
| 07/21/2015 07/21/15 | Pending | -- | -- | -- |
| 06/26/2015 06/26/15 | Price Changed | $129,900 | -10.4% | $116 / Sq Ft |
| 05/20/2015 05/20/15 | Price Changed | $144,900 | -8.2% | $130 / Sq Ft |
| 04/18/2015 04/18/15 | For Sale | $157,900 | -- | $141 / Sq Ft |
Purchase History
| Date | Type | Sale Price | Title Company |
|---|---|---|---|
| Deed | $218,900 | Sage Title Group Llc | |
| Deed | $127,500 | Commonwealth Land Title Ins | |
| Trustee Deed | $276,000 | None Available | |
| Deed | $169,900 | -- | |
| Deed | $169,900 | -- | |
| Deed | $115,000 | -- |
Mortgage History
| Date | Status | Loan Amount | Loan Type |
|---|---|---|---|
| Open | $5,000 | Future Advance Clause Open End Mortgage | |
| Open | $214,934 | FHA | |
| Previous Owner | $254,053 | Unknown | |
| Closed | -- | No Value Available |
Similar Homes in Glen Burnie, MD
Source: Bright MLS
MLS Number: MDAA2117816
APN: 03-418-28576200
- 1020 Thomas Rd
- 2 Stevens Rd
- 45 Chester Cir
- 818 Dale Rd
- 124 Louise Terrace
- 1402 Houghton Rd
- 504 Manor Rd
- 7539 Baltimore Annapolis Blvd
- 1611 Kimber Rd
- 135 Carroll Rd
- 1717 Lansing Rd
- 7533 Baltimore Annapolis Blvd
- 1612 Jennings Rd
- 0 Irene Dr
- 1927 Norman Rd
- 402 Irene Dr
- 204 Kuethe Rd NE
- 107 Bonnie View Rd
- 134 Alview Terrace
- 1702 Manning Rd
