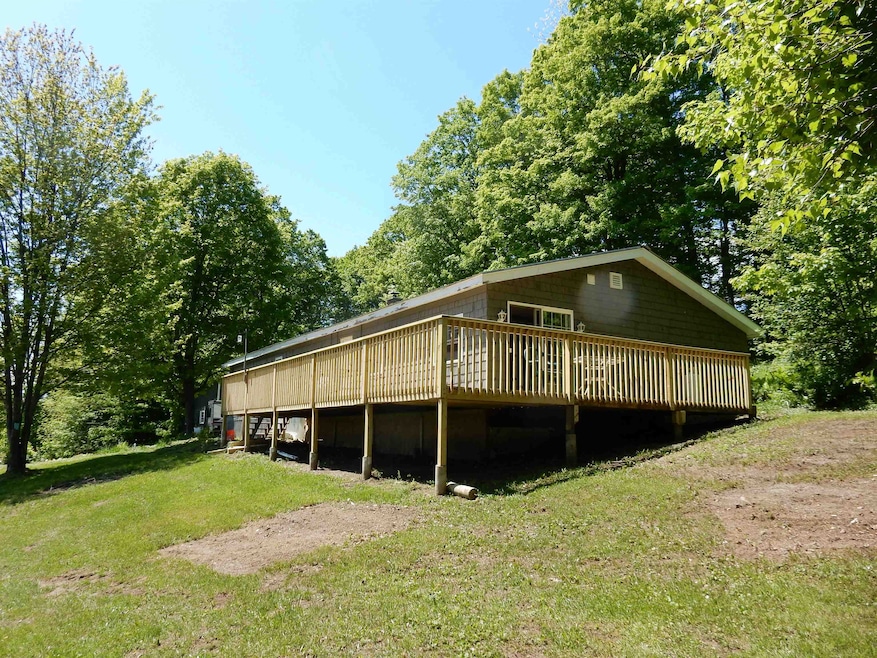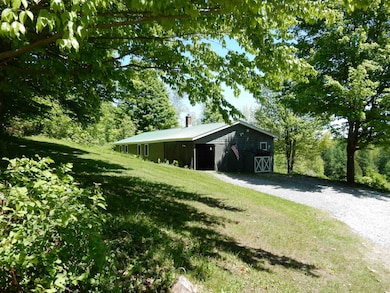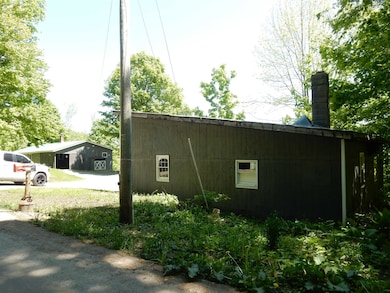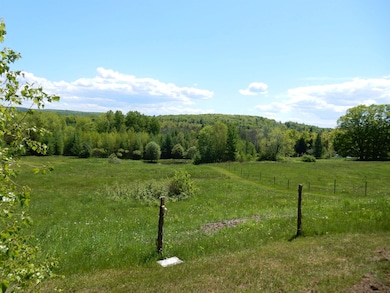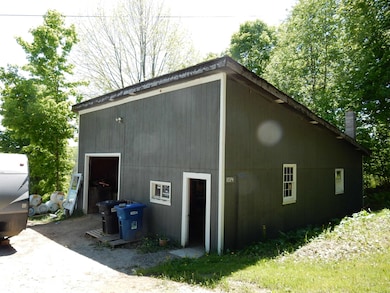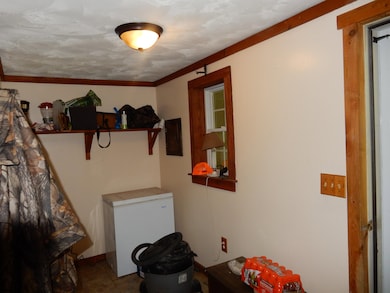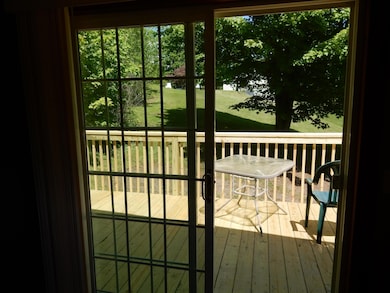
1014 Upper Quarry Rd Newport, VT 05855
Estimated payment $1,428/month
Highlights
- Very Popular Property
- Mountain View
- Pond
- RV Access or Parking
- Deck
- Cathedral Ceiling
About This Home
Country living could not get any better-living and playing on 10.8 acres of open field and woods. A row of maples lines the road frontage and there is a pond for morning strolls to watch the ducks floating there or taking a quick dip to cool off. Come enjoy living in Derby just minutes from the business district of restaurants, grocery stores, banks, churches, drug store and even a Walmart. This home started as a mobile and was totally gutted and added to making 3 spacious bedrooms, living room, dining/family room, bonus room, kitchen and 2 baths. You will enjoy morning coffee or afternoon cocktails on the newly completed wrap around back deck. The oversized garage offers cover for your vehicle or toys and workshop areas. VAST and VASA trails are close by plus cross country ski trails. You can live, enjoy nature and play here!
Property Details
Home Type
- Manufactured Home
Est. Annual Taxes
- $1,692
Year Built
- Built in 1977
Lot Details
- 10.8 Acre Lot
Parking
- 4 Car Garage
- Heated Garage
- Automatic Garage Door Opener
- Stone Driveway
- Gravel Driveway
- RV Access or Parking
Home Design
- Bungalow
- Block Foundation
- Wood Frame Construction
- Metal Roof
- Wood Siding
- Vinyl Siding
Interior Spaces
- 1,460 Sq Ft Home
- Property has 1 Level
- Cathedral Ceiling
- Ceiling Fan
- Double Pane Windows
- Mud Room
- Dining Room
- Bonus Room
- Laminate Flooring
- Mountain Views
Kitchen
- Gas Range
- Dishwasher
Bedrooms and Bathrooms
- 3 Bedrooms
- En-Suite Bathroom
- 2 Full Bathrooms
Laundry
- Laundry on main level
- Dryer
- Washer
Home Security
- Carbon Monoxide Detectors
- Fire and Smoke Detector
Accessible Home Design
- Accessible Full Bathroom
- Kitchen has a 60 inch turning radius
- Hard or Low Nap Flooring
- Accessible Parking
Outdoor Features
- Pond
- Deck
- Outbuilding
Schools
- Derby Elementary School
- North Country Junior High
- North Country Union High Sch
Mobile Home
Utilities
- Pellet Stove burns compressed wood to generate heat
- Drilled Well
- Septic Tank
- Leach Field
- Phone Available
Map
Home Values in the Area
Average Home Value in this Area
Property History
| Date | Event | Price | Change | Sq Ft Price |
|---|---|---|---|---|
| 06/09/2025 06/09/25 | For Sale | $230,000 | -- | $158 / Sq Ft |
Similar Homes in Newport, VT
Source: PrimeMLS
MLS Number: 5045436
- 00 Upper Quarry Rd
- 334 Roy St
- 2753 U S 5
- 93 Main St
- 224 Shattuck Hill Rd Unit A-9
- 41 Whispering Pines Rd
- 2722 Beebe Rd
- 0 Hinman Settler Rd Unit 5023417
- 637 Vt Route 111
- 0 Shattuck Hill Rd Unit 5039996
- 0 Shattuck Hill Rd Unit 5039951
- 111 John's River Dr
- 2981 N Derby Rd
- 53 Mountainview Dr
- 635 Elm St
- 626 Main St
- 502 Main St
- 54 Kingsbury Ave
- 130 Lands End Rd
- 128 Cherry Ln Unit 50, 51
