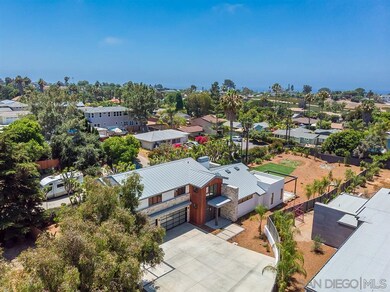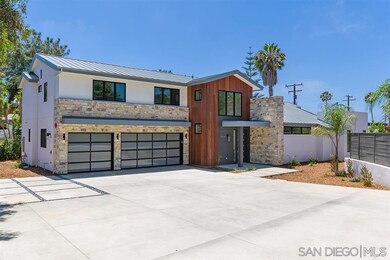
1014 Urania Ave Encinitas, CA 92024
Highlights
- Parking available for a boat
- Two Primary Bedrooms
- Updated Kitchen
- Capri Elementary School Rated A
- Custom Home
- Open Floorplan
About This Home
As of August 2020This incredible Leucadia property is a true custom home on a beautiful half acre lot. Built in 2019, this rare estate is located just a short bike or walk to beacons beach. Carefully crafted modern design and high end materials set this dream home apart from other new construction. Soaring ceilings welcome you into this spacious home with 5 bedrooms, and 3.5 baths. The open plan home opens to a uniquely large backyard with custom water and fire features as well as full landscape and irrigation. This incredible Leucadia property is a true custom home on a beautiful lot encompassing over a half acre of land. Built in 2019, this rare estate is located just a short bike or walk to beacons beach. Carefully crafted modern design and high end materials set this dream home apart from other new construction. Soaring ceilings in the double height entry and living areas welcome you into this spacious home with 5 bedrooms, and 3.5 baths. Massive sliding doors open the home to a uniquely large backyard and lawn area. Custom details throughout the home show a careful blend of custom finish work and unique modern design. The home features metal standing seam roofing, hardwood and stone exterior, metal clad high end windows, designer chef's kitchen appliances, 2 laundry rooms, walk in closet, a freestanding soaking tub, fireplace, water feature, 3 car garage, complete irrigation system an landscape, outdoor surf shower, just to name a few items. A modern MUST SEE!
Last Agent to Sell the Property
Yale Jallos
Sand & Sea Realty, Inc. License #01907020 Listed on: 07/27/2019
Home Details
Home Type
- Single Family
Est. Annual Taxes
- $26,314
Year Built
- Built in 2019
Lot Details
- 0.51 Acre Lot
- Partially Fenced Property
- Privacy Fence
- Fence is in excellent condition
- Landscaped
- Level Lot
- Flag Lot
- Front and Back Yard Sprinklers
- Property is zoned R-3
Parking
- 3 Car Direct Access Garage
- Front Facing Garage
- Three Garage Doors
- Garage Door Opener
- Driveway
- Uncovered Parking
- Parking available for a boat
- RV Potential
Home Design
- Custom Home
- Contemporary Architecture
- Modern Architecture
- Composition Roof
- Metal Roof
- Wood Siding
- Stucco Exterior
- Stone Exterior Construction
Interior Spaces
- 3,663 Sq Ft Home
- 2-Story Property
- Open Floorplan
- Wired For Data
- Built-In Features
- Cathedral Ceiling
- Ceiling Fan
- Recessed Lighting
- Formal Entry
- Living Room with Fireplace
- 2 Fireplaces
- Living Room with Attached Deck
- Formal Dining Room
- Home Office
- Loft
- Interior Storage Closet
- Fire Sprinkler System
Kitchen
- Updated Kitchen
- Walk-In Pantry
- Self-Cleaning Convection Oven
- Electric Oven
- Six Burner Stove
- Built-In Range
- Range Hood
- Microwave
- Freezer
- Ice Maker
- Water Line To Refrigerator
- Dishwasher
- Kitchen Island
- Granite Countertops
- Disposal
Flooring
- Wood
- Carpet
- Tile
Bedrooms and Bathrooms
- 5 Bedrooms
- Primary Bedroom on Main
- Double Master Bedroom
- Walk-In Closet
- Jack-and-Jill Bathroom
- Bathtub with Shower
- Shower Only
Laundry
- Laundry Room
- Laundry on upper level
- Gas Dryer Hookup
Eco-Friendly Details
- ENERGY STAR Qualified Equipment for Heating
Outdoor Features
- Covered Patio or Porch
- Outdoor Fireplace
Utilities
- ENERGY STAR Qualified Air Conditioning
- SEER Rated 13-15 Air Conditioning Units
- SEER Rated 16+ Air Conditioning Units
- Whole House Fan
- Zoned Heating and Cooling
- Vented Exhaust Fan
- Separate Water Meter
- Tankless Water Heater
- Gas Water Heater
- Sewer Paid
- Prewired Cat-5 Cables
- Phone Available
- Cable TV Available
Listing and Financial Details
- Assessor Parcel Number 254-363-42-00
Ownership History
Purchase Details
Purchase Details
Home Financials for this Owner
Home Financials are based on the most recent Mortgage that was taken out on this home.Purchase Details
Home Financials for this Owner
Home Financials are based on the most recent Mortgage that was taken out on this home.Similar Homes in Encinitas, CA
Home Values in the Area
Average Home Value in this Area
Purchase History
| Date | Type | Sale Price | Title Company |
|---|---|---|---|
| Interfamily Deed Transfer | -- | None Available | |
| Grant Deed | $2,297,500 | Chicago Title Company Sd | |
| Grant Deed | $2,160,000 | Chicago Title Company Sd |
Mortgage History
| Date | Status | Loan Amount | Loan Type |
|---|---|---|---|
| Open | $1,810,334 | New Conventional | |
| Closed | $1,838,000 | New Conventional | |
| Previous Owner | $1,728,000 | New Conventional |
Property History
| Date | Event | Price | Change | Sq Ft Price |
|---|---|---|---|---|
| 08/31/2020 08/31/20 | Sold | $2,297,500 | -3.5% | $627 / Sq Ft |
| 07/31/2020 07/31/20 | Pending | -- | -- | -- |
| 07/07/2020 07/07/20 | For Sale | $2,380,000 | +10.2% | $650 / Sq Ft |
| 10/29/2019 10/29/19 | Sold | $2,160,000 | -5.8% | $590 / Sq Ft |
| 09/24/2019 09/24/19 | Pending | -- | -- | -- |
| 09/15/2019 09/15/19 | Price Changed | $2,294,000 | -4.4% | $626 / Sq Ft |
| 07/27/2019 07/27/19 | For Sale | $2,399,999 | -- | $655 / Sq Ft |
Tax History Compared to Growth
Tax History
| Year | Tax Paid | Tax Assessment Tax Assessment Total Assessment is a certain percentage of the fair market value that is determined by local assessors to be the total taxable value of land and additions on the property. | Land | Improvement |
|---|---|---|---|---|
| 2025 | $26,314 | $2,486,887 | $1,623,648 | $863,239 |
| 2024 | $26,314 | $2,438,125 | $1,591,812 | $846,313 |
| 2023 | $25,666 | $2,390,319 | $1,560,600 | $829,719 |
| 2022 | $25,125 | $2,343,450 | $1,530,000 | $813,450 |
| 2021 | $24,775 | $2,297,500 | $1,500,000 | $797,500 |
| 2020 | $23,301 | $2,160,000 | $1,325,000 | $835,000 |
| 2019 | $8,313 | $778,985 | $453,985 | $325,000 |
| 2018 | $4,326 | $405,868 | $405,868 | $0 |
Agents Affiliated with this Home
-
Jon Granston

Seller's Agent in 2020
Jon Granston
Compass
(858) 705-5560
3 in this area
78 Total Sales
-
Max Wilkerson
M
Seller Co-Listing Agent in 2020
Max Wilkerson
Compass
(760) 822-4952
31 Total Sales
-
Alan Shafran

Buyer's Agent in 2020
Alan Shafran
SRG
(760) 840-5402
11 in this area
508 Total Sales
-
Y
Seller's Agent in 2019
Yale Jallos
Sand & Sea Realty, Inc.
Map
Source: San Diego MLS
MLS Number: 190041659
APN: 254-363-42
- 956 Urania Ave
- 939 Moonstone Ct
- 1139 41 Saxony Rd
- 1129 31 Saxony Rd
- 844 Saxony Rd
- 1007 Eolus Ave
- 857 Hymettus Ave
- 869 Eugenie Ave
- 1059 Hymettus Ave
- 709 Puebla St
- 0 Fulvia St Unit NDP2505418
- 936 Hymettus Ave
- 773 Puebla St
- 630 Ocean View Ave
- 1184 Sidonia Ct
- 1159 Hymettus Ave
- 614 Ocean View Ave
- 289 Hygeia Ct
- 1042 Alexandra Ln
- 1400 Anacona Place Unit 201






