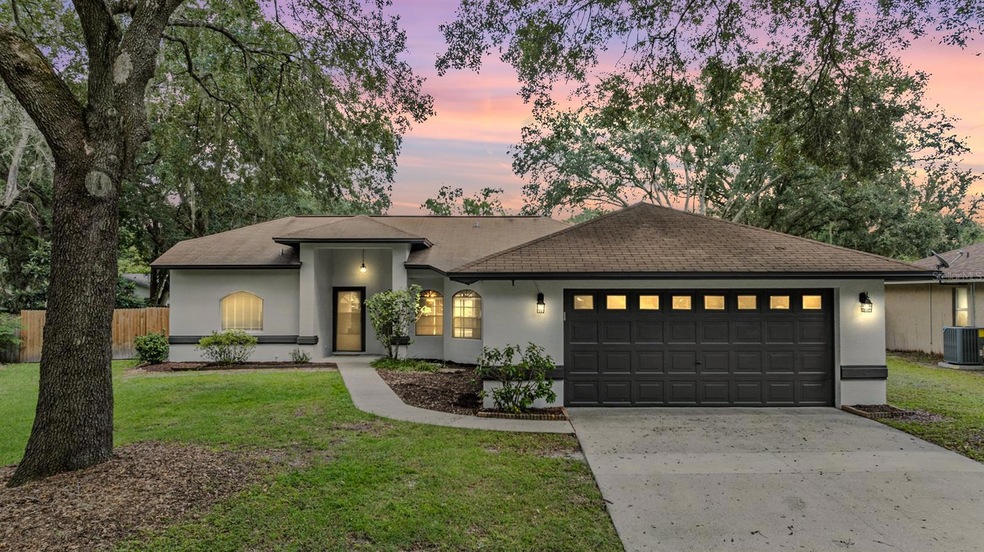
Highlights
- Screened Pool
- Open Floorplan
- Wood Flooring
- Cypress Creek Middle Rated A-
- Vaulted Ceiling
- Main Floor Primary Bedroom
About This Home
As of October 2024One or more photo(s) has been virtually staged. Welcome to this stunning 3 bed, 2 bath pool home in the highly desirable Turtle Lake Community! This beautifully landscaped property invites you in with a charming covered front porch and features vaulted ceilings, a spacious living room, an informal breakfast nook, and a formal dining room. Large windows throughout allow for abundant natural light, creating an inviting and airy atmosphere. The well-maintained kitchen boasts stainless steel appliances, while the spacious primary bedroom offers a gorgeous ensuite bathroom complete with granite countertops, a garden tub, and a stand-alone shower. Step outside to the covered and screened-in patio, where you'll find a breathtaking pool and a meticulously maintained, fenced-in backyard—perfect for relaxation or entertaining. Conveniently located just off County Line Rd, with easy access to I-75, I-275, and SR 54, you'll have everything you need close by, from shopping and groceries to medical facilities and recreational activities. Don’t miss out on this incredible home!
Last Agent to Sell the Property
54 REALTY LLC Brokerage Phone: 813-435-5411 License #3582172 Listed on: 09/19/2024

Home Details
Home Type
- Single Family
Est. Annual Taxes
- $2,251
Year Built
- Built in 1993
Lot Details
- 0.27 Acre Lot
- West Facing Home
- Wood Fence
- Property is zoned R2
Parking
- 2 Car Attached Garage
Home Design
- Slab Foundation
- Shingle Roof
- Concrete Siding
- Block Exterior
- Stucco
Interior Spaces
- 1,774 Sq Ft Home
- Open Floorplan
- Built-In Features
- Vaulted Ceiling
- Ceiling Fan
- Sliding Doors
- Entrance Foyer
- Combination Dining and Living Room
Kitchen
- Eat-In Kitchen
- Dinette
- Range
- Microwave
- Dishwasher
- Solid Surface Countertops
Flooring
- Wood
- Carpet
- Concrete
- Ceramic Tile
Bedrooms and Bathrooms
- 3 Bedrooms
- Primary Bedroom on Main
- Closet Cabinetry
- Walk-In Closet
- 2 Full Bathrooms
Laundry
- Laundry Room
- Dryer
- Washer
Pool
- Screened Pool
- Heated In Ground Pool
- Fence Around Pool
- Pool Lighting
Outdoor Features
- Exterior Lighting
- Rain Gutters
Schools
- Denham Oaks Elementary School
- Cypress Creek Middle School
- Cypress Creek High School
Utilities
- Central Heating and Cooling System
- Thermostat
- High Speed Internet
- Cable TV Available
Community Details
- No Home Owners Association
- Turtle Lakes Subdivision
Listing and Financial Details
- Visit Down Payment Resource Website
- Legal Lot and Block 24 / B
- Assessor Parcel Number 19-26-33-003.0-00B.00-024.0
Ownership History
Purchase Details
Home Financials for this Owner
Home Financials are based on the most recent Mortgage that was taken out on this home.Purchase Details
Purchase Details
Purchase Details
Home Financials for this Owner
Home Financials are based on the most recent Mortgage that was taken out on this home.Similar Homes in Lutz, FL
Home Values in the Area
Average Home Value in this Area
Purchase History
| Date | Type | Sale Price | Title Company |
|---|---|---|---|
| Warranty Deed | $435,000 | Red Door Title | |
| Deed | -- | Garner Jennifer A | |
| Warranty Deed | $265,000 | Brokers Title Of Tampa | |
| Warranty Deed | $119,700 | -- |
Mortgage History
| Date | Status | Loan Amount | Loan Type |
|---|---|---|---|
| Open | $413,250 | New Conventional | |
| Previous Owner | $50,000 | No Value Available |
Property History
| Date | Event | Price | Change | Sq Ft Price |
|---|---|---|---|---|
| 10/31/2024 10/31/24 | Sold | $435,000 | 0.0% | $245 / Sq Ft |
| 09/24/2024 09/24/24 | Pending | -- | -- | -- |
| 09/19/2024 09/19/24 | For Sale | $435,000 | -- | $245 / Sq Ft |
Tax History Compared to Growth
Tax History
| Year | Tax Paid | Tax Assessment Tax Assessment Total Assessment is a certain percentage of the fair market value that is determined by local assessors to be the total taxable value of land and additions on the property. | Land | Improvement |
|---|---|---|---|---|
| 2024 | $2,343 | $164,380 | -- | -- |
| 2023 | $2,251 | $159,600 | $0 | $0 |
| 2022 | $2,018 | $154,960 | $0 | $0 |
| 2021 | $1,973 | $150,450 | $40,079 | $110,371 |
| 2020 | $1,937 | $148,380 | $40,079 | $108,301 |
| 2019 | $1,887 | $145,050 | $0 | $0 |
| 2018 | $1,847 | $142,345 | $0 | $0 |
| 2017 | $1,835 | $142,345 | $0 | $0 |
| 2016 | $1,773 | $136,549 | $0 | $0 |
| 2015 | $1,796 | $135,600 | $0 | $0 |
| 2014 | $1,744 | $142,998 | $27,079 | $115,919 |
Agents Affiliated with this Home
-
Deborah Okunowo

Seller's Agent in 2024
Deborah Okunowo
54 REALTY LLC
(330) 319-1052
1 in this area
2 Total Sales
-
Beismery Rouco

Buyer's Agent in 2024
Beismery Rouco
FRIENDS REALTY LLC
(813) 464-1640
2 in this area
243 Total Sales
Map
Source: Stellar MLS
MLS Number: T3553317
APN: 33-26-19-0030-00B00-0240
- 1024 Dockside Dr
- 1035 Dockside Dr
- 24314 Landing Dr
- 24405 Summer Wind Ct
- 24237 Rolling View Ct
- 24342 Branchwood Ct
- 3633 Panther Path Rd
- 24231 Satinwood Ct
- 19815 Sea Rider Way
- 1536 Norwick Dr
- 24617 Laurel Ridge Dr
- 24648 Siena Dr
- 1410 Livingston Rd
- 23635 Oakside Blvd
- 1610 Spinning Wheel Dr
- 2513 Andrea Lynn Dr
- 1339 White Fox Run
- 19924 Dolores Ann Ct
- 19915 Dolores Ann Ct
- 23713 Acorn Hill Dr
