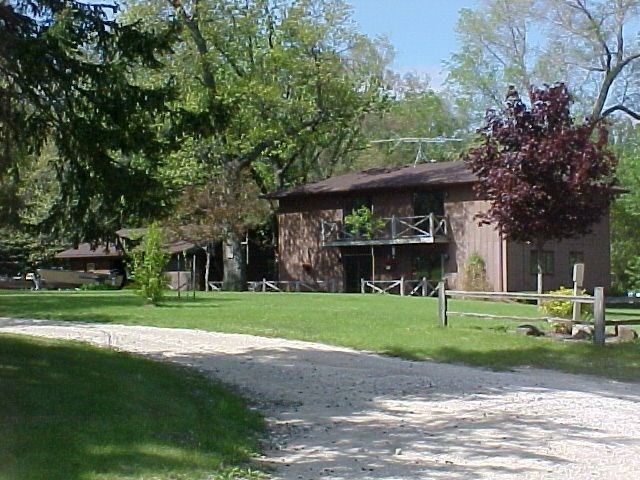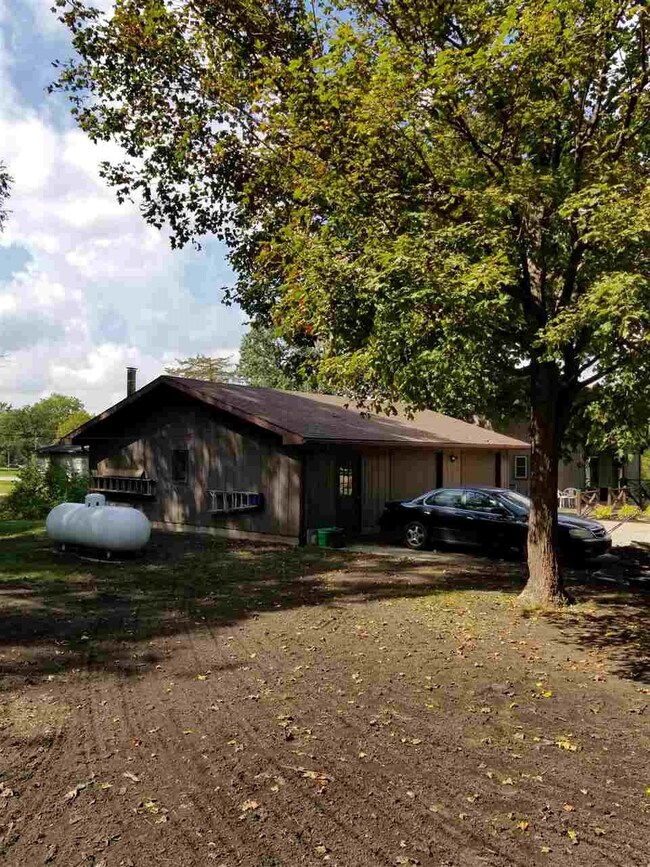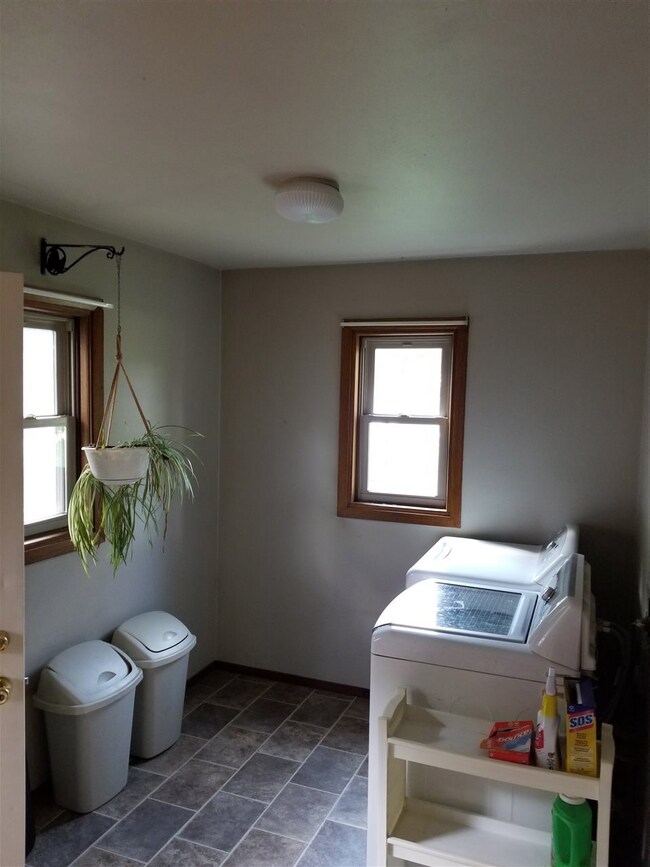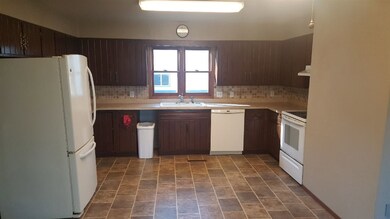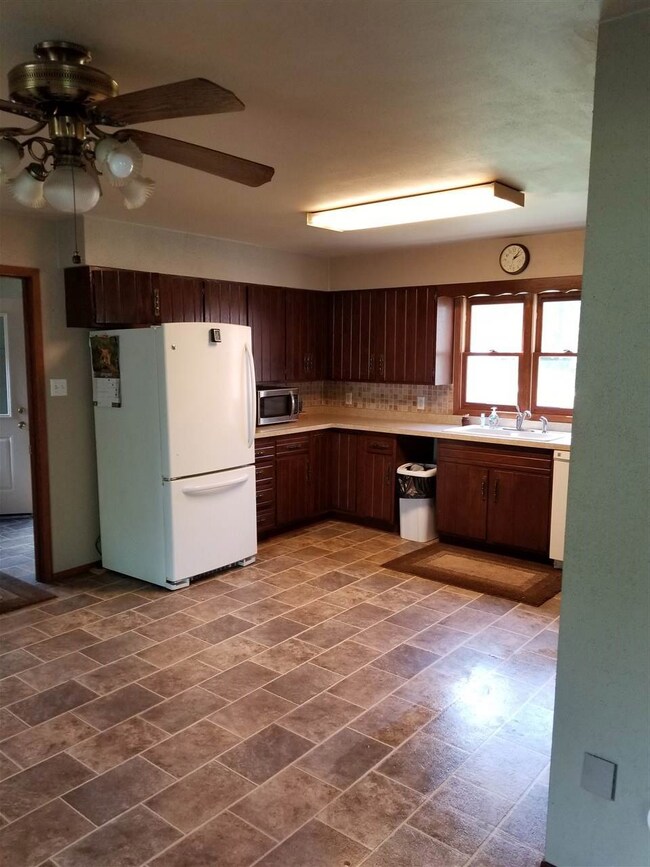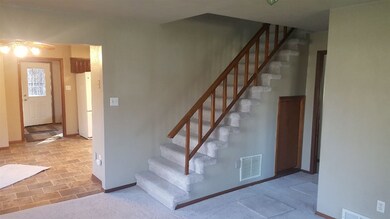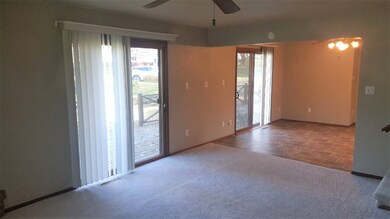
10141 Winslow Rd Janesville, IA 50647
Estimated Value: $222,000 - $328,000
Highlights
- Tiered Deck
- Balcony
- Central Air
- Helen A. Hansen Elementary School Rated A-
- 2 Car Detached Garage
- Water Softener
About This Home
As of January 2020Do you desire to be away from the hustle bustle of the city but close enough to Cedar Falls and Janesville to be a part of one or both communities? That is EXACTLY what this location offers! Situated on more than 1/2 acre on a hard surface road, this property offers plenty of space outside for the gardener or hobbyist. Once you step inside the large drop zone/laundry room, you will notice the massive eat-in kitchen. It offers the chef in the family room to create. It broadens into a very open living room with a welcoming fireplace that can be used to heat the entire home with wood or used for that fun occasional fire on special occasions. New carpeting throughout. With 5 bedrooms and 2 baths, there are endless possibilities for any lifestyle. The garage is the deluxe man cave. It is extra large, extra deep with a work space, kitchenette, bathroom, floor drain and wood burning stove, offering space year round for projects. Check this property out asap!
Last Listed By
Michael Robert
EXP Realty, LLC License #B30449 Listed on: 10/30/2019

Home Details
Home Type
- Single Family
Est. Annual Taxes
- $1,961
Year Built
- Built in 1890
Lot Details
- 0.69 Acre Lot
- Lot Dimensions are 144 x 209
- Property is zoned A-R
Home Design
- Concrete Foundation
- Block Foundation
- Shingle Roof
- Asphalt Roof
- Cedar
Interior Spaces
- 2,044 Sq Ft Home
- Central Vacuum
- Ceiling Fan
- Wood Burning Fireplace
- Partially Finished Basement
- Interior Basement Entry
- Fire and Smoke Detector
Kitchen
- Free-Standing Range
- Dishwasher
- Disposal
Bedrooms and Bathrooms
- 5 Bedrooms
- 2 Full Bathrooms
Laundry
- Laundry on main level
- Dryer
- Washer
Parking
- 2 Car Detached Garage
- Heated Garage
- Workshop in Garage
- Garage Door Opener
Outdoor Features
- Balcony
- Tiered Deck
Schools
- Hansen Elementary School
- Holmes Junior High
- Cedar Falls High School
Utilities
- Central Air
- Vented Exhaust Fan
- Heating System Uses Wood
- Heating System Powered By Leased Propane
- Well
- Gas Water Heater
- Water Softener
- Septic Tank
Listing and Financial Details
- Assessor Parcel Number 901407226003
Ownership History
Purchase Details
Purchase Details
Home Financials for this Owner
Home Financials are based on the most recent Mortgage that was taken out on this home.Purchase Details
Home Financials for this Owner
Home Financials are based on the most recent Mortgage that was taken out on this home.Similar Home in Janesville, IA
Home Values in the Area
Average Home Value in this Area
Purchase History
| Date | Buyer | Sale Price | Title Company |
|---|---|---|---|
| Batcheller Adam D | -- | None Available | |
| Gerholdt Dana T | $186,000 | None Available | |
| Rindels Roger J | -- | None Available |
Mortgage History
| Date | Status | Borrower | Loan Amount |
|---|---|---|---|
| Previous Owner | Gerholdt Dana T | $176,700 | |
| Previous Owner | Rindels Roger J | $100,700 | |
| Previous Owner | Rindels Roger J | $98,666 | |
| Previous Owner | Rindels Roger J | $96,500 | |
| Previous Owner | Rindels Roger | $66,803 | |
| Previous Owner | Rindels Roger J | $9,987 |
Property History
| Date | Event | Price | Change | Sq Ft Price |
|---|---|---|---|---|
| 01/10/2020 01/10/20 | Sold | $186,000 | -1.6% | $91 / Sq Ft |
| 11/07/2019 11/07/19 | Pending | -- | -- | -- |
| 10/30/2019 10/30/19 | For Sale | $189,000 | -- | $92 / Sq Ft |
Tax History Compared to Growth
Tax History
| Year | Tax Paid | Tax Assessment Tax Assessment Total Assessment is a certain percentage of the fair market value that is determined by local assessors to be the total taxable value of land and additions on the property. | Land | Improvement |
|---|---|---|---|---|
| 2024 | $2,250 | $192,080 | $10,280 | $181,800 |
| 2023 | $2,216 | $194,910 | $10,280 | $184,630 |
| 2022 | $2,218 | $160,910 | $10,280 | $150,630 |
| 2021 | $2,196 | $159,820 | $10,280 | $149,540 |
| 2020 | $2,162 | $159,820 | $10,280 | $149,540 |
| 2019 | $2,162 | $159,820 | $10,280 | $149,540 |
| 2018 | $1,834 | $134,890 | $10,280 | $124,610 |
| 2017 | $1,862 | $134,890 | $10,280 | $124,610 |
| 2016 | $1,708 | $134,890 | $10,280 | $124,610 |
| 2015 | $1,708 | $134,890 | $10,280 | $124,610 |
| 2014 | $1,694 | $134,890 | $10,280 | $124,610 |
Agents Affiliated with this Home
-

Seller's Agent in 2020
Michael Robert
EXP Realty, LLC
(319) 239-3900
-

Seller Co-Listing Agent in 2020
Diane Robert
EXP Realty, LLC
(319) 234-1001
Map
Source: Northeast Iowa Regional Board of REALTORS®
MLS Number: NBR20195893
APN: 9014-07-226-003
- 7931 Clark St
- 10445 Winslow Rd
- 7051 N Union Rd
- 6410 N Butler Rd
- 9730 Sylvan Dr
- 33795 Beaver Valley St
- 701 Mulberry St
- 31241 290th St
- TBD Cottage Ave
- TBD Vail Ave
- 100 Cedar Dr
- 702 Pine St
- 513 Pine St
- 511 Pine St
- Lot 8 Cbbt Commercial Subdivision
- Lot 7 Cbbt Commercial Subdivision
- Lot 6 Cbbt Commercial Subdivision
- Lot 4 Cbbt Commercial Subdivision
- Lot 3 Cbbt Commercial Subdivision
- Lot 2 Cbbt Commercial Subdivision
- 10141 Winslow Rd
- 10231 Winslow Rd
- 10215 Winslow Rd
- 10140 Winslow Rd
- 10121 Winslow Rd
- 10107 Winslow Rd
- 10105 Winslow Rd
- 10241 Winslow Rd
- 10221 Winslow Rd
- 10108 Winslow Rd
- 10052 Winslow Rd
- 10238 Winslow Rd
- 10055 Winslow Rd
- 10307 Winslow Rd
- 10028 Winslow Rd
- 10025 Winslow Rd
- 10306 Winslow Rd
- 10315 Winslow Rd
- 7922 Clark St
- 10015 Winslow Rd
