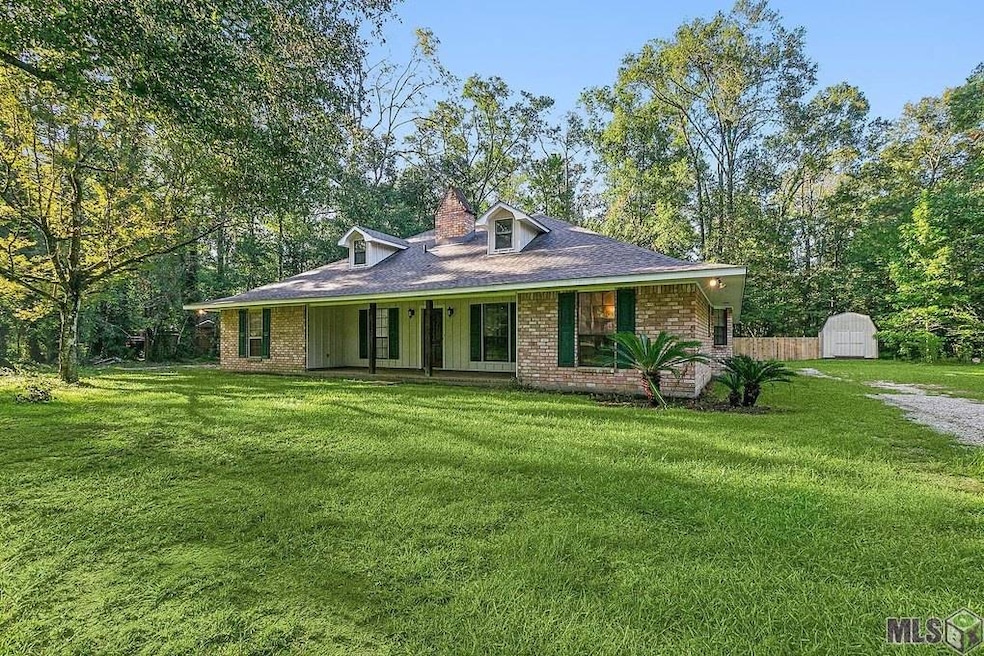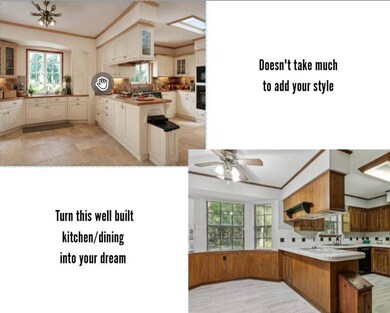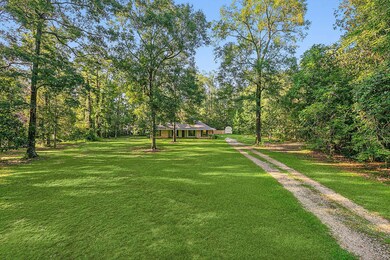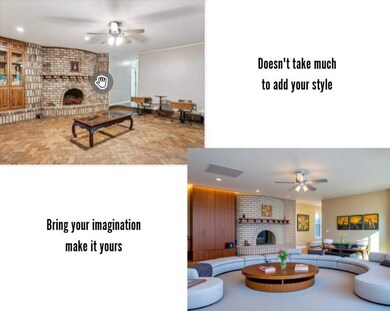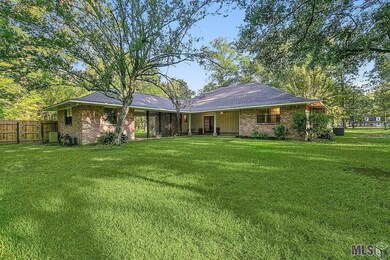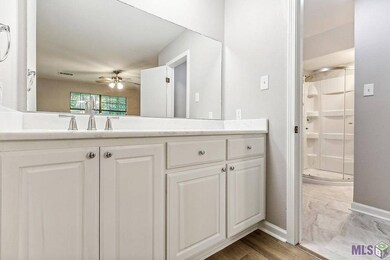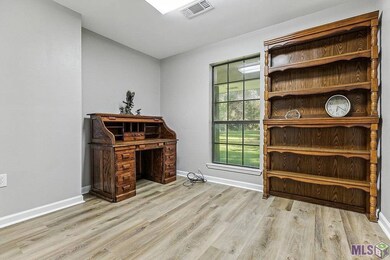
10142 Hemisphere Ln Denham Springs, LA 70726
Highlights
- Home Theater
- View of Trees or Woods
- Wood Burning Stove
- Lewis Vincent Elementary School Rated A-
- 2.48 Acre Lot
- Traditional Architecture
About This Home
As of July 2025This exquisite custom built home is in pristine condition and almost fully updated!! Has only had 1 owner for 47 years! Very well built and maintained! It sits on 2.48 acres and it features 4 bedrooms, 3.5 bathrooms, PLUS a large bonus room, tons of space!! The bonus room has a ton of potential and can be used for whatever you want! Additionally, there is a bedroom with a full bath and a bonus room upstairs, Constructed with noise-reducing flooring and insulation to minimize sound disturbance. No Carpet throughout, new flooring in most rooms! Secret hidden safe behind the bookshelf in the living room! The property sits on beautiful, tree-shaded acreage and features a full front porch, a new sewer system, new AC, and a new architectural shingle roof. Recently painted inside and out! This home is located just minutes away from the interstate and Juban Crossing but still has that country feel. Does NOT require flood insurance, in flood zone X and has never flooded. The property also includes a storage building. Don't miss your chance to make this stunning home yours! Perfect for that person looking for land and a unique home full of character not cookie cutter!
Home Details
Home Type
- Single Family
Est. Annual Taxes
- $745
Year Built
- Built in 1977 | Remodeled in 2021
Lot Details
- 2.48 Acre Lot
- Fenced
- Landscaped with Trees
Parking
- 2 Car Attached Garage
- Carport
Home Design
- Traditional Architecture
- Brick Exterior Construction
- Asphalt Roof
- Wood Siding
- Masonry Siding
Interior Spaces
- 2,683 Sq Ft Home
- 2-Story Property
- 1 Fireplace
- Wood Burning Stove
- Entrance Foyer
- Living Room
- Breakfast Room
- Dining Room
- Home Theater
- Den
- Bonus Room
- Views of Woods
- Alarm System
- Laundry Room
Kitchen
- Oven
- Microwave
- Dishwasher
- Tile Countertops
Flooring
- Wood
- Stone
- Tile
Bedrooms and Bathrooms
- 4 Bedrooms
- Primary Bedroom on Main
- En-Suite Primary Bedroom
- Walk-In Closet
Outdoor Features
- Patio
- Shed
- Porch
Utilities
- Forced Air Heating and Cooling System
- Septic Tank
Community Details
- Hemisphere Farms Community
Similar Homes in Denham Springs, LA
Home Values in the Area
Average Home Value in this Area
Mortgage History
| Date | Status | Loan Amount | Loan Type |
|---|---|---|---|
| Closed | $95,000 | Stand Alone Refi Refinance Of Original Loan |
Property History
| Date | Event | Price | Change | Sq Ft Price |
|---|---|---|---|---|
| 07/21/2025 07/21/25 | Sold | -- | -- | -- |
| 06/23/2025 06/23/25 | Pending | -- | -- | -- |
| 04/11/2025 04/11/25 | Price Changed | $395,000 | -1.0% | $147 / Sq Ft |
| 04/08/2025 04/08/25 | For Sale | $399,000 | 0.0% | $149 / Sq Ft |
| 04/07/2025 04/07/25 | Pending | -- | -- | -- |
| 01/24/2025 01/24/25 | For Sale | $399,000 | -- | $149 / Sq Ft |
Tax History Compared to Growth
Tax History
| Year | Tax Paid | Tax Assessment Tax Assessment Total Assessment is a certain percentage of the fair market value that is determined by local assessors to be the total taxable value of land and additions on the property. | Land | Improvement |
|---|---|---|---|---|
| 2024 | $745 | $6,860 | $1,100 | $5,760 |
| 2023 | $822 | $6,860 | $1,100 | $5,760 |
| 2022 | $827 | $6,860 | $1,100 | $5,760 |
| 2021 | $830 | $6,860 | $1,100 | $5,760 |
| 2020 | $820 | $6,860 | $1,100 | $5,760 |
| 2019 | $888 | $7,500 | $1,100 | $6,400 |
| 2018 | $900 | $7,500 | $1,100 | $6,400 |
| 2017 | $896 | $7,500 | $1,100 | $6,400 |
| 2015 | -- | $7,500 | $1,100 | $6,400 |
| 2014 | -- | $7,500 | $1,100 | $6,400 |
Agents Affiliated with this Home
-
Brandy Perault

Seller's Agent in 2025
Brandy Perault
Tigerland Properties
(225) 364-9635
12 in this area
29 Total Sales
-
Non-Member Agent
N
Buyer's Agent in 2025
Non-Member Agent
Non-Member Office
Map
Source: NY State MLS
MLS Number: 11414546
APN: 0109397
- 0 Brooks Dr
- 26725 Juban Rd
- 10119 Serene Rd
- 10645 Deric Ave
- 26110 Juban Rd
- 25938 Jefferson Ave
- 9950 Ashby Ln
- 10602 Deric Ave
- TBD Brooks Dr
- 10669 Deric Ave
- 26879 Oak Lake Ln
- 25969 Wax Rd
- 10656 Deric Ave
- 10644 Deric Ave
- 26572 Vanissa Dr
- 26623 Vanissa Dr
- 26608 Vanissa Dr
- 26542 Vanissa Dr
- 26524 Vanissa Dr
- Lot 238 Somerset Hills Ct
