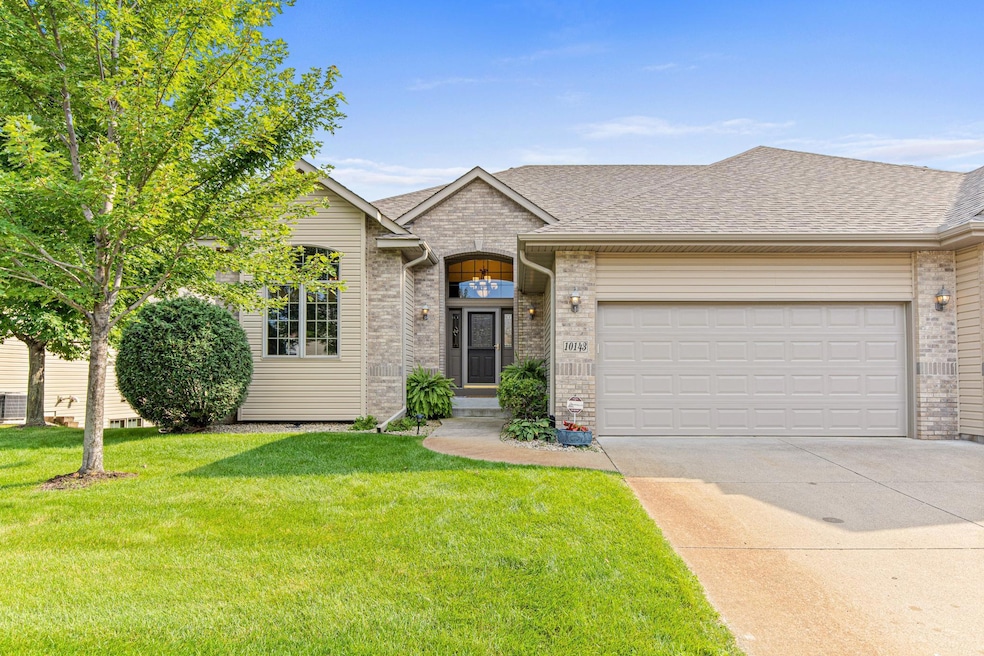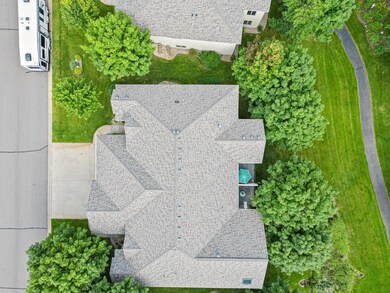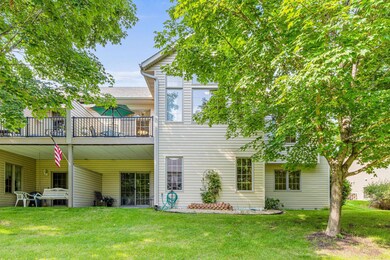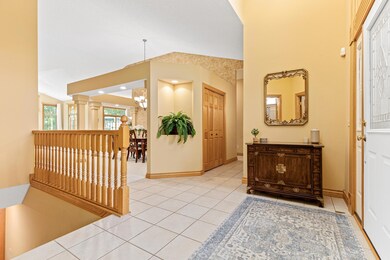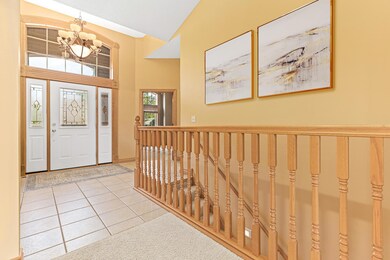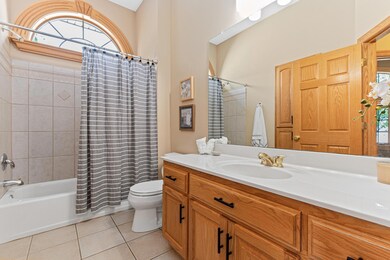
10143 Chestnut Cir N Brooklyn Park, MN 55443
Eidem NeighborhoodHighlights
- Deck
- The kitchen features windows
- Walk-In Closet
- Community Garden
- 2 Car Attached Garage
- Patio
About This Home
As of October 2024Hard to find luxury one-level living in this private side by side townhome. Surrounded by green space, walking paths, gardens, and more in the small but sought after Natureview Vista community. Over 3100 finished sq. ft. with everything you need on one level with 10' + vaulted ceilings, impressive windows that let in so much natural light, and an over sized primary bedroom, bathroom, and walk-in closet. Many updates from the previous owner include: HVAC, water heater, paint, flooring, and granite countertops. Recent renovations made include: light fixtures, paint, trim, new lower level carpet, new kitchen faucet, and more. Many built-in cabinets in both bathrooms on the main floor, laundry room, and kitchen. The open kitchen is laid out so you can look out on the great room with breakfast bar and informal dining room. The great room brings in so much natural light and has a gas fireplace. There's both a composite deck and lower level concrete patio to enjoy the outdoors. The lower level is very spacious with multiple areas to entertain in the family room, 2 bedrooms, 3/4 bathroom, storage, and utility room. This small community is in a great location close to the Elm Creek Park Reserve and close to major highways and shopping.
Townhouse Details
Home Type
- Townhome
Est. Annual Taxes
- $6,293
Year Built
- Built in 2002
Lot Details
- 3,485 Sq Ft Lot
- Lot Dimensions are 50x72
HOA Fees
- $425 Monthly HOA Fees
Parking
- 2 Car Attached Garage
- Insulated Garage
Home Design
- Flex
- Unfinished Walls
Interior Spaces
- 1-Story Property
- Entrance Foyer
- Family Room
- Living Room with Fireplace
- Dining Room
- Storage Room
Kitchen
- Range
- Microwave
- Dishwasher
- Disposal
- The kitchen features windows
Bedrooms and Bathrooms
- 4 Bedrooms
- Walk-In Closet
Laundry
- Dryer
- Washer
Finished Basement
- Walk-Out Basement
- Basement Fills Entire Space Under The House
- Basement Storage
- Basement Window Egress
Outdoor Features
- Deck
- Patio
Utilities
- Forced Air Heating and Cooling System
- Humidifier
Listing and Financial Details
- Assessor Parcel Number 0311921440054
Community Details
Overview
- Association fees include maintenance structure, lawn care, ground maintenance, professional mgmt, trash, snow removal
- Rowcal Property Management Association, Phone Number (651) 233-1307
- Natureview Vista Subdivision
Amenities
- Community Garden
Recreation
- Trails
Ownership History
Purchase Details
Home Financials for this Owner
Home Financials are based on the most recent Mortgage that was taken out on this home.Purchase Details
Home Financials for this Owner
Home Financials are based on the most recent Mortgage that was taken out on this home.Purchase Details
Purchase Details
Purchase Details
Similar Homes in the area
Home Values in the Area
Average Home Value in this Area
Purchase History
| Date | Type | Sale Price | Title Company |
|---|---|---|---|
| Special Warranty Deed | $500 | None Listed On Document | |
| Warranty Deed | $445,000 | Stewart Title | |
| Deed | -- | None Listed On Document | |
| Deed | -- | None Listed On Document | |
| Warranty Deed | $304,000 | -- |
Mortgage History
| Date | Status | Loan Amount | Loan Type |
|---|---|---|---|
| Previous Owner | $356,000 | New Conventional | |
| Previous Owner | $56,000 | Future Advance Clause Open End Mortgage |
Property History
| Date | Event | Price | Change | Sq Ft Price |
|---|---|---|---|---|
| 10/18/2024 10/18/24 | Sold | $445,000 | +1.1% | $142 / Sq Ft |
| 10/08/2024 10/08/24 | Pending | -- | -- | -- |
| 09/17/2024 09/17/24 | Price Changed | $440,000 | -1.1% | $141 / Sq Ft |
| 08/29/2024 08/29/24 | For Sale | $445,000 | -- | $142 / Sq Ft |
Tax History Compared to Growth
Tax History
| Year | Tax Paid | Tax Assessment Tax Assessment Total Assessment is a certain percentage of the fair market value that is determined by local assessors to be the total taxable value of land and additions on the property. | Land | Improvement |
|---|---|---|---|---|
| 2023 | $6,293 | $455,200 | $90,000 | $365,200 |
| 2022 | $5,072 | $423,500 | $90,000 | $333,500 |
| 2021 | $5,189 | $364,600 | $70,000 | $294,600 |
| 2020 | $5,153 | $373,300 | $70,000 | $303,300 |
| 2019 | $6,075 | $352,300 | $70,000 | $282,300 |
| 2018 | $5,397 | $390,200 | $60,000 | $330,200 |
| 2017 | $5,205 | $321,200 | $60,000 | $261,200 |
| 2016 | $4,831 | $296,000 | $60,000 | $236,000 |
| 2015 | $4,728 | $283,000 | $60,000 | $223,000 |
| 2014 | -- | $282,000 | $60,000 | $222,000 |
Agents Affiliated with this Home
-
Ambrosia Ayde

Seller's Agent in 2024
Ambrosia Ayde
Fox Realty
(651) 442-5192
1 in this area
57 Total Sales
-
Nancy Dang
N
Buyer's Agent in 2024
Nancy Dang
Bridge Realty, LLC
(763) 221-0553
1 in this area
69 Total Sales
Map
Source: NorthstarMLS
MLS Number: 6583697
APN: 03-119-21-44-0054
- 10009 Butternut Ave N
- 10025 Russell Ave N Unit 6
- 3214 98th Cir N
- 9765 Vincent Ave N
- 9701 Almond Ave N
- 9713 Evergreen Ave N
- 3725 Impatiens Ln N
- 10402 Indiana Ave N
- 9761 Russell Cir N
- 4112 105th Trail N
- 4508 Marigold Ave N
- 10543 Noble Cir N
- 10019 Oakwood Ct N
- 1916 96th Ave N
- 9325 Sheridan Ave N
- 2084 102nd Ave NW
- 9243 Yorkshire Ln
- 10925 River Pines Dr N
- 9282 Dunbar Knoll Cir N
- 10026 Scott Ave N
