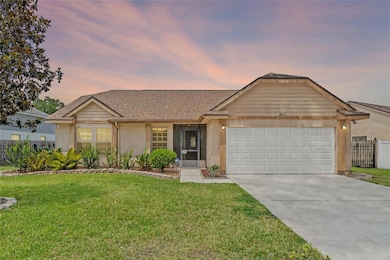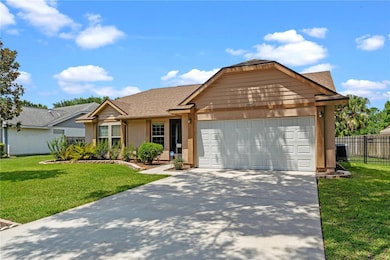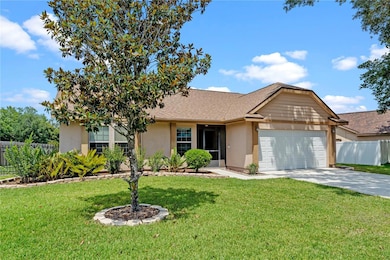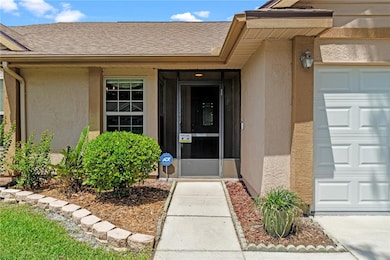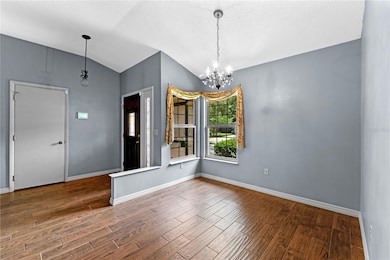
10143 Pink Carnation Ct Orlando, FL 32825
Cypress Springs NeighborhoodEstimated payment $2,489/month
Highlights
- 60 Feet of Pond Waterfront
- Oak Trees
- Open Floorplan
- Cypress Springs Elementary School Rated A-
- Pond View
- Clubhouse
About This Home
Located in Cypress Springs, this quiet community offers lush landscaping, a community pool, tennis courts,pickleball courts, a clubhouse, bar-b-que areas and winding sidewalks. A Magnolia Tree, a fragrant Gardeniabush and other thoughtful landscape are maintained with an irrigation system. Upon entering the screened-infront door, inside your attention is drawn to the calming water feature beyond the fenced-in back yard with awide variety of birds offering a peaceful and relaxing environment. This well maintained 3-bedroom, 2-bathsplit plan spacious bungalow with ceramic tile floors is a place to call home. The eat-in kitchen has renovatedcabinets, granite counter tops and a closet with washer/dryer included. A new roof was installed in 2025 and apainted garage floor. New AC/Heater in 2020. Hurricane windows installed in 2013. New plumbing in 2017.
Listing Agent
COLDWELL BANKER RESIDENTIAL RE Brokerage Phone: 407-647-1211 License #3370508

Open House Schedule
-
Saturday, May 31, 202511:00 am to 2:00 pm5/31/2025 11:00:00 AM +00:005/31/2025 2:00:00 PM +00:00Add to Calendar
Home Details
Home Type
- Single Family
Est. Annual Taxes
- $1,713
Year Built
- Built in 1987
Lot Details
- 8,742 Sq Ft Lot
- 60 Feet of Pond Waterfront
- Cul-De-Sac
- Street terminates at a dead end
- Unincorporated Location
- Southwest Facing Home
- Wood Fence
- Level Lot
- Irrigation Equipment
- Oak Trees
- Property is zoned P-D
HOA Fees
- $57 Monthly HOA Fees
Parking
- 2 Car Attached Garage
- Garage Door Opener
- Driveway
- Secured Garage or Parking
Home Design
- Bungalow
- Patio Home
- Slab Foundation
- Frame Construction
- Shingle Roof
- Stucco
Interior Spaces
- 1,436 Sq Ft Home
- 1-Story Property
- Open Floorplan
- Shelving
- Ceiling Fan
- Double Pane Windows
- Insulated Windows
- Shades
- Blinds
- French Doors
- Great Room
- Combination Dining and Living Room
- Ceramic Tile Flooring
- Pond Views
Kitchen
- Eat-In Kitchen
- Range with Range Hood
- Recirculated Exhaust Fan
- Dishwasher
- Solid Surface Countertops
- Solid Wood Cabinet
Bedrooms and Bathrooms
- 3 Bedrooms
- Split Bedroom Floorplan
- En-Suite Bathroom
- Walk-In Closet
- 2 Full Bathrooms
- Bathtub with Shower
Laundry
- Laundry Room
- Laundry in Kitchen
- Dryer
- Washer
Home Security
- Security System Owned
- Fire and Smoke Detector
Outdoor Features
- Enclosed patio or porch
- Rain Gutters
- Private Mailbox
Schools
- Cypress Springs Elementary School
- Legacy Middle School
- University High School
Utilities
- Central Heating and Cooling System
- Thermostat
- Underground Utilities
- Electric Water Heater
- Cable TV Available
Listing and Financial Details
- Visit Down Payment Resource Website
- Legal Lot and Block 42 / 00/3123
- Assessor Parcel Number 05-23-31-1900-00-420
Community Details
Overview
- Association fees include pool, insurance, maintenance structure, ground maintenance, maintenance, management, pest control, recreational facilities
- Cypress Springs/Lynn Edwards Association, Phone Number (407) 327-5824
- Built by Ryan Homes
- Cypress Spgs Subdivision, The Sanibel Floorplan
- Association Owns Recreation Facilities
- The community has rules related to building or community restrictions, fencing, vehicle restrictions
Amenities
- Clubhouse
Recreation
- Tennis Courts
- Pickleball Courts
- Recreation Facilities
- Community Playground
- Community Pool
- Park
Map
Home Values in the Area
Average Home Value in this Area
Tax History
| Year | Tax Paid | Tax Assessment Tax Assessment Total Assessment is a certain percentage of the fair market value that is determined by local assessors to be the total taxable value of land and additions on the property. | Land | Improvement |
|---|---|---|---|---|
| 2025 | $1,713 | $118,400 | -- | -- |
| 2024 | $1,587 | $118,400 | -- | -- |
| 2023 | $1,587 | $111,712 | $0 | $0 |
| 2022 | $1,494 | $108,458 | $0 | $0 |
| 2021 | $1,458 | $105,299 | $0 | $0 |
| 2020 | $1,383 | $103,845 | $0 | $0 |
| 2019 | $1,408 | $101,510 | $0 | $0 |
| 2018 | $1,392 | $99,617 | $0 | $0 |
| 2017 | $1,350 | $157,222 | $41,250 | $115,972 |
| 2016 | $1,308 | $142,681 | $40,000 | $102,681 |
| 2015 | $1,341 | $137,526 | $40,000 | $97,526 |
| 2014 | $1,399 | $122,590 | $29,000 | $93,590 |
Property History
| Date | Event | Price | Change | Sq Ft Price |
|---|---|---|---|---|
| 05/23/2025 05/23/25 | For Sale | $409,000 | -- | $275 / Sq Ft |
Purchase History
| Date | Type | Sale Price | Title Company |
|---|---|---|---|
| Interfamily Deed Transfer | -- | Attorney | |
| Deed | $86,100 | -- |
Similar Homes in Orlando, FL
Source: Stellar MLS
MLS Number: O6311033
APN: 05-2331-1900-00-420
- 10124 Pink Carnation Ct
- 1747 Lady Slipper Cir
- 1310 Stearman Ct Unit 4
- 10020 Creekwater Blvd
- 1109 Castlevecchio Loop
- 1222 Castlevecchio Loop
- 2153 Cypress Villas Dr
- 2157 Cypress Villas Dr
- 10124 Shadow Leaf Ct
- 10111 Tierra Bella Dr
- 10116 Shadow Leaf Ct
- 10783 Satinwood Cir
- 831 Islander Ave
- 1924 Stonecrest Ct
- 10356 Stone Glen Dr
- 10446 Stone Glen Dr
- 10293 Cypress Knee Cir
- 1947 Gregory Rd
- 1921 Gregory Rd
- 10286 Cypress Knee Cir

