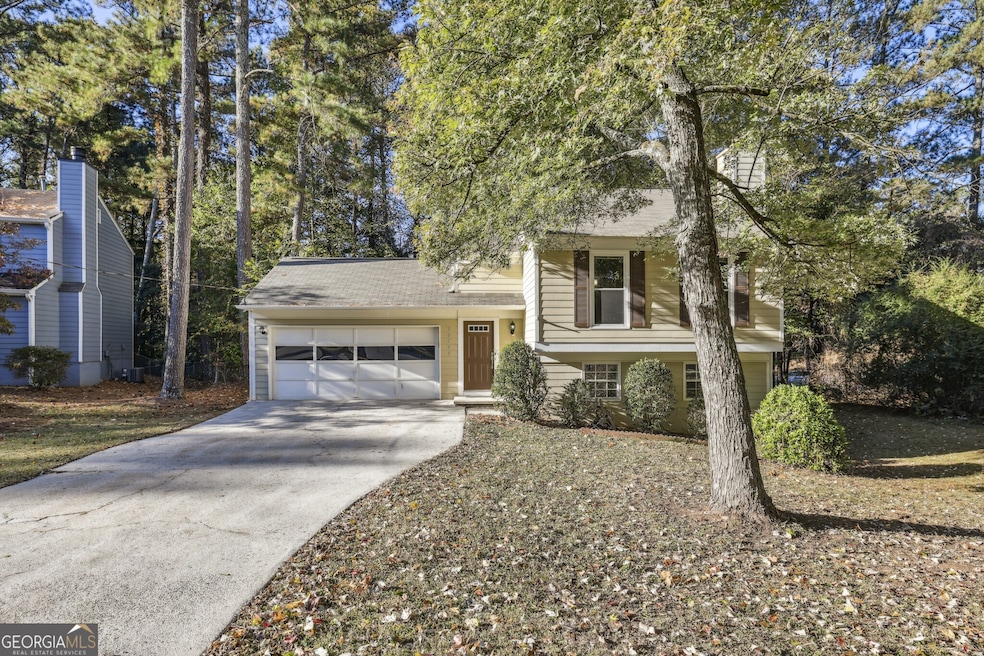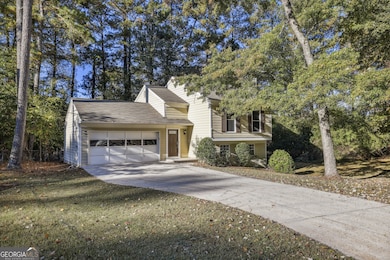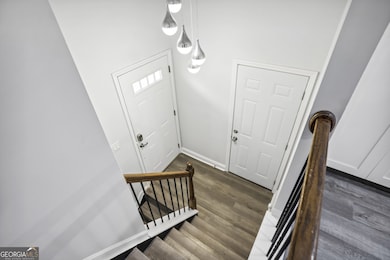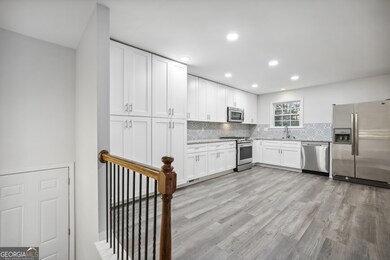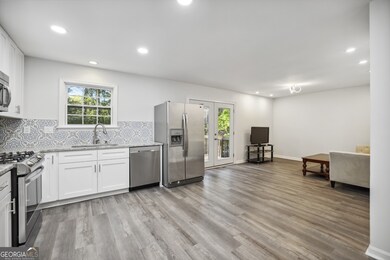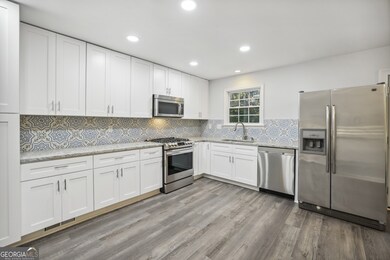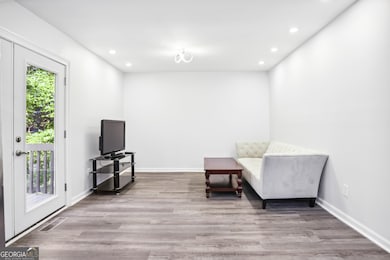10145 Rillridge Ct Alpharetta, GA 30022
Highlights
- No Units Above
- Deck
- Solid Surface Countertops
- Northwood Elementary School Rated A
- Private Lot
- No HOA
About This Home
Completely renovated 4BR/2BA home in sought-after Haynes Bridge / Old Alabama neighborhood. Great school district. Outstanding shopping right around the corner plus close to North Point, Avalon, Top Golf and the Alpharetta Greenway. Two-story foyer provides access to main level, lower level and 2-car garage. All new LVP flooring throughout. All new kitchen appliances, stone countertops, Shaker-styled white soft-close cabinets, stylish backsplash and a great amount of storage. Kitchen-breakfast-family rooms are open concept and on main level with double doors opening to a spacious deck and private fenced ackyard. Also on the main level are 2 bedrooms; the primary with walk-in closet, a 2nd bedroom or home office and a wonderful full bathroom. The lower-level offers plenty of daylight, two more large bedrooms and closet space, a brand new full bathroom, laundry space with stacked washer-dryer and a great room with a gas fireplace. First class location in North Fulton, outstanding updates and renovations. Pets are negotiable. No smoking, Third-party screening process utilized.
Home Details
Home Type
- Single Family
Est. Annual Taxes
- $821
Year Built
- Built in 1980 | Remodeled
Lot Details
- 0.38 Acre Lot
- No Units Located Below
- Cul-De-Sac
- Chain Link Fence
- Back Yard Fenced
- Private Lot
Home Design
- Composition Roof
Interior Spaces
- 1,670 Sq Ft Home
- Multi-Level Property
- Roommate Plan
- Fireplace Features Masonry
- Double Pane Windows
- Entrance Foyer
- Family Room
- Tile Flooring
- Pull Down Stairs to Attic
Kitchen
- Breakfast Area or Nook
- Microwave
- Dishwasher
- Solid Surface Countertops
- Disposal
Bedrooms and Bathrooms
- Split Bedroom Floorplan
- Walk-In Closet
Laundry
- Laundry Room
- Dryer
- Washer
Parking
- Garage
- Garage Door Opener
Outdoor Features
- Deck
Location
- Property is near schools
- Property is near shops
Schools
- Northwood Elementary School
- Haynes Bridge Middle School
- Centennial High School
Utilities
- Forced Air Heating and Cooling System
- Heating System Uses Natural Gas
- Gas Water Heater
- High Speed Internet
Listing and Financial Details
- 12-Month Minimum Lease Term
Community Details
Overview
- No Home Owners Association
- Berkshire Manor Subdivision
Pet Policy
- Call for details about the types of pets allowed
Map
Source: Georgia MLS
MLS Number: 10514074
APN: 12-3023-0866-050-0
- 350 Birch Rill Dr
- 3075 Woodvale Ct
- 3070 Ascot Ln
- 3130 Glen Knolls Ct Unit 4
- 2865 Ivey Oaks Ln
- 10070 Timberstone Rd
- 300 Olmstead Way
- 10035 Anaheim Dr
- 3335 New Heritage Dr
- 210 Wentworth Terrace
- 10350 Alvin Rd
- 10545 Virginia Pine Ln
- 110 Randomwood Way
- 3040 Ivey Oaks Ln
- 870 Thornberry Dr Unit 2
- 10310 Amberside Ct
