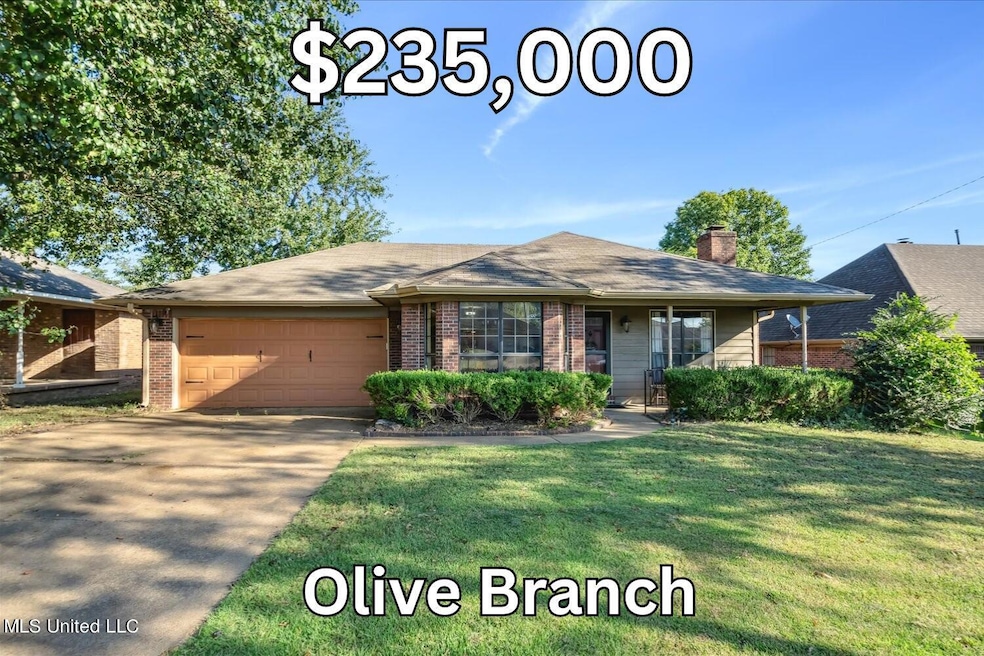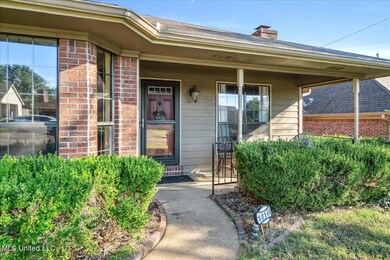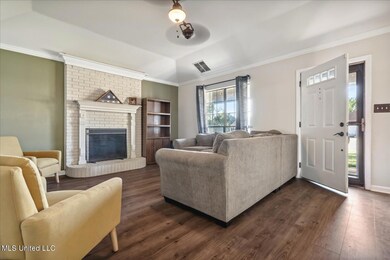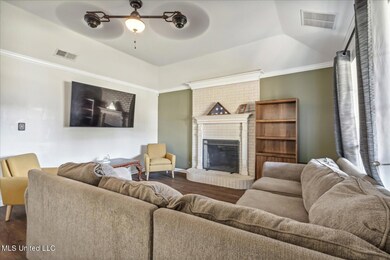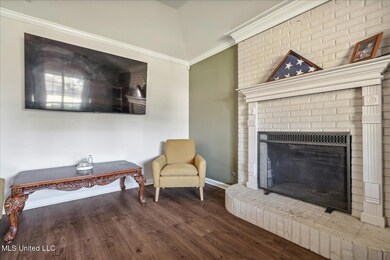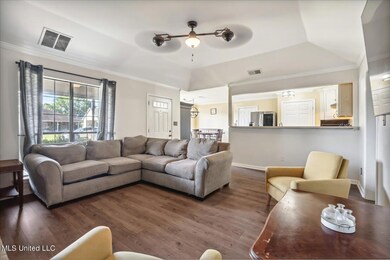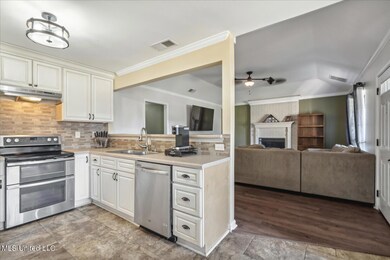
10146 Riggan Dr Olive Branch, MS 38654
Highlights
- Open Floorplan
- Deck
- Traditional Architecture
- Olive Branch High School Rated A-
- Multiple Fireplaces
- No HOA
About This Home
As of November 2024ONLY $235,000!!! Discover a charming and affordable gem in the heart of Olive Branch, MS—a rare opportunity in today's market, perfect for first-time homebuyers or those seeking a budget-friendly option. This delightful home offers three bedrooms and two baths, all thoughtfully designed within an open-concept layout. Luxury vinyl plank flooring flows seamlessly throughout, creating a modern, cohesive look with no carpet in sight. Smooth ceilings add a touch of elegance, while the upgraded kitchen, featuring stainless steel appliances, a double-oven range, a large dining area, and ample counter and cabinet space, invites culinary creativity. The kitchen also boasts a stylish tiled backsplash and a generous pantry, making it as functional as it is beautiful.
The inviting great room is anchored by a high ceiling and a painted brick fireplace, creating the perfect spot to relax or entertain. The primary bedroom offers a tranquil retreat with its ensuite bathroom, complete with a furniture-style vanity topped with granite and a spacious walk-in shower. Bedrooms two and three provide comfort and versatility, while the hall bath is equally impressive with its granite counters.
Additionally, enjoy the privacy of your deck in fenced backyard and the convenience of a two-car garage. Located close to shopping and dining, and within the highly-rated Desoto County school district, this home is an exceptional find in Olive Branch. Don't miss your chance to own this stylish, move-in ready home that offers both charm and practicality. (Some photos are virtually staged.)
Last Agent to Sell the Property
Crye-Leike Of MS-OB License #B-18348 Listed on: 09/28/2024

Home Details
Home Type
- Single Family
Est. Annual Taxes
- $1,249
Year Built
- Built in 1992
Lot Details
- 8,712 Sq Ft Lot
- Wood Fence
- Landscaped
- Few Trees
- Back Yard Fenced and Front Yard
Parking
- 2 Car Direct Access Garage
- Garage Door Opener
- Driveway
Home Design
- Traditional Architecture
- Brick Exterior Construction
- Slab Foundation
- Asphalt Roof
- Siding
Interior Spaces
- 1,442 Sq Ft Home
- 1-Story Property
- Open Floorplan
- Crown Molding
- Coffered Ceiling
- Ceiling Fan
- Multiple Fireplaces
- Raised Hearth
- Gas Fireplace
- Insulated Windows
- Aluminum Window Frames
- Great Room with Fireplace
- Pull Down Stairs to Attic
Kitchen
- Eat-In Kitchen
- Breakfast Bar
- Double Oven
- Built-In Electric Range
- Range Hood
- Dishwasher
- Stainless Steel Appliances
- Laminate Countertops
- Disposal
Flooring
- Tile
- Luxury Vinyl Tile
Bedrooms and Bathrooms
- 3 Bedrooms
- Walk-In Closet
- 2 Full Bathrooms
- Walk-in Shower
Laundry
- Laundry Room
- Washer and Electric Dryer Hookup
Home Security
- Security Lights
- Smart Thermostat
- Storm Doors
- Fire and Smoke Detector
Outdoor Features
- Deck
- Rain Gutters
- Front Porch
Schools
- Olive Branch Elementary And Middle School
- Olive Branch High School
Utilities
- Cooling System Powered By Gas
- Forced Air Heating and Cooling System
- Heating System Uses Natural Gas
- Natural Gas Connected
- Tankless Water Heater
Listing and Financial Details
- Assessor Parcel Number 1067351100019300
Community Details
Overview
- No Home Owners Association
- Magnolia Estates Subdivision
Recreation
- Community Playground
- Park
Ownership History
Purchase Details
Home Financials for this Owner
Home Financials are based on the most recent Mortgage that was taken out on this home.Purchase Details
Home Financials for this Owner
Home Financials are based on the most recent Mortgage that was taken out on this home.Similar Homes in Olive Branch, MS
Home Values in the Area
Average Home Value in this Area
Purchase History
| Date | Type | Sale Price | Title Company |
|---|---|---|---|
| Warranty Deed | -- | Guardian Title | |
| Warranty Deed | -- | Erickson Title & Closing Llc |
Mortgage History
| Date | Status | Loan Amount | Loan Type |
|---|---|---|---|
| Previous Owner | $182,400 | New Conventional | |
| Previous Owner | $10,272 | FHA |
Property History
| Date | Event | Price | Change | Sq Ft Price |
|---|---|---|---|---|
| 11/01/2024 11/01/24 | Sold | -- | -- | -- |
| 10/03/2024 10/03/24 | Pending | -- | -- | -- |
| 09/28/2024 09/28/24 | For Sale | $235,000 | +30.6% | $163 / Sq Ft |
| 09/27/2021 09/27/21 | Sold | -- | -- | -- |
| 08/28/2021 08/28/21 | Pending | -- | -- | -- |
| 08/24/2021 08/24/21 | For Sale | $180,000 | -- | $125 / Sq Ft |
Tax History Compared to Growth
Tax History
| Year | Tax Paid | Tax Assessment Tax Assessment Total Assessment is a certain percentage of the fair market value that is determined by local assessors to be the total taxable value of land and additions on the property. | Land | Improvement |
|---|---|---|---|---|
| 2024 | $1,249 | $9,149 | $1,500 | $7,649 |
| 2023 | $1,249 | $9,149 | $0 | $0 |
| 2022 | $1,245 | $9,124 | $1,500 | $7,624 |
| 2021 | $945 | $9,124 | $1,500 | $7,624 |
| 2020 | $862 | $8,515 | $1,500 | $7,015 |
| 2019 | $862 | $8,515 | $1,500 | $7,015 |
| 2017 | $836 | $15,062 | $8,281 | $6,781 |
| 2016 | $836 | $8,281 | $1,500 | $6,781 |
| 2015 | $1,136 | $15,062 | $8,281 | $6,781 |
| 2014 | $891 | $8,681 | $0 | $0 |
| 2013 | $856 | $8,681 | $0 | $0 |
Agents Affiliated with this Home
-
Tracy Kirkley

Seller's Agent in 2024
Tracy Kirkley
Crye-Leike Of MS-OB
(901) 210-8045
76 in this area
340 Total Sales
-
Kristoffer Kitchens

Buyer's Agent in 2024
Kristoffer Kitchens
Kitchens Realty Group
(662) 429-4024
7 in this area
47 Total Sales
-
Alicestine Payne

Seller's Agent in 2021
Alicestine Payne
Crye-Leike Of TN-Southeast
(901) 652-3708
3 in this area
100 Total Sales
-
Brenda Cartwright

Buyer's Agent in 2021
Brenda Cartwright
Jasco Realty
(901) 494-7423
1 in this area
70 Total Sales
Map
Source: MLS United
MLS Number: 4092781
APN: 1067351100019300
- 10293 Yates Dr
- 10326 Amanda Dr
- 9937 Maury Cove
- 7089 Pandora Pass
- 6343 Oak Cir W
- 9858 Allen Pkwy N
- 10862 Wiseman Dr
- 7160 Ravens Ln
- 10202 Fox Run Dr
- 10708 Wyckford Dr
- 7196 Ravens Ln
- 5935 Southbend Ln
- 5875 White Ridge Cir W
- 9674 Talisman Pass
- 5982 Michaelson Dr
- 9682 Kings Landing Dr
- 9676 Crape Myrtle Dr
- 10791 Ridgefield Dr
- 7320 Archer Ln
- 10578 Pecan View Dr
