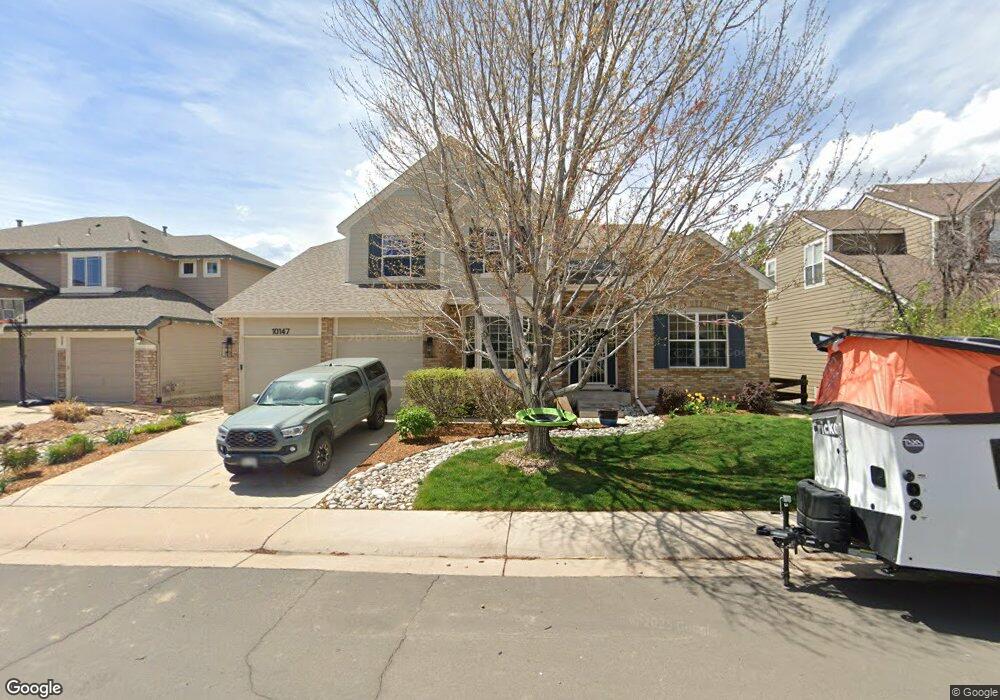10147 Mockingbird Ln Highlands Ranch, CO 80129
Westridge NeighborhoodEstimated Value: $914,000 - $1,071,000
5
Beds
5
Baths
4,281
Sq Ft
$235/Sq Ft
Est. Value
About This Home
This home is located at 10147 Mockingbird Ln, Highlands Ranch, CO 80129 and is currently estimated at $1,006,545, approximately $235 per square foot. 10147 Mockingbird Ln is a home located in Douglas County with nearby schools including Saddle Ranch Elementary School, Ranch View Middle School, and Thunderridge High School.
Ownership History
Date
Name
Owned For
Owner Type
Purchase Details
Closed on
Mar 17, 2022
Sold by
John And Patricia Christensen Living Tru
Bought by
Bisic Kenan and Query Jordan Alyse
Current Estimated Value
Home Financials for this Owner
Home Financials are based on the most recent Mortgage that was taken out on this home.
Original Mortgage
$647,000
Outstanding Balance
$606,118
Interest Rate
4.16%
Mortgage Type
New Conventional
Estimated Equity
$400,427
Purchase Details
Closed on
Nov 15, 2012
Sold by
Christensen John W and Christensen Patricia L
Bought by
The John & Patricia Christensen Living T
Purchase Details
Closed on
Jun 27, 2012
Sold by
Christensen John W and Christensen Patricia L
Bought by
The John & Patricia Christensen Living T
Purchase Details
Closed on
Jun 29, 2001
Sold by
Village Homes Of Colorado Inc
Bought by
Christensen John W and Christensen Patricia L
Home Financials for this Owner
Home Financials are based on the most recent Mortgage that was taken out on this home.
Original Mortgage
$150,000
Interest Rate
7.18%
Create a Home Valuation Report for This Property
The Home Valuation Report is an in-depth analysis detailing your home's value as well as a comparison with similar homes in the area
Home Values in the Area
Average Home Value in this Area
Purchase History
| Date | Buyer | Sale Price | Title Company |
|---|---|---|---|
| Bisic Kenan | $1,050,000 | New Title Company Name | |
| The John & Patricia Christensen Living T | -- | None Available | |
| Christensen John W | -- | None Available | |
| The John & Patricia Christensen Living T | -- | None Available | |
| Christensen John W | $387,279 | Land Title Guarantee Company |
Source: Public Records
Mortgage History
| Date | Status | Borrower | Loan Amount |
|---|---|---|---|
| Open | Bisic Kenan | $647,000 | |
| Previous Owner | Christensen John W | $150,000 |
Source: Public Records
Tax History Compared to Growth
Tax History
| Year | Tax Paid | Tax Assessment Tax Assessment Total Assessment is a certain percentage of the fair market value that is determined by local assessors to be the total taxable value of land and additions on the property. | Land | Improvement |
|---|---|---|---|---|
| 2024 | $6,248 | $69,980 | $12,570 | $57,410 |
| 2023 | $6,237 | $69,980 | $12,570 | $57,410 |
| 2022 | $3,635 | $46,740 | $9,150 | $37,590 |
| 2021 | $3,781 | $46,740 | $9,150 | $37,590 |
| 2020 | $3,301 | $42,740 | $8,360 | $34,380 |
| 2019 | $3,313 | $42,740 | $8,360 | $34,380 |
| 2018 | $3,937 | $41,660 | $8,010 | $33,650 |
| 2017 | $3,585 | $41,660 | $8,010 | $33,650 |
| 2016 | $3,379 | $38,540 | $7,810 | $30,730 |
| 2015 | $3,452 | $38,540 | $7,810 | $30,730 |
| 2014 | $3,312 | $34,150 | $6,210 | $27,940 |
Source: Public Records
Map
Nearby Homes
- 10123 Mockingbird Ln
- 469 Stellars Jay Dr
- 380 Rose Finch Cir
- 10060 Royal Eagle Ln
- 468 English Sparrow Trail
- 10414 Maplebrook Way
- 885 Sage Sparrow Cir
- 664 Tiger Lily Way
- 430 Red Thistle Dr
- 978 Sage Sparrow Cir
- 10096 Hughes Place
- 1113 Southbury Place
- 10544 Soulmark Way
- 10640 Star Thistle Ct
- 255 Maplehurst Point
- 1086 Thornbury Place
- 10426 Willowwisp Way
- 10432 Willowwisp Way
- 288 Maplehurst Point
- 907 Riddlewood Ln
- 10155 Mockingbird Ln
- 10139 Mockingbird Ln
- 532 Winterthur Way
- 641 English Sparrow Trail
- 10131 Mockingbird Ln
- 10185 Mockingbird Ln
- 649 English Sparrow Trail
- 10148 Mockingbird Ln
- 526 Winterthur Way
- 10140 Mockingbird Ln
- 635 English Sparrow Trail
- 10156 Mockingbird Ln
- 10132 Mockingbird Ln
- 10162 Mockingbird Ln
- 520 Winterthur Way
- 10124 Mockingbird Ln
- 10115 Mockingbird Ln Unit 154A
- 389 Rose Finch Cir
- 10182 Mockingbird Ln
- 514 Winterthur Way
