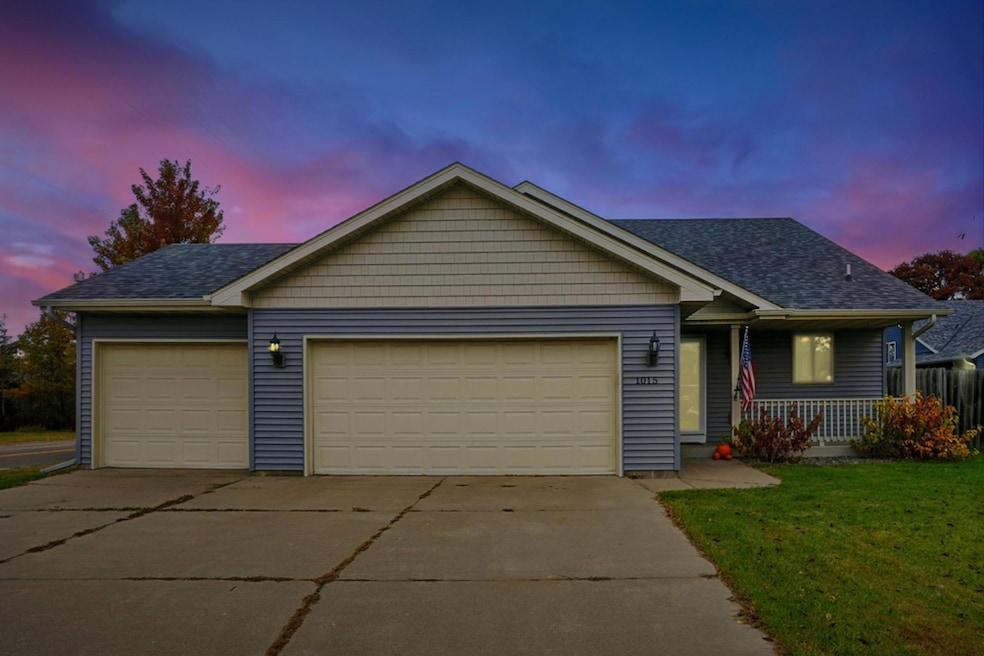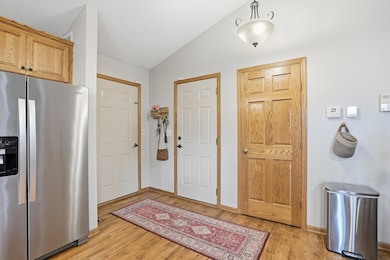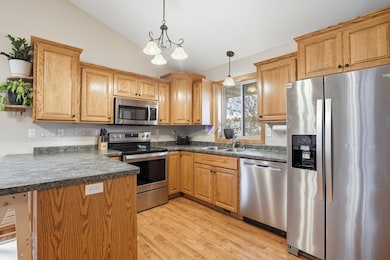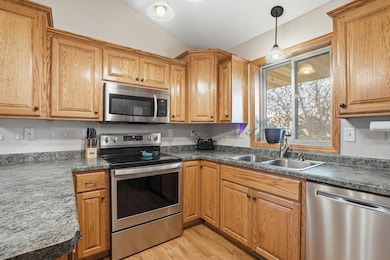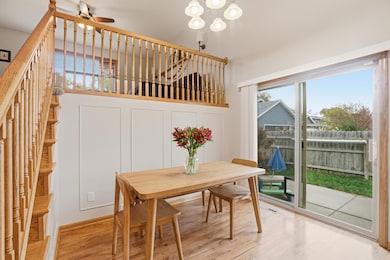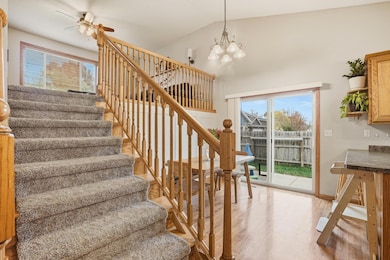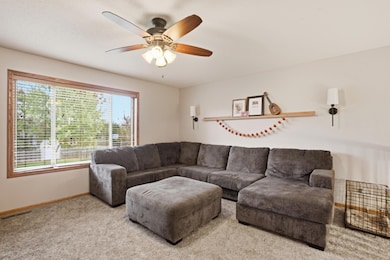1015 29th St NE Sauk Rapids, MN 56379
Estimated payment $1,814/month
Highlights
- No HOA
- Living Room
- Combination Kitchen and Dining Room
- 3 Car Attached Garage
- Forced Air Heating and Cooling System
- Family Room
About This Home
Multiple offers have been received. Welcome to this inviting tri-level home offering 1,680 finished square feet of comfortable living space. The upper level features two spacious bedrooms and a full bath, while the lower level includes a third bedroom, a second full bath, and a cozy family room—perfect for relaxing or entertaining. Situated on a large corner lot, this property boasts a privacy-fenced backyard with a concrete patio ideal for outdoor gatherings. Additional highlights include a 3-stall garage providing plenty of parking and storage, plus a convenient storage shed for all your extras.
Listing Agent
Coldwell Banker Realty Brokerage Phone: 320-267-2279 Listed on: 10/21/2025

Home Details
Home Type
- Single Family
Est. Annual Taxes
- $3,132
Year Built
- Built in 2005
Lot Details
- 0.37 Acre Lot
- Lot Dimensions are 94x207x81x182
- Few Trees
Parking
- 3 Car Attached Garage
Home Design
- Split Level Home
- Vinyl Siding
Interior Spaces
- Family Room
- Living Room
- Combination Kitchen and Dining Room
- Dryer
Kitchen
- Range
- Microwave
- Dishwasher
Bedrooms and Bathrooms
- 3 Bedrooms
- 2 Full Bathrooms
Finished Basement
- Block Basement Construction
- Natural lighting in basement
Additional Features
- Air Exchanger
- Forced Air Heating and Cooling System
Community Details
- No Home Owners Association
- Windsor Estates Subdivision
Listing and Financial Details
- Assessor Parcel Number 190439400
Map
Home Values in the Area
Average Home Value in this Area
Tax History
| Year | Tax Paid | Tax Assessment Tax Assessment Total Assessment is a certain percentage of the fair market value that is determined by local assessors to be the total taxable value of land and additions on the property. | Land | Improvement |
|---|---|---|---|---|
| 2025 | $3,142 | $266,700 | $35,200 | $231,500 |
| 2024 | $3,352 | $263,400 | $35,200 | $228,200 |
| 2023 | $3,154 | $284,900 | $35,200 | $249,700 |
| 2022 | $2,944 | $247,900 | $32,000 | $215,900 |
| 2021 | $2,688 | $213,900 | $32,000 | $181,900 |
| 2018 | $2,310 | $152,900 | $26,915 | $125,985 |
| 2017 | $2,310 | $140,200 | $26,438 | $113,762 |
| 2016 | $2,178 | $158,900 | $30,700 | $128,200 |
| 2015 | $2,214 | $121,700 | $25,625 | $96,075 |
| 2014 | -- | $114,800 | $25,264 | $89,536 |
| 2013 | -- | $105,800 | $24,757 | $81,043 |
Property History
| Date | Event | Price | List to Sale | Price per Sq Ft | Prior Sale |
|---|---|---|---|---|---|
| 11/19/2025 11/19/25 | Pending | -- | -- | -- | |
| 11/11/2025 11/11/25 | Price Changed | $294,900 | -1.7% | $176 / Sq Ft | |
| 10/21/2025 10/21/25 | For Sale | $299,900 | +100.1% | $179 / Sq Ft | |
| 09/10/2013 09/10/13 | Sold | $149,900 | 0.0% | $106 / Sq Ft | View Prior Sale |
| 08/13/2013 08/13/13 | Pending | -- | -- | -- | |
| 06/14/2013 06/14/13 | For Sale | $149,900 | -- | $106 / Sq Ft |
Purchase History
| Date | Type | Sale Price | Title Company |
|---|---|---|---|
| Warranty Deed | -- | Burnet Title | |
| Deed | $275,000 | -- | |
| Warranty Deed | $149,900 | Burnet Title | |
| Limited Warranty Deed | $132,900 | -- | |
| Warranty Deed | $177,000 | -- |
Mortgage History
| Date | Status | Loan Amount | Loan Type |
|---|---|---|---|
| Open | $281,325 | New Conventional | |
| Closed | $275,000 | New Conventional | |
| Previous Owner | $147,184 | FHA | |
| Previous Owner | $135,757 | VA | |
| Previous Owner | $35,400 | Stand Alone Second | |
| Previous Owner | $141,600 | Adjustable Rate Mortgage/ARM |
Source: NorthstarMLS
MLS Number: 6806860
APN: 19.04394.00
- 1143 29th St NE
- 2883 29th St NE
- 1148 29th St NE
- 2866 29th St NE
- 1155 29th St NE
- 2861 29th St NE
- 2871 29th St NE
- 1167 29th St NE
- 2886 29th St NE
- 2892 29th St NE
- 2862 11th Ave NE
- 2876 11th Ave NE
- 2873 11th Ave NE
- 2884 11th Ave NE
- 2850 11th Ave NE
- 2858 11th Ave NE
- 1128 29th St NE
- 3154 Orchard Ave NE
- 1355 Onyx Way NE
- XXXX Golden Spike Rd NE
