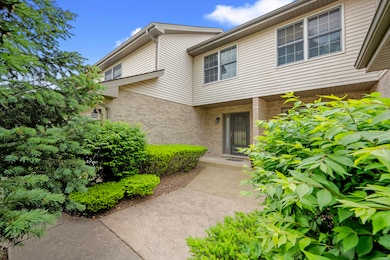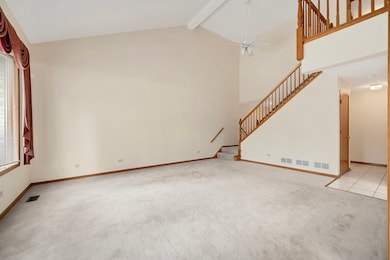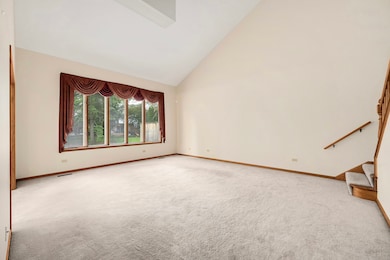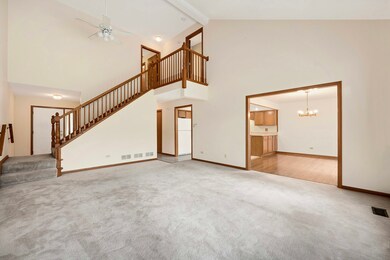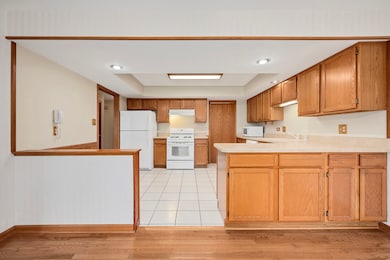1015 Claremont Dr Downers Grove, IL 60516
South Downers Grove NeighborhoodHighlights
- Open Floorplan
- Bonus Room
- Formal Dining Room
- Kingsley Elementary School Rated A-
- Workshop
- Skylights
About This Home
Nestled in a charming townhome community, the natural light filled space provides the perfect place to call home. The 2 story living room welcomes you with windows highlighting the mature landscaping. The kitchen boasts an abundance of cabinets and ample counter space that is ready for culinary enthusiasts. The laundry is located on the way to the attached 2 car garage! Upstairs, the primary suite offers a zen-like oasis complete with a walk in closet and ensuite bath. The two additional bedrooms offer plenty of space for everyone as well as a hall bath. The finished basement creates rec room space or a home office. There is ample storage as well. A patio invites outdoor enjoyment, providing a charming spot for al fresco dining or a cozy reading nook while enjoying nature. Positioned within a community that offers both convenience and a sense of community, this townhome promises a delightful living experience in a welcoming neighborhood. Amazing location, close to tolls, shopping and entertainment!
Last Listed By
@properties Christie's International Real Estate License #475164728 Listed on: 05/30/2025

Property Details
Home Type
- Multi-Family
Est. Annual Taxes
- $5,280
Year Built
- Built in 1994
Parking
- 2 Car Garage
Home Design
- Property Attached
- Brick Exterior Construction
Interior Spaces
- 1,800 Sq Ft Home
- 3-Story Property
- Open Floorplan
- Ceiling Fan
- Skylights
- Family Room
- Living Room
- Formal Dining Room
- Bonus Room
- Workshop
- Storage Room
- Utility Room with Study Area
- Carbon Monoxide Detectors
Kitchen
- Range
- Microwave
- Dishwasher
- Disposal
Flooring
- Carpet
- Ceramic Tile
Bedrooms and Bathrooms
- 3 Bedrooms
- 3 Potential Bedrooms
Laundry
- Laundry Room
- Dryer
- Washer
- Sink Near Laundry
Basement
- Basement Fills Entire Space Under The House
- Sump Pump
Utilities
- Central Air
- Heating System Uses Natural Gas
- Power Generator
- Lake Michigan Water
Additional Features
- Patio
- Lot Dimensions are 90x30
Listing and Financial Details
- Property Available on 5/30/25
- 12 Month Lease Term
Community Details
Overview
- 4 Units
- Email: Hiddenpinesdg@Gmail.Com Association, Phone Number (630) 960-4341
- Hidden Pines Subdivision
Pet Policy
- Dogs and Cats Allowed
Map
Source: Midwest Real Estate Data (MRED)
MLS Number: 12376790
APN: 09-29-100-113
- 7129 Matthias Rd
- 7125 Matthias Rd
- 1110 Robey Ave
- 18 Winthrop Ct Unit 6
- 7315 Winthrop Way Unit 6
- 7342 Winthrop Way Unit 6
- 7403 Canterbury Place Unit 212
- 7333 Winthrop Way Unit 10
- 7123 Dunham Rd
- 7127 Dunham Rd
- 7333 Trent Rd
- 758 Stockley Rd
- 7516 Main St
- 516 Blackburn Ct
- 1341 67th St
- 6610 Main St
- 6525 Main St Unit 204
- 6545 Main St Unit 408
- 6901 Grand Ave
- 460 74th St Unit 102

