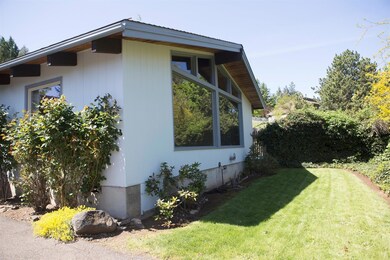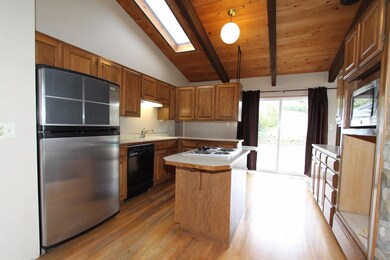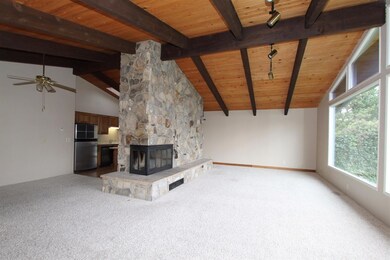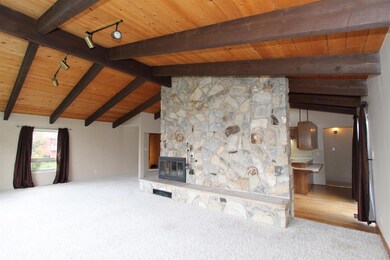
1015 Clay St Ashland, OR 97520
Mountain Ranch NeighborhoodHighlights
- Outdoor Pool
- Valley View
- Ranch Style House
- Ashland Middle School Rated A-
- Vaulted Ceiling
- Double Pane Windows
About This Home
As of October 2019Super location and a nice view of Grizzly Peak through extra-large windows in the living room. Vaulted ceilings, wood beams and grand stone fireplace that burns with wood or gas. 3 bedrooms and 2 baths all on a single level. 2 car garage. New appliances in the kitchen, and several updates inside and out. Sweet private and fenced backyard with in-ground pool. Great room appeal for easy living. Fully landscaped and the flowers are just coming out now. Super neighborhood with easy access to shopping, schools and health care. This one has it all!
Last Agent to Sell the Property
John L. Scott Ashland Brokerage Phone: 5418218284 License #200604146 Listed on: 01/30/2017

Home Details
Home Type
- Single Family
Est. Annual Taxes
- $4,493
Year Built
- Built in 1965
Lot Details
- 0.27 Acre Lot
- Fenced
- Level Lot
- Property is zoned R-1-10, R-1-10
Parking
- 2 Car Garage
- Driveway
Home Design
- Ranch Style House
- Frame Construction
- Composition Roof
- Concrete Perimeter Foundation
Interior Spaces
- 1,818 Sq Ft Home
- Vaulted Ceiling
- Double Pane Windows
- Valley Views
- Kitchen Island
Bedrooms and Bathrooms
- 3 Bedrooms
- Walk-In Closet
- 2 Full Bathrooms
Home Security
- Carbon Monoxide Detectors
- Fire and Smoke Detector
Pool
- Outdoor Pool
Schools
- Bellview Elementary School
- Ashland Middle School
- Ashland High School
Utilities
- Forced Air Heating System
- Heating System Uses Natural Gas
Listing and Financial Details
- Assessor Parcel Number 10920595
Ownership History
Purchase Details
Home Financials for this Owner
Home Financials are based on the most recent Mortgage that was taken out on this home.Purchase Details
Home Financials for this Owner
Home Financials are based on the most recent Mortgage that was taken out on this home.Purchase Details
Home Financials for this Owner
Home Financials are based on the most recent Mortgage that was taken out on this home.Purchase Details
Home Financials for this Owner
Home Financials are based on the most recent Mortgage that was taken out on this home.Similar Homes in Ashland, OR
Home Values in the Area
Average Home Value in this Area
Purchase History
| Date | Type | Sale Price | Title Company |
|---|---|---|---|
| Bargain Sale Deed | $60,000 | First American Title | |
| Warranty Deed | $409,000 | First American | |
| Warranty Deed | $404,000 | Multiple | |
| Warranty Deed | $375,000 | First American Title |
Mortgage History
| Date | Status | Loan Amount | Loan Type |
|---|---|---|---|
| Open | $455,500 | New Conventional | |
| Closed | $455,500 | New Conventional | |
| Previous Owner | $403,750 | New Conventional | |
| Previous Owner | $396,730 | New Conventional | |
| Previous Owner | $323,200 | New Conventional |
Property History
| Date | Event | Price | Change | Sq Ft Price |
|---|---|---|---|---|
| 10/21/2019 10/21/19 | Sold | $409,000 | -11.1% | $225 / Sq Ft |
| 09/19/2019 09/19/19 | Pending | -- | -- | -- |
| 05/20/2019 05/20/19 | For Sale | $460,000 | +13.9% | $253 / Sq Ft |
| 07/06/2017 07/06/17 | Sold | $404,000 | -8.2% | $222 / Sq Ft |
| 05/22/2017 05/22/17 | Pending | -- | -- | -- |
| 01/30/2017 01/30/17 | For Sale | $439,900 | +17.3% | $242 / Sq Ft |
| 05/20/2016 05/20/16 | Sold | $375,000 | -6.3% | $206 / Sq Ft |
| 04/13/2016 04/13/16 | For Sale | $400,000 | -- | $220 / Sq Ft |
| 04/06/2016 04/06/16 | Pending | -- | -- | -- |
Tax History Compared to Growth
Tax History
| Year | Tax Paid | Tax Assessment Tax Assessment Total Assessment is a certain percentage of the fair market value that is determined by local assessors to be the total taxable value of land and additions on the property. | Land | Improvement |
|---|---|---|---|---|
| 2025 | $5,888 | $379,750 | $139,100 | $240,650 |
| 2024 | $5,888 | $368,690 | $135,040 | $233,650 |
| 2023 | $5,696 | $357,960 | $131,120 | $226,840 |
| 2022 | $5,513 | $357,960 | $131,120 | $226,840 |
| 2021 | $5,142 | $335,580 | $127,310 | $208,270 |
| 2020 | $4,998 | $325,810 | $123,610 | $202,200 |
| 2019 | $4,919 | $307,120 | $116,530 | $190,590 |
| 2018 | $4,647 | $298,180 | $113,140 | $185,040 |
| 2017 | $4,613 | $298,180 | $113,140 | $185,040 |
| 2016 | $4,493 | $281,070 | $106,650 | $174,420 |
| 2015 | $4,319 | $281,070 | $106,650 | $174,420 |
| 2014 | $4,179 | $264,950 | $100,520 | $164,430 |
Agents Affiliated with this Home
-
Eric Poole
E
Seller's Agent in 2019
Eric Poole
Full Circle Real Estate
(541) 482-6868
8 in this area
292 Total Sales
-
Mark Philhower

Seller Co-Listing Agent in 2019
Mark Philhower
Full Circle Real Estate
(541) 324-9736
7 in this area
175 Total Sales
-
Danielle West
D
Buyer's Agent in 2019
Danielle West
Keller Williams Realty Southern Oregon
(541) 951-4224
87 Total Sales
-
Scott Lewis

Seller's Agent in 2017
Scott Lewis
John L. Scott Ashland
(541) 821-8284
1 in this area
151 Total Sales
-
Anna Houppermans
A
Buyer's Agent in 2017
Anna Houppermans
John L. Scott Ashland
(541) 488-1311
1 in this area
68 Total Sales
-
Susie Brown
S
Seller's Agent in 2016
Susie Brown
Absolute Realty
(541) 944-2079
44 Total Sales
Map
Source: Oregon Datashare
MLS Number: 102973009
APN: 10920595
- 1011 Canyon Park Dr
- 944 Mary Jane Ave
- 933 Bellview Ave Unit 2
- 933 Bellview Ave Unit 1
- 913 Bellview Ave
- 1924 Mohawk St
- 1059 Terra Ave
- 2249 Siskiyou Blvd
- 906 Mary Jane Ave
- 1108 Park St
- 2287 Siskiyou Blvd Unit 7
- 866 Blackberry Ln
- 2299 Siskiyou Blvd Unit 13
- 835 Blackberry Ln
- 1120 Beswick Way
- 1049 Tolman Creek Rd
- 1820 Crestview Dr
- 2023 Siskiyou Blvd
- 2969 Barbara St
- 996 Spring Way






