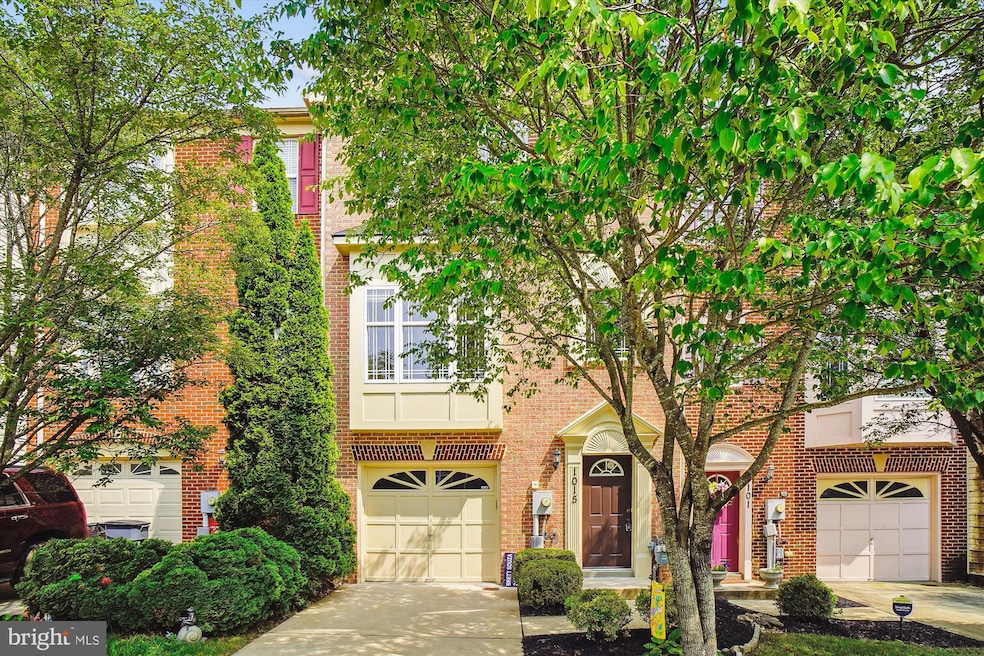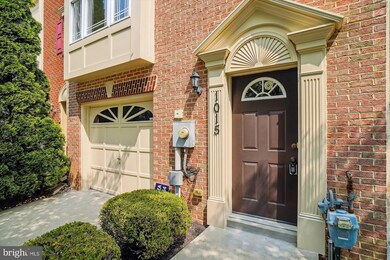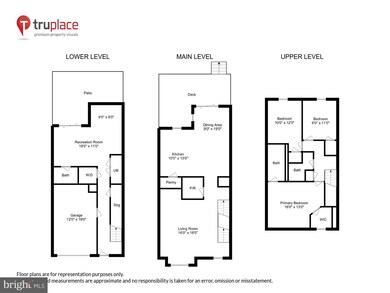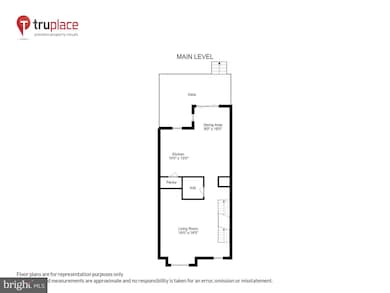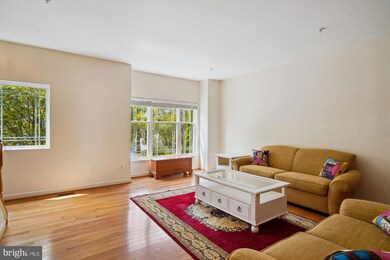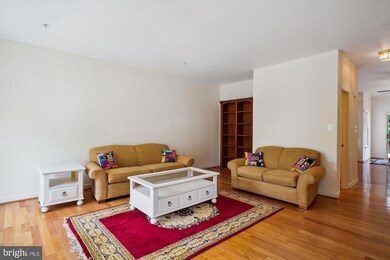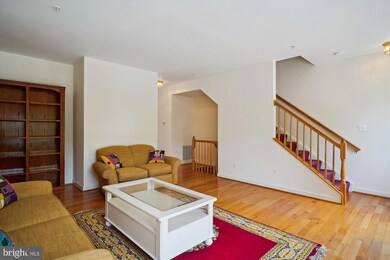
1015 Collindale Ave Mount Airy, MD 21771
Estimated payment $2,915/month
Highlights
- Deck
- Recreation Room
- Wood Flooring
- Twin Ridge Elementary School Rated A-
- Traditional Architecture
- 1 Car Attached Garage
About This Home
Welcome home! This fabulous townhome has all the right features to make it yours! Just painted, you have the perfect backdrop to create the home you want; all above ground, you will enjoy the sunny rooms, the great entertaining spaces both indoor and outdoor. The main level has 9' ceilings & hardwood flooring and sized right to enjoy entertainting or a quiet evening watching TV. The Kitchen has a great layout to cook and have company (or helpers!) at the same time.. and then enjoy the bounty of your cooking at the breakfast bar, or set up a table for the whole gang to sit down to. The deck just off the kitchen is large enough for table and lounging chairs to enjoy.. and a stairway to the backyard makes life easy. Upstairs, the primary bedroom is truly king-sized and enjoys a walk-in closet. There are 2 additional bedrooms on the upper level. The lower level is also the entry level; the recreation room has easy-care flooring, a gas fireplace for a chilly day, and the sliding glass door goes out to the brick paver patio and fenced backyard. A full bath here makes having guests easy! Located just minutes to Linganore Winecellars and Black Ankle Vineyards; prefer a beer? try Milkhouse Brewery. check out Downtown MtAiry Museum (learn about the railroad history). Perfectly located to access Frederick, Baltimore and DC--this is a must see!
Townhouse Details
Home Type
- Townhome
Est. Annual Taxes
- $4,917
Year Built
- Built in 2004
Lot Details
- 2,410 Sq Ft Lot
- Back Yard Fenced
- Property is in very good condition
HOA Fees
- $79 Monthly HOA Fees
Parking
- 1 Car Attached Garage
- 1 Driveway Space
- Front Facing Garage
Home Design
- Traditional Architecture
- Brick Exterior Construction
- Slab Foundation
- Poured Concrete
- Shingle Roof
- Vinyl Siding
Interior Spaces
- 2,050 Sq Ft Home
- Property has 3 Levels
- Ceiling height of 9 feet or more
- Living Room
- Combination Kitchen and Dining Room
- Recreation Room
Kitchen
- Eat-In Kitchen
- Gas Oven or Range
- <<builtInRangeToken>>
- <<microwave>>
- Dishwasher
- Disposal
Flooring
- Wood
- Carpet
- Ceramic Tile
Bedrooms and Bathrooms
- 3 Bedrooms
- En-Suite Primary Bedroom
- En-Suite Bathroom
- Walk-In Closet
Laundry
- Laundry Room
- Laundry on lower level
- Dryer
- Washer
Basement
- Walk-Out Basement
- Garage Access
- Front Basement Entry
Accessible Home Design
- Doors are 32 inches wide or more
Outdoor Features
- Deck
- Patio
Utilities
- Central Air
- Heat Pump System
- Vented Exhaust Fan
- Natural Gas Water Heater
- Cable TV Available
Listing and Financial Details
- Tax Lot 8
- Assessor Parcel Number 1118400618
Community Details
Overview
- Association fees include common area maintenance, snow removal, road maintenance
- Willow Glen HOA
- Willow Glen Subdivision
- Property Manager
Recreation
- Community Playground
Map
Home Values in the Area
Average Home Value in this Area
Tax History
| Year | Tax Paid | Tax Assessment Tax Assessment Total Assessment is a certain percentage of the fair market value that is determined by local assessors to be the total taxable value of land and additions on the property. | Land | Improvement |
|---|---|---|---|---|
| 2024 | $4,885 | $346,700 | $95,000 | $251,700 |
| 2023 | $4,419 | $331,033 | $0 | $0 |
| 2022 | $4,222 | $315,367 | $0 | $0 |
| 2021 | $3,977 | $299,700 | $68,000 | $231,700 |
| 2020 | $3,977 | $294,867 | $0 | $0 |
| 2019 | $3,921 | $290,033 | $0 | $0 |
| 2018 | $3,905 | $285,200 | $68,000 | $217,200 |
| 2017 | $3,865 | $285,200 | $0 | $0 |
| 2016 | $3,951 | $285,200 | $0 | $0 |
| 2015 | $3,951 | $286,800 | $0 | $0 |
| 2014 | $3,951 | $286,800 | $0 | $0 |
Property History
| Date | Event | Price | Change | Sq Ft Price |
|---|---|---|---|---|
| 06/03/2025 06/03/25 | For Sale | $438,000 | -- | $214 / Sq Ft |
Purchase History
| Date | Type | Sale Price | Title Company |
|---|---|---|---|
| Deed | $281,664 | -- |
Mortgage History
| Date | Status | Loan Amount | Loan Type |
|---|---|---|---|
| Open | $244,000 | New Conventional | |
| Closed | $276,450 | Stand Alone Second | |
| Closed | $274,000 | Purchase Money Mortgage | |
| Closed | $260,000 | Adjustable Rate Mortgage/ARM | |
| Closed | $25,000 | Credit Line Revolving | |
| Closed | -- | No Value Available |
Similar Homes in Mount Airy, MD
Source: Bright MLS
MLS Number: MDFR2065300
APN: 18-400618
- 102 Grimes Ct
- 1306 S Main St
- 1003 Meadowgreen Dr
- 207 Troon Cir
- 104 West Rd
- 1402 Woodenbridge Ln
- 610 Merridale Blvd
- 7884 Bennett Branch Rd
- 1103 Jousting Way
- 505 Northview Rd
- 13750 Eastside Dr
- 4428 Highboro Dr
- 689 Ridge Rd
- 692 Ridge Rd
- 4313 Millwood Rd
- 4714 de Invierno Way
- 13623 Jacobs Rd
- 13410 Autumn Crest Dr
- 809 Horpel Dr
- 606 Firethorn Ct
- 10 Grimes Ct
- 101 S Oak Cliff Ct
- 1111 Jousting Way
- 201 Watersville Rd
- 6348 Twin Ponds Ln
- 9105 Gue Rd
- 6251 Walleye Place
- 7746 Emerson Burrier Rd
- 11109 Fen View Ln
- 6730 Woodbine Rd
- 4511 Seths Folly Dr
- 25910 Ridge Manor Dr
- 26008 Brigadier Place Unit A
- 4559 Tinder Box Cir
- 9953 Valley Park Dr
- 3220 Winmoor Dr
- 5829 Woodbine Rd
- 3210 Liberty Rd
- 11117 Innsbrook Way
- 10803 Glade Ct
