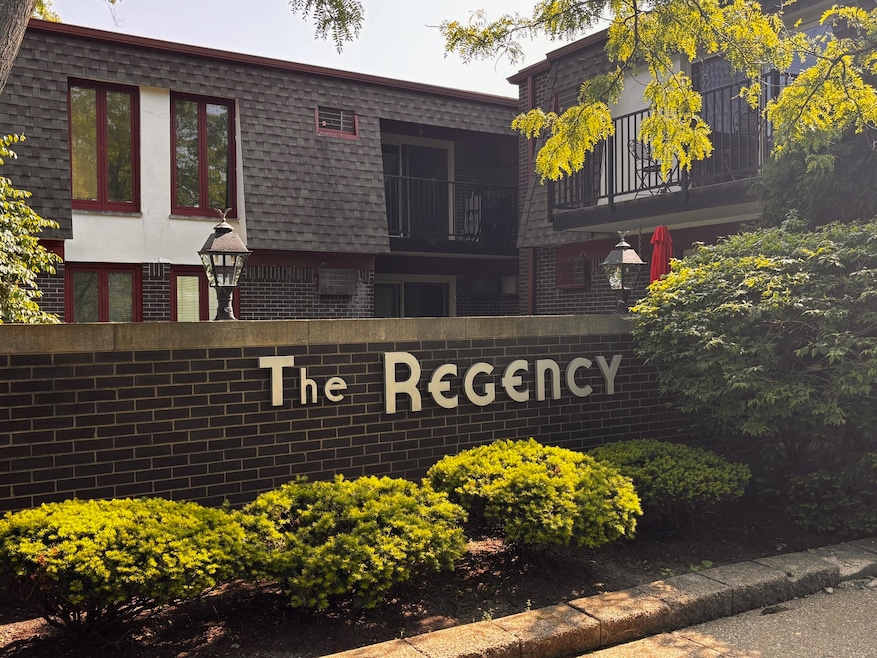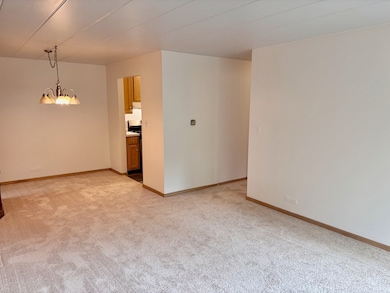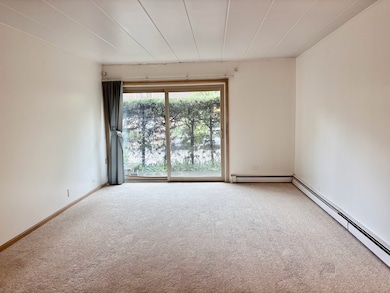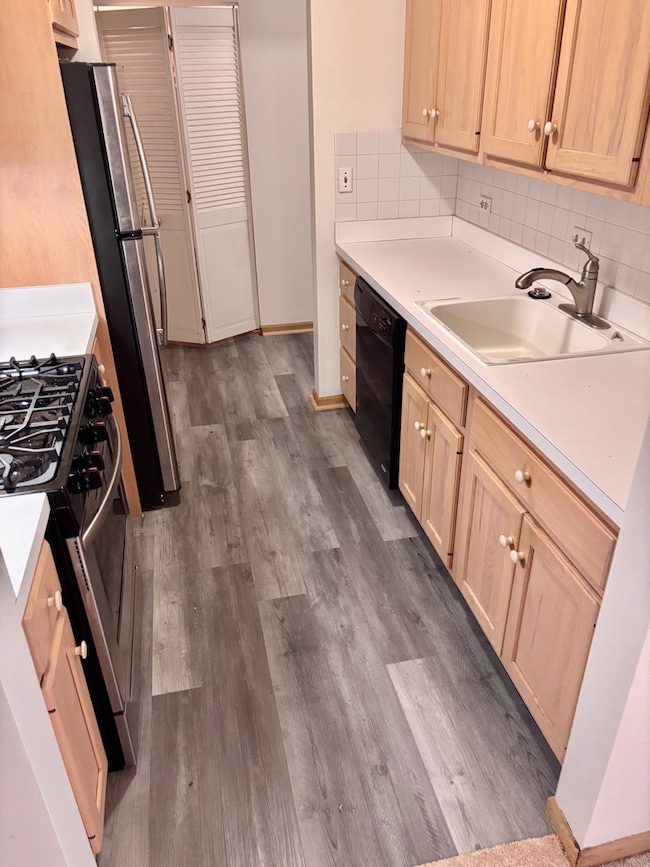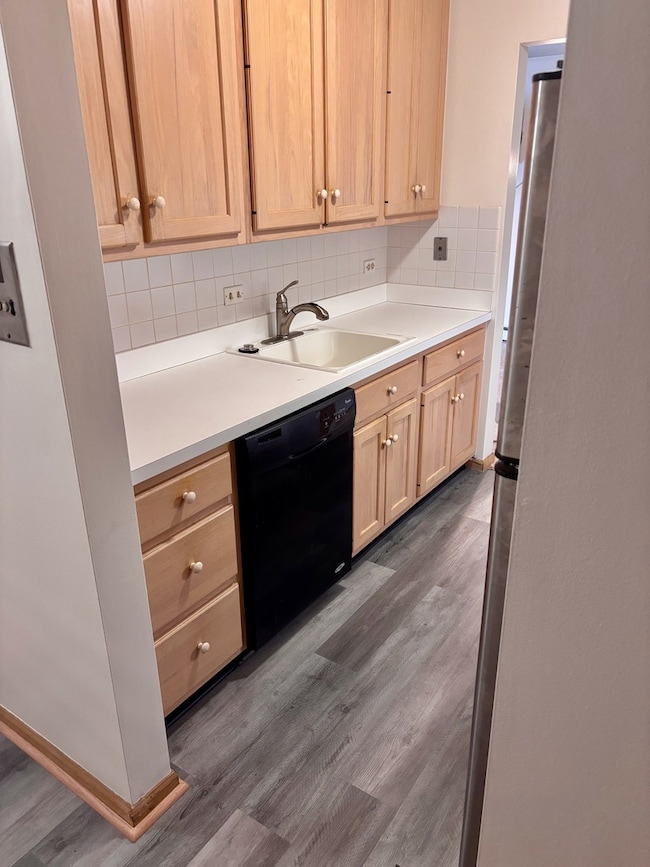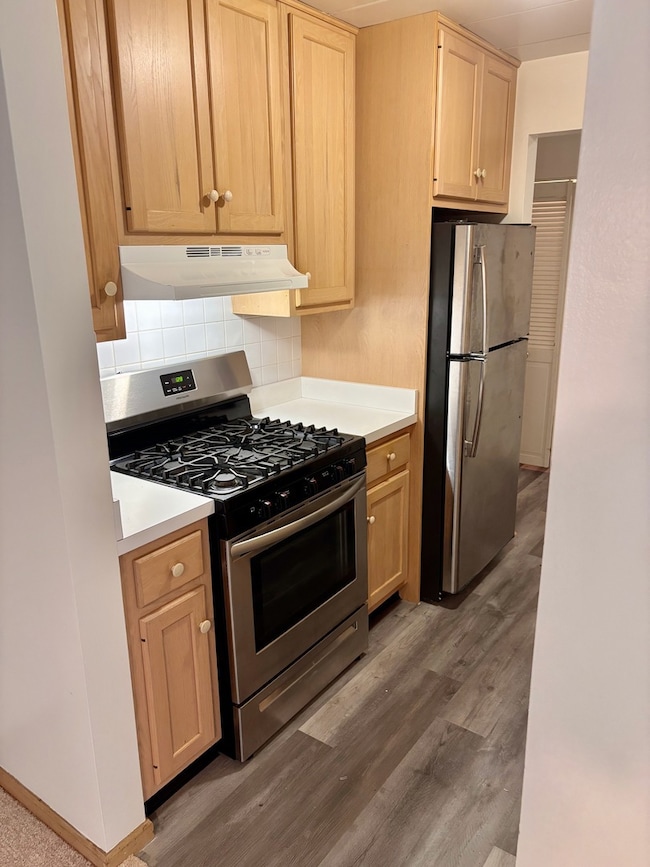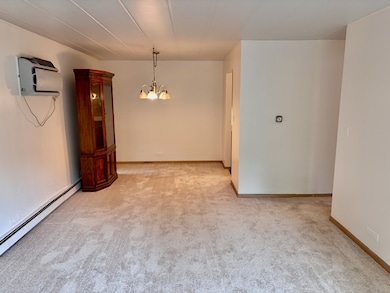
1015 Deerfield Rd Unit 132 Deerfield, IL 60015
Estimated payment $2,112/month
Highlights
- Patio
- 4-minute walk to Deerfield Station
- Laundry Room
- Walden Elementary School Rated A
- Resident Manager or Management On Site
- 4-minute walk to Maplewood Park
About This Home
Stop the car! Fresh paint new flooring and carpet makes this one move in ready! HOA updated building balcony and railings installed last year. Additional storage in basement. One free outside assigned parking space or inside garage space for cost per HOA. Balcony special assessment **paid Low- monthly assessment includes: heat, water, scavenger, lawn care and snow removal. Close to highways, easy walk to downtown restaurants, shopping and train.No pets, no rentals. Show this beauty today-ready for quick close!
Property Details
Home Type
- Condominium
Est. Annual Taxes
- $5,282
Year Built
- Built in 1968
HOA Fees
- $403 Monthly HOA Fees
Home Design
- Brick Exterior Construction
- Asphalt Roof
- Concrete Perimeter Foundation
Interior Spaces
- 1,007 Sq Ft Home
- 1-Story Property
- Window Screens
- Family Room
- Combination Dining and Living Room
- Storage
- Laundry Room
Kitchen
- Dishwasher
- Disposal
Flooring
- Carpet
- Vinyl
Bedrooms and Bathrooms
- 2 Bedrooms
- 2 Potential Bedrooms
- 2 Full Bathrooms
Parking
- 1 Parking Space
- Driveway
- Off-Street Parking
- Parking Included in Price
- Assigned Parking
Outdoor Features
- Patio
Schools
- Walden Elementary School
- Alan B Shepard Middle School
- Deerfield High School
Utilities
- Forced Air Heating System
- Heating System Uses Natural Gas
- 100 Amp Service
- Lake Michigan Water
Community Details
Overview
- Association fees include heat, water, gas, parking, insurance, exterior maintenance, lawn care, scavenger, snow removal
- 36 Units
- Violet Dodson Association, Phone Number (630) 785-6018
- The Regency Subdivision, Main Level Floorplan
- Property managed by Hillcrest Property Management
Amenities
- Common Area
- Coin Laundry
- Community Storage Space
Recreation
- Bike Trail
Pet Policy
- No Pets Allowed
Security
- Resident Manager or Management On Site
Map
Home Values in the Area
Average Home Value in this Area
Tax History
| Year | Tax Paid | Tax Assessment Tax Assessment Total Assessment is a certain percentage of the fair market value that is determined by local assessors to be the total taxable value of land and additions on the property. | Land | Improvement |
|---|---|---|---|---|
| 2024 | $5,282 | $58,469 | $16,971 | $41,498 |
| 2023 | $2,435 | $56,112 | $16,287 | $39,825 |
| 2022 | $2,435 | $36,679 | $18,685 | $17,994 |
| 2021 | $2,264 | $35,364 | $18,015 | $17,349 |
| 2020 | $2,179 | $35,439 | $18,053 | $17,386 |
| 2019 | $2,139 | $35,378 | $18,022 | $17,356 |
| 2018 | $2,200 | $37,275 | $19,102 | $18,173 |
| 2017 | $2,181 | $37,156 | $19,041 | $18,115 |
| 2016 | $2,088 | $35,751 | $18,321 | $17,430 |
| 2015 | $1,990 | $33,591 | $17,214 | $16,377 |
| 2014 | $2,051 | $34,036 | $17,336 | $16,700 |
| 2012 | $2,120 | $33,736 | $17,183 | $16,553 |
Property History
| Date | Event | Price | Change | Sq Ft Price |
|---|---|---|---|---|
| 06/04/2025 06/04/25 | For Sale | $229,900 | -- | $228 / Sq Ft |
Purchase History
| Date | Type | Sale Price | Title Company |
|---|---|---|---|
| Interfamily Deed Transfer | -- | None Available | |
| Warranty Deed | $127,000 | First American Title |
Similar Homes in Deerfield, IL
Source: Midwest Real Estate Data (MRED)
MLS Number: 12384615
APN: 16-32-203-108
- 1016 Deerfield Rd
- 845 Woodward Ave
- 964 Brookside Ln
- 640 Robert York Ave Unit 306
- 1136 Hazel Ave
- 1044 Chestnut St
- 1219 Central Ave
- 504 S Commons Ct Unit S
- 449 Elm St Unit 2B
- 1219 Parkside Ln
- 1145 Wincanton Dr
- 1445 Deerfield Rd
- 422 Kelburn Rd Unit 223
- 920 Appletree Ln
- 1327 Greenwood Ave
- 970 Ivy Ln Unit C
- 860 Kenton Rd
- 1138 Greentree Ave
- 437 Longfellow Ave
- 1329 Waukegan Rd
- 1163 Deerfield Rd Unit 1163
- 964 Brookside Ln
- 625 Deerfield Rd
- 920 Greenwood Ave
- 1326 Meadow Ln
- 921 Wilmot Rd
- 110 Plumtree Rd
- 1720 Central Ave
- 15 Parkway North Blvd
- 1525 Lake Cook Rd
- 1782 Richfield Ave
- 1317 Ferndale Ave
- 172 Pointe Dr Unit 172
- 170 Pointe Dr Unit 170
- 183 Pointe Dr Unit 183
- 167-175 Pointe Dr
- 1552 Mccraren Rd
- 684 Pfingsten Rd
- 2305 Tennyson Ln
- 1475 Deerfield Place
