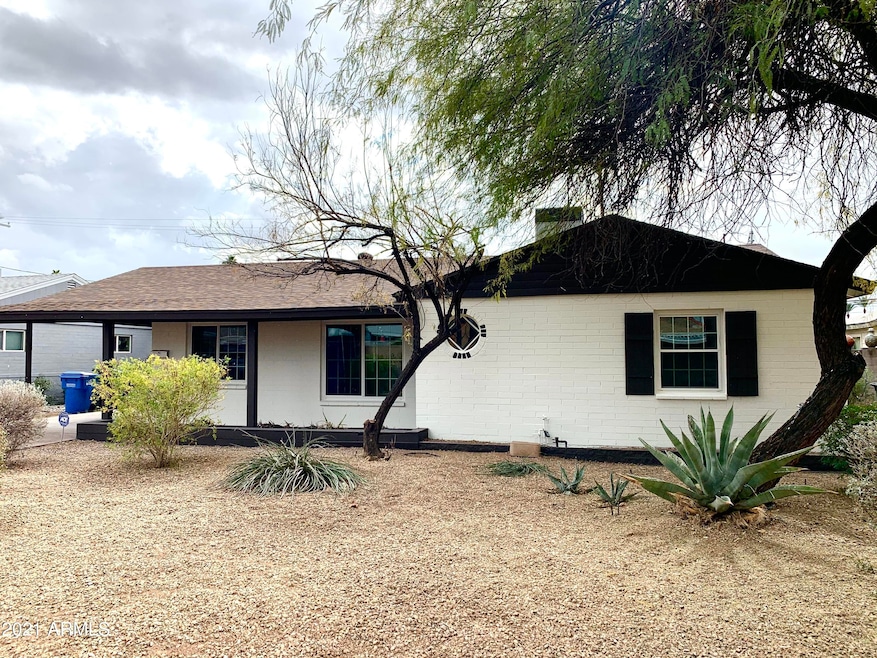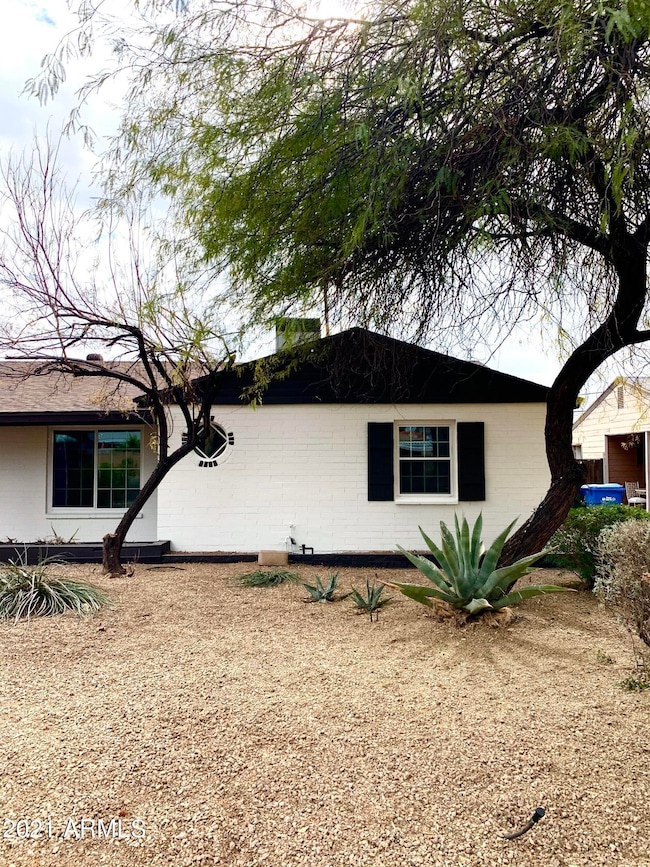
1015 E Cavalier Dr Phoenix, AZ 85014
Camelback East Village NeighborhoodHighlights
- Private Pool
- Wood Flooring
- Covered patio or porch
- Phoenix Coding Academy Rated A
- No HOA
- Eat-In Kitchen
About This Home
As of March 2021Photos Coming Soon. North Central Phoenix stunner! This charming 1950's home in a prime location has been fully updated. New everything including light oak hardwood floors, stainless steel appliances, custom kitchen cabinets, quartz countertops, high-end lighting fixtures, and 2 full bathrooms that have serious ''wow factor''. A family room with fireplace gives the home that coveted second living space with large sliding doors looking out at the large covered patio and sparkling pool. Tucked away in a quiet, hidden-gem of a neighborhood; walk & bike to so many North Central hotspots. All new and updated but not your typical flip - this house has personality, style, and character that you will fall in love with immediately.
Home Details
Home Type
- Single Family
Est. Annual Taxes
- $2,965
Year Built
- Built in 1955
Lot Details
- 6,965 Sq Ft Lot
- Desert faces the front of the property
- Block Wall Fence
- Artificial Turf
- Sprinklers on Timer
Parking
- 1 Carport Space
Home Design
- Room Addition Constructed in 2021
- Composition Roof
- Block Exterior
Interior Spaces
- 1,725 Sq Ft Home
- 1-Story Property
- Ceiling Fan
- Low Emissivity Windows
- Family Room with Fireplace
- Security System Owned
Kitchen
- Kitchen Updated in 2021
- Eat-In Kitchen
Flooring
- Floors Updated in 2021
- Wood
- Carpet
- Tile
Bedrooms and Bathrooms
- 3 Bedrooms
- Bathroom Updated in 2021
- 2 Bathrooms
- Dual Vanity Sinks in Primary Bathroom
Pool
- Private Pool
- Diving Board
Schools
- Madison Rose Lane Elementary School
- Madison Meadows Middle School
- North High School
Utilities
- Central Air
- Heating System Uses Natural Gas
- Plumbing System Updated in 2021
- Wiring Updated in 2021
- High Speed Internet
- Cable TV Available
Additional Features
- No Interior Steps
- Covered patio or porch
Community Details
- No Home Owners Association
- Association fees include no fees
- Bethany Estates 2 Subdivision
Listing and Financial Details
- Tax Lot 129
- Assessor Parcel Number 161-14-022-A
Ownership History
Purchase Details
Home Financials for this Owner
Home Financials are based on the most recent Mortgage that was taken out on this home.Purchase Details
Home Financials for this Owner
Home Financials are based on the most recent Mortgage that was taken out on this home.Purchase Details
Home Financials for this Owner
Home Financials are based on the most recent Mortgage that was taken out on this home.Map
Similar Homes in Phoenix, AZ
Home Values in the Area
Average Home Value in this Area
Purchase History
| Date | Type | Sale Price | Title Company |
|---|---|---|---|
| Warranty Deed | $610,000 | Grand Canyon Title Agency | |
| Warranty Deed | $375,000 | Great American Title Agency | |
| Warranty Deed | $225,500 | Lawyers Title Ins |
Mortgage History
| Date | Status | Loan Amount | Loan Type |
|---|---|---|---|
| Open | $488,000 | New Conventional | |
| Previous Owner | $164,691 | New Conventional | |
| Previous Owner | $95,000 | Credit Line Revolving | |
| Previous Owner | $180,400 | Purchase Money Mortgage | |
| Previous Owner | $60,000 | Credit Line Revolving | |
| Closed | $45,100 | No Value Available |
Property History
| Date | Event | Price | Change | Sq Ft Price |
|---|---|---|---|---|
| 03/11/2021 03/11/21 | Sold | $610,000 | +2.5% | $354 / Sq Ft |
| 01/25/2021 01/25/21 | Pending | -- | -- | -- |
| 01/25/2021 01/25/21 | For Sale | $595,000 | 0.0% | $345 / Sq Ft |
| 01/19/2021 01/19/21 | For Sale | $595,000 | +58.7% | $345 / Sq Ft |
| 10/26/2020 10/26/20 | Sold | $375,000 | +29.5% | $217 / Sq Ft |
| 10/16/2020 10/16/20 | Pending | -- | -- | -- |
| 09/22/2020 09/22/20 | For Sale | $289,500 | -- | $168 / Sq Ft |
Tax History
| Year | Tax Paid | Tax Assessment Tax Assessment Total Assessment is a certain percentage of the fair market value that is determined by local assessors to be the total taxable value of land and additions on the property. | Land | Improvement |
|---|---|---|---|---|
| 2025 | $3,143 | $28,824 | -- | -- |
| 2024 | $3,051 | $27,451 | -- | -- |
| 2023 | $3,051 | $46,870 | $9,370 | $37,500 |
| 2022 | $2,954 | $37,920 | $7,580 | $30,340 |
| 2021 | $3,014 | $33,600 | $6,720 | $26,880 |
| 2020 | $2,965 | $31,050 | $6,210 | $24,840 |
| 2019 | $2,898 | $28,410 | $5,680 | $22,730 |
| 2018 | $2,822 | $26,310 | $5,260 | $21,050 |
| 2017 | $2,679 | $25,670 | $5,130 | $20,540 |
| 2016 | $2,074 | $22,870 | $4,570 | $18,300 |
| 2015 | $1,930 | $20,510 | $4,100 | $16,410 |
Source: Arizona Regional Multiple Listing Service (ARMLS)
MLS Number: 6183135
APN: 161-14-022A
- 1022 E Keim Dr
- 1030 E Bethany Home Rd Unit 108
- 901 E Rose Ln
- 6225 N 10th Place
- 6001 N 10th Way
- 6111 N 8th St
- 815 E Rose Ln Unit 105
- 1124 E Rose Ln Unit 17
- 1009 E Bethany Home Rd
- 1146 E Rovey Ave
- 5833 N 10th St
- 1101 E Bethany Home Rd Unit 1
- 1101 E Bethany Home Rd Unit 15
- 1201 E Rose Ln Unit 2
- 1029 E Palo Verde Dr
- 5815 N 10th Place
- 6116 N 12th Place Unit 7
- 6118 N 12th Place Unit 2
- 6223 N 12th St Unit 8
- 5809 N 10th Place

