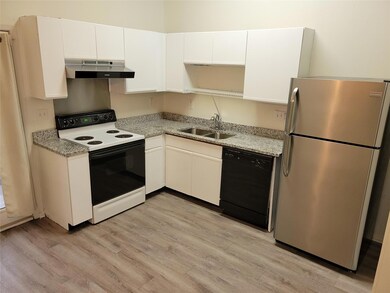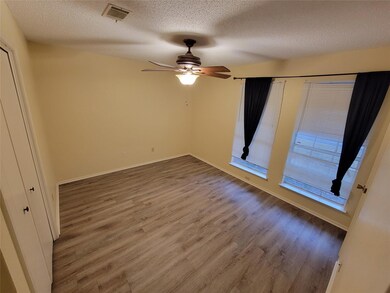Coppertree Condominiums 1015 E Yager Ln Unit 69 Austin, TX 78753
Copperfield NeighborhoodHighlights
- Open Floorplan
- Granite Countertops
- Community Pool
- Vaulted Ceiling
- Private Yard
- Pet Amenities
About This Home
Reduced! Move-in ready single story 2/2 condo in quiet, well-maintained complex. LOW utilites! Open floorplan, vaulted ceilings, fenced yard, luxury vinyl floors, granite countertop, sprinkler system and solar screens. Each bedroom has 2 closets. Quiet unit; concrete walls between units. Two gated, resort-style pools; dog walking trail and stations; 2 reserved parking spaces. No pass-through streets so minimal traffic. Refrigerator, stove, dishwasher, washer/dryer, fenced yard. Just a few minutes from HEB, Techridge shopping center and restaurants, the Domain etc and easy highway access. Near Coppertree Nature trail and HUGE Walnut Creek Park and trails. HOA covers all yard maintenance and great complex for dog owners. 2/2 SINGLE STORY condos in Coppertree don't come up for rent often. Applicants must have good credit/rental history and background check will be conducted.
Listing Agent
Central Metro Realty Brokerage Phone: (512) 704-2888 License #0618375 Listed on: 06/24/2025

Condo Details
Home Type
- Condominium
Year Built
- Built in 1984
Lot Details
- North Facing Home
- Private Yard
Interior Spaces
- 891 Sq Ft Home
- 1-Story Property
- Open Floorplan
- Vaulted Ceiling
- Ceiling Fan
- Living Room
- Vinyl Flooring
Kitchen
- Free-Standing Electric Oven
- Electric Cooktop
- Granite Countertops
- Disposal
Bedrooms and Bathrooms
- 2 Main Level Bedrooms
- Dual Closets
- 2 Full Bathrooms
Home Security
Parking
- 2 Parking Spaces
- Reserved Parking
Schools
- Copperfield Elementary School
- Westview Middle School
- John B Connally High School
Utilities
- Central Air
Listing and Financial Details
- Security Deposit $1,450
- Tenant pays for all utilities
- The owner pays for association fees
- Negotiable Lease Term
- $75 Application Fee
- Assessor Parcel Number 02522810240079
- Tax Block M
Community Details
Overview
- 240 Units
- Coppertree Condo Ph 04 Subdivision
Amenities
- Common Area
- Community Mailbox
Recreation
- Dog Park
Pet Policy
- Pet Deposit $300
- Pet Amenities
- Dogs and Cats Allowed
- Large pets allowed
Security
- Fire and Smoke Detector
Map
About Coppertree Condominiums
Property History
| Date | Event | Price | List to Sale | Price per Sq Ft | Prior Sale |
|---|---|---|---|---|---|
| 11/15/2025 11/15/25 | Price Changed | $1,450 | -3.0% | $2 / Sq Ft | |
| 10/13/2025 10/13/25 | Price Changed | $1,495 | -2.0% | $2 / Sq Ft | |
| 08/23/2025 08/23/25 | Price Changed | $1,525 | -4.4% | $2 / Sq Ft | |
| 07/27/2025 07/27/25 | For Rent | $1,595 | 0.0% | -- | |
| 07/23/2025 07/23/25 | Off Market | $1,595 | -- | -- | |
| 07/20/2025 07/20/25 | Price Changed | $1,595 | -1.8% | $2 / Sq Ft | |
| 07/14/2025 07/14/25 | For Rent | $1,625 | 0.0% | -- | |
| 07/11/2025 07/11/25 | Off Market | $1,625 | -- | -- | |
| 07/09/2025 07/09/25 | Price Changed | $1,625 | -1.5% | $2 / Sq Ft | |
| 07/05/2025 07/05/25 | Price Changed | $1,650 | -2.7% | $2 / Sq Ft | |
| 07/03/2025 07/03/25 | Price Changed | $1,695 | -3.1% | $2 / Sq Ft | |
| 06/30/2025 06/30/25 | Price Changed | $1,750 | -2.5% | $2 / Sq Ft | |
| 06/27/2025 06/27/25 | Price Changed | $1,795 | -1.6% | $2 / Sq Ft | |
| 06/24/2025 06/24/25 | For Rent | $1,825 | +1.7% | -- | |
| 02/19/2023 02/19/23 | Rented | $1,795 | +2.6% | -- | |
| 02/17/2023 02/17/23 | Off Market | $1,750 | -- | -- | |
| 02/17/2023 02/17/23 | Under Contract | -- | -- | -- | |
| 01/24/2023 01/24/23 | Price Changed | $1,750 | -2.5% | $2 / Sq Ft | |
| 12/31/2022 12/31/22 | For Rent | $1,795 | 0.0% | -- | |
| 10/01/2022 10/01/22 | Rented | $1,795 | 0.0% | -- | |
| 09/27/2022 09/27/22 | Under Contract | -- | -- | -- | |
| 09/09/2022 09/09/22 | Price Changed | $1,795 | -4.3% | $2 / Sq Ft | |
| 09/07/2022 09/07/22 | For Rent | $1,875 | +25.4% | -- | |
| 07/29/2021 07/29/21 | Rented | $1,495 | 0.0% | -- | |
| 07/27/2021 07/27/21 | Under Contract | -- | -- | -- | |
| 07/08/2021 07/08/21 | For Rent | $1,495 | +18.2% | -- | |
| 07/05/2017 07/05/17 | Rented | $1,265 | 0.0% | -- | |
| 07/03/2017 07/03/17 | Price Changed | $1,265 | -2.3% | $1 / Sq Ft | |
| 06/28/2017 06/28/17 | For Rent | $1,295 | +12.6% | -- | |
| 09/26/2013 09/26/13 | Rented | $1,150 | +2.2% | -- | |
| 07/20/2013 07/20/13 | Under Contract | -- | -- | -- | |
| 06/28/2013 06/28/13 | For Rent | $1,125 | 0.0% | -- | |
| 06/21/2012 06/21/12 | Sold | -- | -- | -- | View Prior Sale |
| 06/02/2012 06/02/12 | Pending | -- | -- | -- | |
| 04/09/2012 04/09/12 | For Sale | $81,500 | -- | $91 / Sq Ft |
Source: Unlock MLS (Austin Board of REALTORS®)
MLS Number: 5276218
APN: 259808
- 1015 E Yager Ln Unit 179
- 1015 E Yager Ln Unit 129
- 1007 Markham Ln Unit A
- 12319 Copperfield Dr
- 12170 Abbey Glen Ln Unit A
- 12313 Furrow Cove Unit A
- 12323 Little Emily Way
- 12332 Donovan Cir
- 12314 Furrow Cove Unit A
- 11913 Natures Bend
- 12153 Abbey Glen #C Ln
- 12336 Little Emily Way
- 12217 Shropshire Blvd
- 12223 Shropshire Blvd
- 12406 Thompkins Dr
- 1300 Tuxford Cove
- 12501 Fallen Tower Ln
- 1416 Atterbury Ln
- 11915 River Oaks Trail
- 12003 Thompkins Dr
- 1015 E Yager Ln Unit 64
- 1015 E Yager Ln Unit 56
- 1015 E Yager Ln Unit 51
- 1015 E Yager Ln Unit 157
- 12214 Thompkins Dr Unit B
- 1003 Markham Ln Unit B
- 1003 Markham Ln
- 825 Clear Stream Crossing
- 915 Pyegrave Place
- 12253 Chelsea Glen Place Unit C
- 721 Clear Stream Crossing
- 11928 Natures Bend
- 12333 Yarmont Way
- 1300 Tuxford Cove
- 12312 Little Fatima Ln
- 12311 Little Fatima Ln
- 305 E Yager Ln
- 12501 Tech Ridge Blvd
- 12443 Tech Ridge Blvd
- 12151 N Interstate 35






