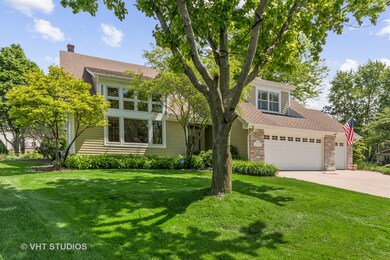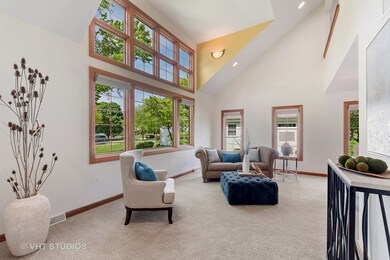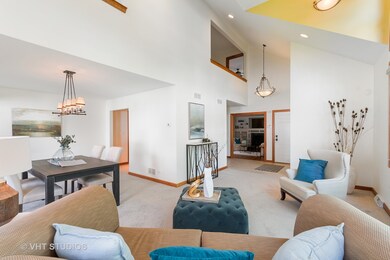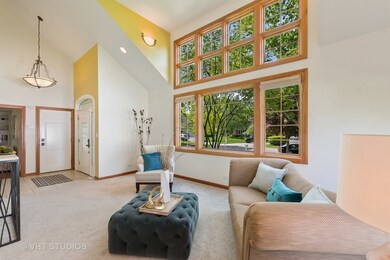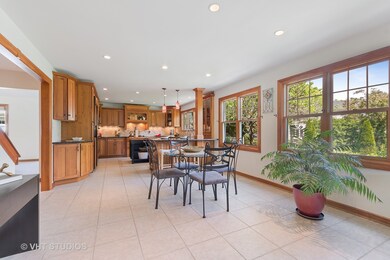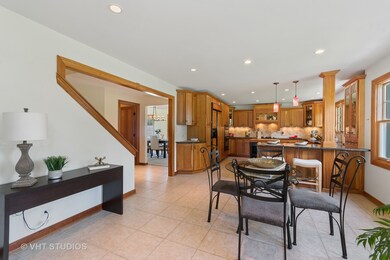
1015 Ferncroft Ct Naperville, IL 60563
Cress Creek NeighborhoodEstimated Value: $726,000 - $848,000
Highlights
- Heated Floors
- Landscaped Professionally
- Contemporary Architecture
- Mill Street Elementary School Rated A+
- Wood Burning Stove
- Recreation Room
About This Home
As of August 2020TIRED OF THE SAME OLD STYLE? Here's your chance to grab this sharp, contemporary home tucked away on a quiet cul-de-sac in beautiful Cress Creek. This meticulously cared for home features custom cherry cabinets, granite counters, custom crafted center island, mosaic tile work, cherry trim, custom milled barnwood and two panel solid cherry doors. Master suite bath offers separate sinks and heated flooring. Great loft space for home office. Take advantage of the beautiful views from every window of your private oasis. New carpet throughout the home in 2020, outside freshly painted in 2017, new A/C in 2018, new sump pump in 2019 and expoxy flooring in the spacious, heated, 3-car garage in 2016. Hardie Board siding! Come make this one yours today!
Home Details
Home Type
- Single Family
Est. Annual Taxes
- $12,263
Year Built
- 1978
Lot Details
- Cul-De-Sac
- Property has an invisible fence for dogs
- Landscaped Professionally
HOA Fees
- $42 per month
Parking
- Attached Garage
- Garage Door Opener
- Driveway
- Parking Included in Price
- Garage Is Owned
Home Design
- Contemporary Architecture
- Slab Foundation
- Asphalt Shingled Roof
- Stone Siding
Interior Spaces
- Primary Bathroom is a Full Bathroom
- Vaulted Ceiling
- Wood Burning Stove
- Fireplace With Gas Starter
- Great Room
- Breakfast Room
- Recreation Room
- Loft
- Storm Screens
Kitchen
- Breakfast Bar
- Oven or Range
- Dishwasher
- Disposal
Flooring
- Wood
- Heated Floors
Laundry
- Dryer
- Washer
Finished Basement
- Partial Basement
- Crawl Space
Outdoor Features
- Brick Porch or Patio
Utilities
- Zoned Heating and Cooling
- Heating System Uses Gas
- Lake Michigan Water
Listing and Financial Details
- Homeowner Tax Exemptions
Ownership History
Purchase Details
Home Financials for this Owner
Home Financials are based on the most recent Mortgage that was taken out on this home.Purchase Details
Purchase Details
Home Financials for this Owner
Home Financials are based on the most recent Mortgage that was taken out on this home.Similar Homes in Naperville, IL
Home Values in the Area
Average Home Value in this Area
Purchase History
| Date | Buyer | Sale Price | Title Company |
|---|---|---|---|
| Samples Todd Allan | $570,000 | None Available | |
| Savage Jeffrey J | -- | None Available | |
| Savage Jeffrey J | $505,000 | Midwest Title Services Llc |
Mortgage History
| Date | Status | Borrower | Loan Amount |
|---|---|---|---|
| Open | Samples Todd Allan | $396,776 | |
| Closed | Samples Todd Allan | $399,000 | |
| Previous Owner | Savage Jeffrey J | $73,200 | |
| Previous Owner | Savage Jeffrey J | $95,000 | |
| Previous Owner | Savage Jeffrey J | $180,000 | |
| Previous Owner | Patsavas Dean A | $100,500 | |
| Previous Owner | Patsavas Dean A | $303,500 | |
| Previous Owner | Patsavas Dean A | $300,700 | |
| Previous Owner | Patsavas Dean A | $258,500 | |
| Previous Owner | Patsavas Dean A | $20,000 |
Property History
| Date | Event | Price | Change | Sq Ft Price |
|---|---|---|---|---|
| 08/17/2020 08/17/20 | Sold | $570,000 | -2.6% | $192 / Sq Ft |
| 05/31/2020 05/31/20 | Pending | -- | -- | -- |
| 05/28/2020 05/28/20 | For Sale | $585,000 | -- | $197 / Sq Ft |
Tax History Compared to Growth
Tax History
| Year | Tax Paid | Tax Assessment Tax Assessment Total Assessment is a certain percentage of the fair market value that is determined by local assessors to be the total taxable value of land and additions on the property. | Land | Improvement |
|---|---|---|---|---|
| 2023 | $12,263 | $197,000 | $76,290 | $120,710 |
| 2022 | $12,330 | $196,830 | $71,860 | $124,970 |
| 2021 | $11,899 | $189,810 | $69,300 | $120,510 |
| 2020 | $13,268 | $211,610 | $69,300 | $142,310 |
| 2019 | $12,800 | $201,260 | $65,910 | $135,350 |
| 2018 | $13,627 | $214,180 | $69,640 | $144,540 |
| 2017 | $13,353 | $206,920 | $67,280 | $139,640 |
| 2016 | $13,037 | $198,580 | $64,570 | $134,010 |
| 2015 | $13,064 | $188,550 | $61,310 | $127,240 |
| 2014 | $12,766 | $178,950 | $57,790 | $121,160 |
| 2013 | $12,677 | $180,190 | $58,190 | $122,000 |
Agents Affiliated with this Home
-
Eadie McMahon

Seller's Agent in 2020
Eadie McMahon
Baird Warner
(630) 728-9375
5 in this area
80 Total Sales
-
Bill White

Buyer's Agent in 2020
Bill White
Baird Warner
(630) 235-9760
95 in this area
259 Total Sales
Map
Source: Midwest Real Estate Data (MRED)
MLS Number: MRD10727576
APN: 07-11-203-049
- 1428 Calcutta Ln
- 1017 Royal Bombay Ct
- 958 W Bauer Rd
- 1117 Heatherton Dr
- 1624 Mirror Lake Dr
- 1053 W Ogden Ave Unit 350
- 1053 W Ogden Ave Unit 140
- 804 Burning Tree Ln
- SWC Rout 59 & North Aurora
- 1617 Imperial Cir
- 921 Creekside Cir
- 811 Commons Rd
- 607 Century Farm Ln
- 1408 N West St
- 426 Kensington Ct Unit 426
- 463 Valley Dr Unit 303
- 450 Valley Dr Unit 201
- 410 Kensington Ct Unit 410
- 457 Valley Dr Unit 302
- 1041 N Mill St Unit 211
- 1015 Ferncroft Ct
- 1019 Ferncroft Ct
- 1436 Sugar Creek Ct
- 1023 Ferncroft Ct
- 1010 Ferncroft Ct
- 1441 Sugar Creek Ct
- 1341 Briergate Dr
- 1440 Sugar Creek Ct
- 1020 Ferncroft Ct
- 1353 Briergate Dr
- 1329 Briergate Dr
- 1016 Ferncroft Ct
- 1425 Briergate Dr
- 1027 Ferncroft Ct
- 1447 Sugar Creek Ct
- 1024 Ferncroft Ct
- 1317 Briergate Dr
- 1444 Sugar Creek Ct
- 1028 Ferncroft Ct
- 1340 Ferncroft Ct

