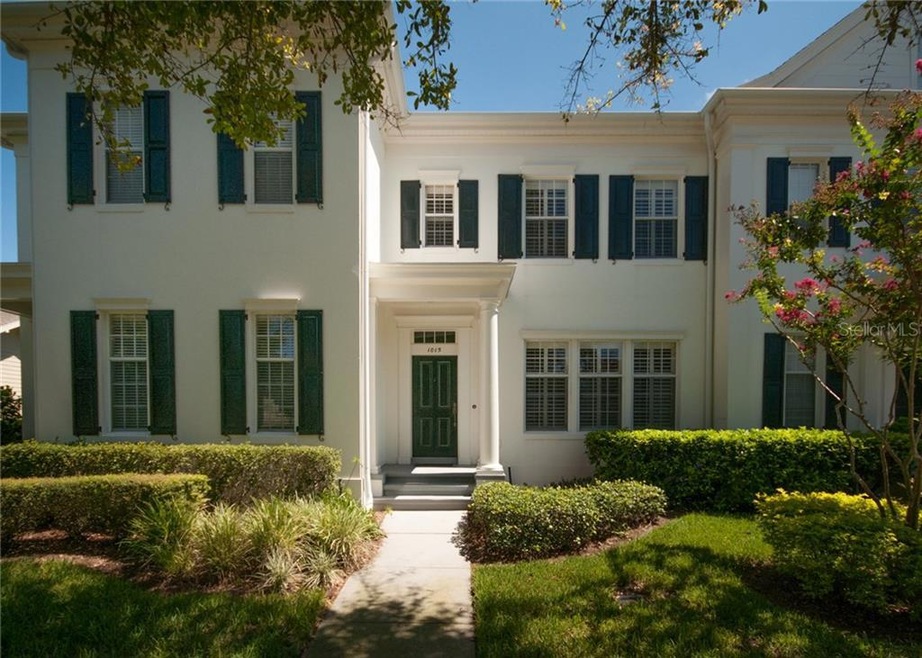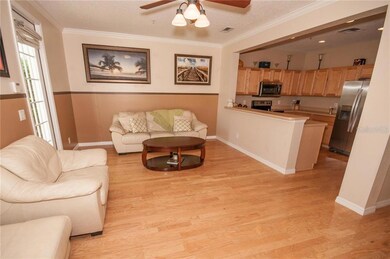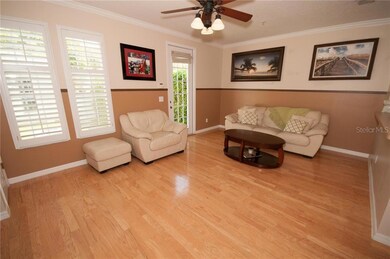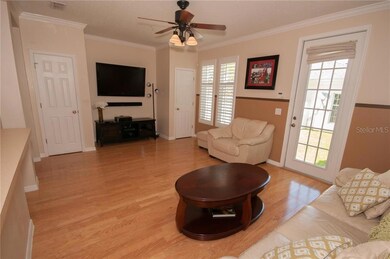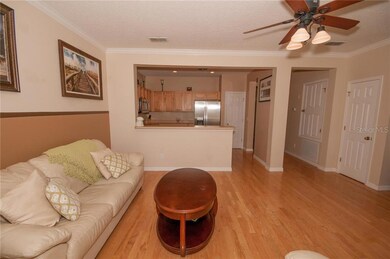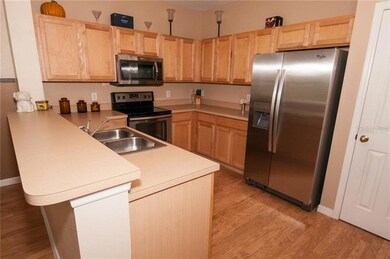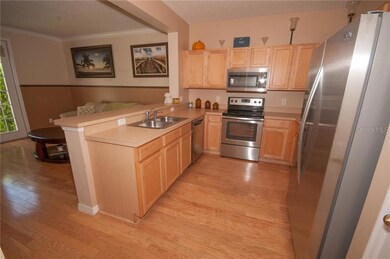
1015 Juel St Unit 1 Orlando, FL 32814
Baldwin Park NeighborhoodEstimated Value: $569,000 - $627,000
Highlights
- Fitness Center
- Gunite Pool
- Attic
- Baldwin Park Elementary Rated A-
- Wood Flooring
- 4-minute walk to Enders Park
About This Home
As of November 2017Welcome to your new wonderful Townhome. This 3 bedroom, 2.5 bath offers many special features including: NEW STAINLESS STEEL APPLIANCES; WOOD FLOORING in the family room living, living room and kitchen; CROWN MOLDING in living room, family room and all bedrooms; PLANTATION SHUTTERS on all windows. The exterior includes a fenced yard, 1 car garage plus a parking pad. You will be nestled on a very quiet, tree lined street where you can take a leisurely walk to the Village Center for shopping and dining. It gets better, you will be in top A rated Winter Park school district and within minutes of Downtown Orlando and Winter Park. Additional amenities for you to enjoy within the HOA include 3 pools, 2 fitness centers, community parks, and walking and bike trails.
KELLER WILLIAMS WINTER PARK Brokerage Phone: 407-622-2122 License #3329674 Listed on: 08/23/2017

Townhouse Details
Home Type
- Townhome
Est. Annual Taxes
- $5,661
Year Built
- Built in 2003
Lot Details
- 2,507 Sq Ft Lot
- Fenced
- Zero Lot Line
HOA Fees
Parking
- 1 Car Garage
- Parking Pad
- Garage Door Opener
Home Design
- Bi-Level Home
- Slab Foundation
- Shingle Roof
- Block Exterior
- Stucco
Interior Spaces
- 1,680 Sq Ft Home
- High Ceiling
- Family Room Off Kitchen
- Separate Formal Living Room
- Attic
Kitchen
- Range
- Microwave
- Dishwasher
- Disposal
Flooring
- Wood
- Carpet
- Ceramic Tile
Bedrooms and Bathrooms
- 3 Bedrooms
Laundry
- Dryer
- Washer
Pool
- Gunite Pool
Schools
- Baldwin Park Elementary School
- Glenridge Middle School
- Winter Park High School
Utilities
- Central Heating and Cooling System
- Underground Utilities
- Electric Water Heater
- High Speed Internet
- Cable TV Available
Listing and Financial Details
- Visit Down Payment Resource Website
- Legal Lot and Block 282 / 2
- Assessor Parcel Number 20-22-30-0521-02-820
- $877 per year additional tax assessments
Community Details
Overview
- Association fees include pool, maintenance structure, ground maintenance
- Baldwin Park Un 01 Subdivision
- The community has rules related to deed restrictions
Recreation
- Community Playground
- Fitness Center
- Community Pool
- Park
Pet Policy
- Pets Allowed
Ownership History
Purchase Details
Home Financials for this Owner
Home Financials are based on the most recent Mortgage that was taken out on this home.Purchase Details
Home Financials for this Owner
Home Financials are based on the most recent Mortgage that was taken out on this home.Purchase Details
Home Financials for this Owner
Home Financials are based on the most recent Mortgage that was taken out on this home.Purchase Details
Home Financials for this Owner
Home Financials are based on the most recent Mortgage that was taken out on this home.Similar Homes in Orlando, FL
Home Values in the Area
Average Home Value in this Area
Purchase History
| Date | Buyer | Sale Price | Title Company |
|---|---|---|---|
| Vock Gabriella | -- | Attorney | |
| Vock Gabriella | $344,000 | First Signature Title Inc | |
| Casey Patrick J | $370,000 | Fidelity National Title Ins | |
| Harvey Chad D | $199,100 | American Pioneer Title Insur |
Mortgage History
| Date | Status | Borrower | Loan Amount |
|---|---|---|---|
| Open | Vock Gabriella | $113,000 | |
| Previous Owner | Casey Patrick J | $296,000 | |
| Previous Owner | Harvey Chad D | $60,000 | |
| Previous Owner | Harvey Chad D | $159,200 | |
| Closed | Harvey Chad D | $19,900 |
Property History
| Date | Event | Price | Change | Sq Ft Price |
|---|---|---|---|---|
| 11/05/2018 11/05/18 | Off Market | $344,000 | -- | -- |
| 11/27/2017 11/27/17 | Sold | $344,000 | -3.1% | $205 / Sq Ft |
| 10/03/2017 10/03/17 | Pending | -- | -- | -- |
| 08/23/2017 08/23/17 | For Sale | $354,900 | -- | $211 / Sq Ft |
Tax History Compared to Growth
Tax History
| Year | Tax Paid | Tax Assessment Tax Assessment Total Assessment is a certain percentage of the fair market value that is determined by local assessors to be the total taxable value of land and additions on the property. | Land | Improvement |
|---|---|---|---|---|
| 2025 | $6,103 | $330,243 | -- | -- |
| 2024 | $5,805 | $330,243 | -- | -- |
| 2023 | $5,805 | $311,588 | $0 | $0 |
| 2022 | $5,657 | $302,513 | $0 | $0 |
| 2021 | $5,553 | $293,702 | $0 | $0 |
| 2020 | $5,292 | $289,647 | $60,000 | $229,647 |
| 2019 | $5,616 | $291,458 | $60,000 | $231,458 |
| 2018 | $5,894 | $262,830 | $60,000 | $202,830 |
| 2017 | $5,881 | $257,488 | $60,000 | $197,488 |
| 2016 | $5,661 | $241,509 | $50,000 | $191,509 |
| 2015 | $5,690 | $251,122 | $55,000 | $196,122 |
| 2014 | $5,285 | $224,245 | $60,000 | $164,245 |
Agents Affiliated with this Home
-
Farah Bloom

Buyer's Agent in 2017
Farah Bloom
KELLER WILLIAMS WINTER PARK
(407) 873-5222
16 in this area
76 Total Sales
Map
Source: Stellar MLS
MLS Number: O5532609
APN: 20-2230-0521-02-820
- 4533 Burke St
- 1068 Lake Baldwin Ln
- 4350 New Broad St
- 4459 Twinview Ln
- 984 Fern Ave
- 1131 Fern Ave
- 1148 Lake Baldwin Ln
- 4474 Enders St
- 4685 Anson Ln
- 1184 Fern Ave
- 1331 Common Way Rd
- 4712 Anson Ln
- 4725 Anson Ln
- 1407 Chatfield Place
- 1425 Chatfield Place Unit 3
- 1563 Common Way Rd
- 1630 Common Way Rd Unit 203
- 1630 Common Way Rd Unit 303
- 4015 Ibis Dr
- 1521 Chatfield Place
- 1015 Juel St Unit 1
- 1015 Juel St
- 1013 Juel St
- 1011 Juel St
- 1009 Juel St
- 1027 Juel St
- 1007 Juel St
- 1005 Juel St Unit 287
- 1005 Juel St Unit 1
- 1005 Juel St
- 1003 Juel St Unit 1
- 4496 Anson Ln Unit 1
- 4497 Trapp Ln
- 4516 Burke St Unit 1
- 1001 Juel St
- 4500 Burke St
- 4532 Burke St Unit 1
- 999 Juel St
- 4485 Trapp Ln
- 997 Street
